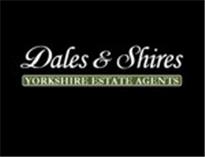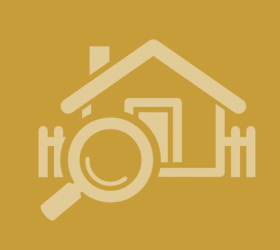Agent details
This property is listed with:
Dales & Shires - Yorkshire Estate Agents (Harrogate)
18 Raglan Street Harrogate North Yorkshire
- Telephone:
- 01423 206060
Full Details for 3 Bedroom Semi-Detached for sale in Harrogate, HG3 :
Providing superb & stylishly presented accommodation this spacious family home is ideally situated at the head of a cul-de-sac in this desirable and popular area. Featuring a large dining conservatory, loft room with fixed staircase and a useful side extension, ideal as a gym, hobby room or garden store. PVCu double glazing, gas central heating, plentiful parking and attractive gardens.
GENERAL DESCRIPTION
Dales & Shires - Yorkshire Estate Agents - are very pleased to offer for sale this immaculate and versatile extended semi-detached family home with attractive, secure gardens. Ideally positioned on a cul-de-sac in this well regarded location, close to amenities and countryside. The versatile accommodation comprises an entrance lobby, downstairs WC, lounge, kitchen, dining conservatory, utility, three bedrooms, bathroom, useful loft area and a side extension, ideal as a gym, workshop or hobby area. Externally there is a good sized parking area to the front and attractive, secure family gardens to the rear. The property features PVCu double glazing, stylish decoration & fixtures, gas central heating and attractive far reaching rear views from the upper floors. We anticipate this property will appeal to a variety of buyers and advise an early inspection to appreciate the location, presentation, gardens, versatility and value.
LOCATION
This established, convenient and desirable area of Harrogate has a range of local amenities and convenient access to plentiful shops, schools, transport links and recreational facilities, including the famous Stray and Valley Gardens. Beautiful countryside is also just a few minutes away. Harrogate's town centre is within easy reach, offering an excellent and comprehensive choice of shops, restaurants, bars and tourist attractions. The North Yorkshire spa town of Harrogate has often featured as one of the most sought after and pleasant locations to live in the UK. Popular with residents and tourists this area is an ideal base for those keen to explore the Yorkshire Dales, Nidderdale and beautiful surrounding countryside. There are excellent transport links to Leeds, York, Knaresborough, Ripon, Skipton and beyond, making this area ideal for commuters.
DIRECTIONS
SAT NAV Location: HG3 2WT.
GROUND FLOOR
Entrance hallway with doors to the WC and lounge.
Lounge - 15' 7'' MIB x 10' 8'' (4.75m x 3.25m)
Comfortable lounge with front bay window, feature fireplace and door to the inner hallway, with stairs to the first floor.
Kitchen - 10' 0'' x 14' 0'' L Shaped (3.05m x 4.26m)
A superbly appointed modern kitchen with integrated cooking appliances with 5 burner hob, dishwasher and space for an American style fridge freezer. Plentiful natural daylight with an inner window and wide opening into:
Dining Conservatory - 10' 4'' x 11' 9'' (3.15m x 3.58m)
An excellent dining and entertaining space, with side & rear windows and double doors onto the patio and gardens.
Utility - 5' 2'' x 6' 7'' (1.57m x 2.01m)
Accessed from the kitchen, with provision for a washing machine and dryer. Door to:
Gym / Hobby Room - 23' 5'' x 7' 11'' (7.13m x 2.41m)
A most useful, versatile and recently constructed side extension, with twin front doors and rear garden door. Power, lighting and roof windows.
FIRST FLOOR
Central landing with further return staircase to the loft level.
Master Bedroom Suite - 10' 2'' x 9' 3'' plus en-suite (3.10m x 2.82m)
Double bedroom with fitted wardrobe and rear window enjoying some far reaching rural views over rooftops. Door to the master en-suite, with large shower cubicle and fitted white suite.
Bedroom Two - 11' 5'' x 6' 9'' (3.48m x 2.06m)
Bedroom with front window.
Bedroom Three - 8' 4'' x 7' 1'' (2.54m x 2.16m)
Bedroom with front window.
Bathroom - 6' 9'' x 6' 8'' (2.06m x 2.03m)
Fitted white bath suite, part tiled walls and side window.
LOFT LEVEL
Stars from the landing lead directly into this good sized and useful area. Rear roof window with far reaching views and plentiful fitted storage and eaves space.
OUTSIDE
The property enjoys a favourable position, tucked away on this cul-de-sac. To the front is a large tarmac parking area providing ample off street parking. To the rear is an attractive and well maintained lawned garden with raised patio/seating area, secure fence boundaries and established planted borders. The gardens enjoy a relatively private rear aspect and are ideal for families, sitting out and entertaining.
GENERAL DESCRIPTION
Dales & Shires - Yorkshire Estate Agents - are very pleased to offer for sale this immaculate and versatile extended semi-detached family home with attractive, secure gardens. Ideally positioned on a cul-de-sac in this well regarded location, close to amenities and countryside. The versatile accommodation comprises an entrance lobby, downstairs WC, lounge, kitchen, dining conservatory, utility, three bedrooms, bathroom, useful loft area and a side extension, ideal as a gym, workshop or hobby area. Externally there is a good sized parking area to the front and attractive, secure family gardens to the rear. The property features PVCu double glazing, stylish decoration & fixtures, gas central heating and attractive far reaching rear views from the upper floors. We anticipate this property will appeal to a variety of buyers and advise an early inspection to appreciate the location, presentation, gardens, versatility and value.
LOCATION
This established, convenient and desirable area of Harrogate has a range of local amenities and convenient access to plentiful shops, schools, transport links and recreational facilities, including the famous Stray and Valley Gardens. Beautiful countryside is also just a few minutes away. Harrogate's town centre is within easy reach, offering an excellent and comprehensive choice of shops, restaurants, bars and tourist attractions. The North Yorkshire spa town of Harrogate has often featured as one of the most sought after and pleasant locations to live in the UK. Popular with residents and tourists this area is an ideal base for those keen to explore the Yorkshire Dales, Nidderdale and beautiful surrounding countryside. There are excellent transport links to Leeds, York, Knaresborough, Ripon, Skipton and beyond, making this area ideal for commuters.
DIRECTIONS
SAT NAV Location: HG3 2WT.
GROUND FLOOR
Entrance hallway with doors to the WC and lounge.
Lounge - 15' 7'' MIB x 10' 8'' (4.75m x 3.25m)
Comfortable lounge with front bay window, feature fireplace and door to the inner hallway, with stairs to the first floor.
Kitchen - 10' 0'' x 14' 0'' L Shaped (3.05m x 4.26m)
A superbly appointed modern kitchen with integrated cooking appliances with 5 burner hob, dishwasher and space for an American style fridge freezer. Plentiful natural daylight with an inner window and wide opening into:
Dining Conservatory - 10' 4'' x 11' 9'' (3.15m x 3.58m)
An excellent dining and entertaining space, with side & rear windows and double doors onto the patio and gardens.
Utility - 5' 2'' x 6' 7'' (1.57m x 2.01m)
Accessed from the kitchen, with provision for a washing machine and dryer. Door to:
Gym / Hobby Room - 23' 5'' x 7' 11'' (7.13m x 2.41m)
A most useful, versatile and recently constructed side extension, with twin front doors and rear garden door. Power, lighting and roof windows.
FIRST FLOOR
Central landing with further return staircase to the loft level.
Master Bedroom Suite - 10' 2'' x 9' 3'' plus en-suite (3.10m x 2.82m)
Double bedroom with fitted wardrobe and rear window enjoying some far reaching rural views over rooftops. Door to the master en-suite, with large shower cubicle and fitted white suite.
Bedroom Two - 11' 5'' x 6' 9'' (3.48m x 2.06m)
Bedroom with front window.
Bedroom Three - 8' 4'' x 7' 1'' (2.54m x 2.16m)
Bedroom with front window.
Bathroom - 6' 9'' x 6' 8'' (2.06m x 2.03m)
Fitted white bath suite, part tiled walls and side window.
LOFT LEVEL
Stars from the landing lead directly into this good sized and useful area. Rear roof window with far reaching views and plentiful fitted storage and eaves space.
OUTSIDE
The property enjoys a favourable position, tucked away on this cul-de-sac. To the front is a large tarmac parking area providing ample off street parking. To the rear is an attractive and well maintained lawned garden with raised patio/seating area, secure fence boundaries and established planted borders. The gardens enjoy a relatively private rear aspect and are ideal for families, sitting out and entertaining.





























