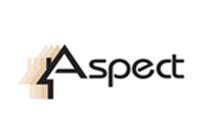Agent details
This property is listed with:
Full Details for 3 Bedroom Semi-Detached for sale in Wembley, HA0 :
Right Home Estates are extremely delighted to bring to the market this lovely 3 Bedroom Semi Detached Family Home in fantastic condition throughout. The property is well located within 1 miles of Alperton and Hanger Lane tube stations and close to local Sainsburys supermarket store. Briefly comprising reception, fitted kitchen, three good size bedrooms and separate bathroom and WC, with additional benefits including double glazing, gas central heating, front and rear garden, with no further chain!
*Nearby transport*
Alperton (0.5 miles)
Hanger Lane (0.7 miles)
Perivale (1.5 miles)
London Heathrow Airport (11.9 miles)
*Nearby schools*
Vicar's Green Primary School (0.1 miles)
Perivale Primary School (0.3 miles)
Saint John Fisher Roman Catholic Primary School (0.3 miles)
North Ealing Primary School (0.8 miles)
St Gregory's Roman Catholic Primary School (0.8 miles)
Alperton Community School (0.8 miles)
Montpelier Primary School (0.9 miles)
Lyon Park Junior School (1.0 miles)
West Twyford Primary School (1.0 miles)
St Benedict's School (1.0 miles)
St Benedict's Junior School (1.0 miles)
Barham Primary School (1.0 miles)
HALLWAY:
12\' 10\'\' x 5\' 8\'\' (3.93m x 1.73m) Carpet flooring, radiator, space under stairs for storage, telephone socket, smoke alarm, doors leading to reception, kitchen and WC, carpeted stairs to first floor.
RECEPTION:
13\' 6\'\' x 12\' 0\'\' (4.12m x 3.66m) Carpet flooring, front aspect double glazed window, radiator, power points.
KITCHEN:
10\' 2\'\' x 7\' 5\'\' (3.1m x 2.28m) Vinyl floor and partly tiled walls, range of wall and base units with matching rolling worktop, sink unit and mixer tap, free standing electric cooker, storage cupboard, rear aspect double glazed window, rear aspect double glazed door leading to rear garden, door leading to bathroom.
W/C:
Vinyl flooring, side aspect double glazed windows, close coupled WC, hand basin.
BATHROOM:
7\' 5\'\' x 4\' 3\'\' (2.28m x 1.32m) Vinyl floor and partly tiled walls, panel enclosed bath, hand basin, plumbed and space for washing machine, radiator, rear aspect double glazed window.
LANDING:
Carpet flooring, side aspect double glazed window, doors leading to all bedrooms, access to loft.
BEDROOM 1:
12\' 7\'\' x 9\' 8\'\' (3.85m x 2.97m) Carpet flooring, front aspect double glazed windows, fitted wardrobes, storage cupboard housing boiler, radiator, power points.
BEDROOM 2:
10\' 11\'\' x 10\' 8\'\' (3.34m x 3.26m) Carpet flooring, rear aspect double glazed window, storage cupboard, radiator, power points.
BEDROOM 3:
7\' 7\'\' x 7\' 2\'\' (2.34m x 2.2m) Carpet flooring, rear aspect double glazed window, radiator, power points.
FRONT ASPECT:
Concrete hard flooring, lawned area, side entrance to rear garden.
REAR ASPECT:
Garden 50'ft (visual estimation), paved path and lawned area, storage shed.
Static Map
Google Street View
House Prices for houses sold in HA0 1DF
Stations Nearby
- Hanger Lane
- 0.8 miles
- Alperton
- 0.5 miles
- Perivale
- 0.7 miles
Schools Nearby
- Harvington School
- 1.3 miles
- St Augustine's Priory
- 1.0 mile
- Notting Hill and Ealing High School
- 1.1 miles
- Saint John Fisher Roman Catholic Primary School
- 0.2 miles
- Perivale Primary School
- 0.1 miles
- Vicar's Green Primary School
- 0.1 miles
- Alperton Community School
- 0.8 miles
- St Benedict's School
- 1.0 mile
- Copland - A Specialist Science Community College
- 1.3 miles
























