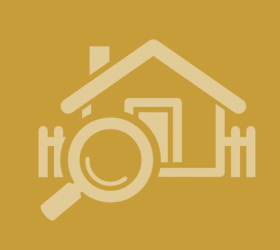Agent details
This property is listed with:
Full Details for 3 Bedroom Semi-Detached for sale in Harrogate, HG1 :
A beautifully presented and skilfully extended three bedroom house with two reception rooms and a utility. There are gardens to the front and rear, a driveway providing off street parking and a garage. The property in our opinion has been beautifully modernised to an exceptional standard and also has planning permission a first floor extension.
Three bedrooms
Two reception rooms
Utility
Gardens
Driveway and garage
Two reception rooms
Utility
Gardens
Driveway and garage
| Entrance Hall | Double glazed entrance door and window to the front, solid oak staircase the first floor, under stair storage and radiator. |
| Dining Room | 13'3\" x 22'11\" (4.04m x 6.99m). Double glazed bay window facing the front, radiator and coving to the ceiling. |
| Kitchen | 9'9\" x 10'9\" (2.97m x 3.28m). Fitted with a range of soft close wall and base units, with under unit lighting, electric double oven and hob, extractor hood, integrated dishwasher and washing machine, tiled floor with under floor heating. |
| Lounge | 18'8\" x 12' (5.7m x 3.66m). Double glazed doors to the side, double glazed window facing the rear, radiator and under floor heating. |
| Utility Room | Double glazed window and door to the rear, low level WC and plumbing for washing machine. |
| Garage | Up and over door, light and power. |
| Landing | Double glazed window facing the side and access to loft space via a pull down ladder. The loft is boarded with lighting. |
| Bedroom 1 | 11'10\" x 9'11\" (3.6m x 3.02m). Double glazed window facing the front, radiator, fitted wardrobes and coving to the ceiling. |
| Bedroom 2 | 11'10\" x 9'8\" (3.6m x 2.95m). Double glazed window facing the rear, radiator, coving to the ceiling and built in storage cupboard housing combination boiler. |
| Bedroom 3 | 8'8\" x 6'1\" (2.64m x 1.85m). Double glazed window facing the front, radiator, fitted wardrobe. |
| Bathroom | 8'8\" x 5'6\" (2.64m x 1.68m). Two double glazed windows facing the rear, heated towel rail, low level WC, bath with shower over and pedestal sink. |
| Garden | Laid to lawn and gravel at the rear, with a driveway at the front providing off street parking. |


















