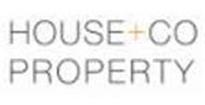Agent details
This property is listed with:
Full Details for 3 Bedroom Semi-Detached for sale in Bristol, BS15 :
Situated within easy access of the A4174 (Bristol ring road) and 'GOOD' schools, benefiting from a SOUTHERLY facing garden and GARAGE is this EXTENDED 1930s style, bay-fronted SEMI-DETACHED family home! The property comprises of porch entrance to hallway, bay lounge, bay dining room, galley-style kitchen and utility room to the ground floor along with three bedrooms and bathroom to the first floor. Further benefits include gas central heating.
PLEASE NOTE:
THESE DETAILS ARE IN DRAFT FORM ONLY.
Ground Floor
Entrance Hall
Single glazed door to the front, single glazed window to the front, radiator, under-stairs storage area, dog leg staircase, down lighters, coving, cupboard housing utilities and fuses.
Lounge - 15' 3'' x 12' 2'' (4.64m x 3.71m)
Single glazed leaded bay window with leaded top lights to the front, fireplace with marble effect hearth and inset and timber surround housing gas fire, radiator, television point, telephone point.
Dining Room - 14' 9'' x 13' 1'' (4.49m x 3.98m)
French bay doors to rear garden, fireplace with marble effect heart and inset with timber surround housing gas fire with back boiler behind, central heating panel, radiator.
Kitchen - 12' 11'' x 6' 9'' (3.93m x 2.06m)
uPVC double glazed dual aspect windows, range of base units with work surfaces over, stainless steel one and a half bowl sink and drainer unit, partly tiled, integrated electric oven and gas hob, cooker hood, space for fridge/freezer, radiator, display shelving, vinyl floor, door to lobby.
Lobby
Doors to cloakroom, utility cupboard and rear garden, uPVC double glazed window to rear.
Utility Cupboard
Plumbing for washing machine.
Cloakroom
Single glazed window to the rear, low level WC, wash hand basin,fully tiled.
First Floor
Landing
Single glazed leaded window to the side, loft access, down lighters.
Bedroom 1 - 16' 0'' x 11' 8'' (4.87m x 3.55m)
Single glazed leaded bay window with leaded top lights, radiator, central ceiling rose.
Bedroom 2 - 12' 6'' x 11' 9'' (3.81m x 3.58m)
uPVC double glazed window to the rear, mirror fronted built in wardrobes, radiator.
Bedroom 3 - 9' 5'' x 6' 5'' (2.87m x 1.95m)
Single glazed leaded window with leaded top lights to the front, radiator.
Bathroom - 6' 4'' x 6' 3'' (1.93m x 1.90m)
Double glazed window to the rear, bathroom suite comprising bath with shower over, wash hand basin, low level WC, radiator, vinyl floor.
Outside
Garage
Single garage with up-and-over door, accessed via private lane to rear. Off-street parking for one vehicle in front of garage.
Rear Garden
Paved patio area, decorative chipped area, extending to side of property with further chipped area, garden shed, green house, side pedestrian access, courtesy door to garage.
Front Garden
Accessed by wrought iron gate with path to front door and decorative chippings.
PLEASE NOTE:
THESE DETAILS ARE IN DRAFT FORM ONLY.
Ground Floor
Entrance Hall
Single glazed door to the front, single glazed window to the front, radiator, under-stairs storage area, dog leg staircase, down lighters, coving, cupboard housing utilities and fuses.
Lounge - 15' 3'' x 12' 2'' (4.64m x 3.71m)
Single glazed leaded bay window with leaded top lights to the front, fireplace with marble effect hearth and inset and timber surround housing gas fire, radiator, television point, telephone point.
Dining Room - 14' 9'' x 13' 1'' (4.49m x 3.98m)
French bay doors to rear garden, fireplace with marble effect heart and inset with timber surround housing gas fire with back boiler behind, central heating panel, radiator.
Kitchen - 12' 11'' x 6' 9'' (3.93m x 2.06m)
uPVC double glazed dual aspect windows, range of base units with work surfaces over, stainless steel one and a half bowl sink and drainer unit, partly tiled, integrated electric oven and gas hob, cooker hood, space for fridge/freezer, radiator, display shelving, vinyl floor, door to lobby.
Lobby
Doors to cloakroom, utility cupboard and rear garden, uPVC double glazed window to rear.
Utility Cupboard
Plumbing for washing machine.
Cloakroom
Single glazed window to the rear, low level WC, wash hand basin,fully tiled.
First Floor
Landing
Single glazed leaded window to the side, loft access, down lighters.
Bedroom 1 - 16' 0'' x 11' 8'' (4.87m x 3.55m)
Single glazed leaded bay window with leaded top lights, radiator, central ceiling rose.
Bedroom 2 - 12' 6'' x 11' 9'' (3.81m x 3.58m)
uPVC double glazed window to the rear, mirror fronted built in wardrobes, radiator.
Bedroom 3 - 9' 5'' x 6' 5'' (2.87m x 1.95m)
Single glazed leaded window with leaded top lights to the front, radiator.
Bathroom - 6' 4'' x 6' 3'' (1.93m x 1.90m)
Double glazed window to the rear, bathroom suite comprising bath with shower over, wash hand basin, low level WC, radiator, vinyl floor.
Outside
Garage
Single garage with up-and-over door, accessed via private lane to rear. Off-street parking for one vehicle in front of garage.
Rear Garden
Paved patio area, decorative chipped area, extending to side of property with further chipped area, garden shed, green house, side pedestrian access, courtesy door to garage.
Front Garden
Accessed by wrought iron gate with path to front door and decorative chippings.


























