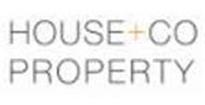Agent details
This property is listed with:
Full Details for 3 Bedroom Semi-Detached for sale in Bristol, BS15 :
CORNER PLOT! This EXTENDED 1950's style three bedroom SEMI-DETACHED property situated on the borders of BS15/BS16 within walking distance of Bristol-Bath CYCLE PATH and commuting routes of the A4174 Bristol Ring Road, is offered with NO CHAIN! The property comprises of; Entrance hallway, BAY lounge, dining room with patio doors leading to garden and EXTENDED kitchen to the ground floor along with three SPACIOUS bedrooms and shower room to the first floor. Further benefits includes; uPVC double glazing, gas central heating, GARAGE/WORKSHOP, off street PARKING, corner PLOT and family size private rear garden with side access!
PLEASE NOTE;
THESE DETAILS ARE IN DRAFT FORM ONLY.
Entrance
Via UPVC double glazed door to front leading to hallway.
Hallway
Radiator, stairs to first floor, under stairs storage cupboard, doors leading to.
Lounge
UPVC double glazed bay window to front, radiator.
Dining Room
UPVC double glazed patio style door to rear, radiator.
Kitchen/Breakfast
UPVC double glazed door to side, UPVC double glazed window to rear and side, range of wall and base units with work surfaces over, 1 ½ bowl stainless steel sink and drainer unit, integrated electric oven and hob, tiled splash backs, space for fridge/freezer, plumbing for washing machine, space for under counter appliances, breakfast bar.
Landing
UPVC double glazed window to side, loft access (Par boarded), doors leading to.
Bedroom 1
UPVC double glazed bay window to front, radiator.
Bedroom 2
UPVC double glazed window to rear, radiator.
Bedroom 3
UPVC double glazed window to front, radiator.
Shower Room
Separated by partition wall is this shower room comprising of low level WC, shower cubicle with shower over, wash hand basin, tiled splash backs/walls, UPVC double glazed window to rear x2.
Front Garden
Mainly laid to lawn with pathway to property entrance, enclosed by low boundary wall.
Rear Garden
Family sized private rear garden mainly laid to lawn with raised patio area, side access, summerhouse, enclosed by wall/fence boundaries.
Garage/Workshop
Garage/workshop with off street parking and garden access.
PLEASE NOTE;
THESE DETAILS ARE IN DRAFT FORM ONLY.
Entrance
Via UPVC double glazed door to front leading to hallway.
Hallway
Radiator, stairs to first floor, under stairs storage cupboard, doors leading to.
Lounge
UPVC double glazed bay window to front, radiator.
Dining Room
UPVC double glazed patio style door to rear, radiator.
Kitchen/Breakfast
UPVC double glazed door to side, UPVC double glazed window to rear and side, range of wall and base units with work surfaces over, 1 ½ bowl stainless steel sink and drainer unit, integrated electric oven and hob, tiled splash backs, space for fridge/freezer, plumbing for washing machine, space for under counter appliances, breakfast bar.
Landing
UPVC double glazed window to side, loft access (Par boarded), doors leading to.
Bedroom 1
UPVC double glazed bay window to front, radiator.
Bedroom 2
UPVC double glazed window to rear, radiator.
Bedroom 3
UPVC double glazed window to front, radiator.
Shower Room
Separated by partition wall is this shower room comprising of low level WC, shower cubicle with shower over, wash hand basin, tiled splash backs/walls, UPVC double glazed window to rear x2.
Front Garden
Mainly laid to lawn with pathway to property entrance, enclosed by low boundary wall.
Rear Garden
Family sized private rear garden mainly laid to lawn with raised patio area, side access, summerhouse, enclosed by wall/fence boundaries.
Garage/Workshop
Garage/workshop with off street parking and garden access.




























