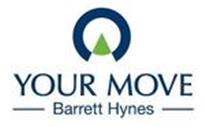Agent details
This property is listed with:
- Telephone:
- 0113 237 0733
Full Details for 3 Bedroom Semi-Detached for sale in Leeds, LS7 :
** A THREE BED SEMI DETACHED HOUSE IN A MUCH SOUGH AFTER LOCATION. CUL DE SAC POSITION. EPC RATING E
The Property
Your Move are pleased to present to this market a three bedroomed semi detached house in a great location. With a good size rear garden and cul de sac position this would make a nice family home.
Our View
The property comprises of an entrance hallway with double glazed door and radiator. A doorway leads into a Dining area with double glazed window to the rear and a squared arch way to the lounge area with a double glazed window to the front elevation, radiator and fitted gas fire. The kitchen has a range of fitted wall and base units, stainless sink unit, an electric oven with gas hob and extractor over. Double glazed windows to the rear and side let in plenty of light. There is also a useful pantry cupboard and side door leading to the drive. On the first floor there are two double bedrooms both with fitted wardrobes, double glazed windows and radiators and a third bedroom to the front elevation with a radiator. The bathroom comprises of a white suite with panelled bath and shower over, hand pedestal wash basin and a low flush wc. There is an obscure double glazed window to the rear and a radiator. The separate wc is very useful with a low flush wc and obscure double glazed window to the side. To the outside of the property there is a front hard standing area and driveway leading to a single detached garage. The rear garden is of a good size and mainly laid to lawn
Lounge
12' 3" x 10' 5" (3.74m x 3.18m)
Dining Area
12' 6" x 11' 5" (3.81m x 3.48m)
Kitchen
15' 4" x 6' 11" (4.68m x 2.11m)
Bedroom One
13' 0" x 9' 6" (to wardrobes) (3.97m x 2.89m (to wardrobes))
Bedroom Two
12' 6" x 9' 6" (3.81m x 2.9m)
Bedroom Three
7' 0" x 6' 8" (2.14m x 2.03m)
IMPORTANT NOTE TO PURCHASERS:
We endeavour to make our sales particulars accurate and reliable, however, they do not constitute or form part of an offer or any contract and none is to be relied upon as statements of representation or fact. Any services, systems and appliances listed in this specification have not been tested by us and no guarantee as to their operating ability or efficiency is given. All measurements have been taken as a guide to prospective buyers only, and are not precise. Please be advised that some of the particulars may be awaiting vendor approval. If you require clarification or further information on any points, please contact us, especially if you are travelling some distance to view. Fixtures and fittings other than those mentioned are to be agreed with the seller.
F60
Static Map
Google Street View
House Prices for houses sold in LS7 3RE
Stations Nearby
- Headingley
- 2.1 miles
- Burley Park
- 1.8 miles
- Leeds
- 2.4 miles
Schools Nearby
- John Jamieson School
- 2.1 miles
- Leeds Menorah School
- 1.1 miles
- Leeds Menorah School
- 1.2 miles
- North West Specialist Inclusive Learning Centre
- 0.9 miles
- Chapel Allerton Primary School
- 0.3 miles
- St Matthew's Church of England Aided Primary School
- 0.2 miles
- Mill Field Primary School
- 0.4 miles
- Cardinal Heenan Catholic High School
- 0.9 miles
- Carr Manor High School
- 0.5 miles
- New Horizon Community School
- 0.7 miles























