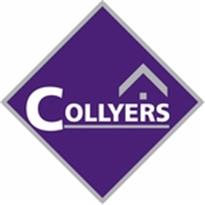Agent details
This property is listed with:
Full Details for 3 Bedroom Semi-Detached for sale in Holsworthy, EX22 :
***REDUCED*** Collyers are delighted to offer on the market this newly refurbished three bedroom link detached property with large open plan lounge diner and newly refitted modern kitchen. It benefits from being located in a quite cul-de-sac within easy walking distance of local amenities and has a driveway and a garage. The property has LPG central heating, UPVC double glazing. It has recently had cavity wall insulation installed and has had the loft space re-lagged. The house has been totally re-decorated to a high standard and new carpets have been fitted throughout. The kitchen is bright and modern with access to the garden and patio to the side. The garage has power and room for a utility area. Great attention to detail has been paid and viewing is highly recommended.
Front garden
laid mainly to lawn with a path leading to front door. Some mature shrubs. Parking for a car on the driveway.
Entrance hall - 6' 2'' x 4' 2'' (1.88m x 1.275m)
Enter the property through a UPVC double glazed front door into a small carpeted entrance hall.
Downstairs WC - 6' 2'' x 4' 2'' (1.88m x 1.27m)
White wc with white wash hand basin tiled splash back. Double glazed window to front. Radiator.
Lounge - 13' 3'' x 17' 2'' (4.05m x 5.23m)
Large open plan lounge with stairs to first floor. Double Glazed UPVC window to front. newly carpeted and decorated. Opening leading to dining area. Radiator.
Dining Room - 10' 0'' x 9' 7'' (3.06m x 2.92m)
Double glazed window to rear. Newly decorated. New Carpet. Radiator
Kitchen - 7' 3'' x 10' 0'' (2.22m x 3.06m)
A bright and airy modern kitchen fitted with cream gloss base units and wall units. Tiled splash back. Timber effect laminate work surface. Single drainer sink with modern mixer taps. Beko ceramic hob with extractor over. Beko electric build in oven. LPG central heating boiler which supplies hot water and heating. Vinyl flooring. Space for fridge freezer and slimline dishwasher. Double glazed window to rear garden and double glazed door to side patio.
Family bathroom - 7' 3'' x 5' 6'' (2.20m x 1.68m)
This newly fitted bathroom has a white bathroom suite with shower over bath. Fully tiled with glass shower screen. Modern sink over a stylish vanity unit. Vinyl flooring. Double glazed window to rear. Radiator.
Bedroom 1 - 12' 10'' x 9' 1'' (3.92m x 2.76m)
A good sized double room with built in storage space. Double glazed window to front. Radiator,
Bedroom 2 - 8' 7'' x 9' 8'' (2.62m x 2.94m)
Double room with built in wardrobe. Double glazed window to rear. Radiator.
Bedroom 3 - 7' 10'' x 6' 9'' (2.39m x 2.06m)
Double glazed window to front with storage space, Radiator
Hall and Landing - 5' 10'' x 7' 8'' (1.77m x 2.34m)
Light hall with access to fully insulated loft space. Airing cupboard containes lagged water cylinder with immersion. Double glazed window to side.
Garage and rear garden
Garage has space and power for utility area. Paved Patio area to side of the property which opens out on to a lawned garden with some shrubs and flower beds. Gate to side of garage giving access to front of the house..


























