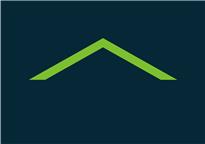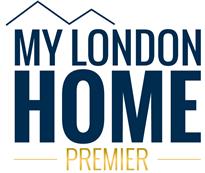Agent details
This property is listed with:
Full Details for 3 Bedroom Property for sale in Holland Park, W11 :
Property description
A truly spectacular interior designed house with superb lateral entertaining space, two large bedroom suites, media room and garage, set in one of Holland Park's most desirable locations. This architecturally designed double fronted property offering modern lateral style living over three floors is located in this sought-after and very quiet Holland Park location just a few steps from the restaurants and boutiques of Clarendon Cross and Holland Park Avenue. The property has been the subject of a meticulous refurbishment which took the building back to the brick and the result is in effect a brand new, beautifully interior designed property with a period Victorian facade. Planning approval has also been granted for the addition of a roof terrace to the property. Accommodation comprises wonderfully large kitchen/family room with dining area and media room on the lower ground floor, a stunning 24 foot long reception room and garage on the ground floor, master bedroom suite with bathroom and dressing room plus second double bedroom with en-suite shower room on the first floor. Pottery Lane is located moments from the stunning Clarendon Cross and a short walk from all the amenities, boutiques, restaurants and transport links of Holland Park Avenue.
Spectacular interior designed house with superb lateral entertaining space
Two large bedroom suites, media room and garage
In one of Holland Parks most desirable locations
The subject of a meticulous refurbishment which took the building back to the brick
Planning approval has also been granted for the addition of a roof terrace to the property
You may download, store and use the material for your own personal use and research. You may not republish, retransmit, redistribute or otherwise make the material available to any party or make the same available on any website, online service or bulletin board of your own or of any other party or make the same available in hard copy or in any other media without the website owner's express prior written consent. The website owner's copyright must remain on all reproductions of material taken from this website.
Spectacular interior designed house with superb lateral entertaining space
Two large bedroom suites, media room and garage
In one of Holland Parks most desirable locations
The subject of a meticulous refurbishment which took the building back to the brick
Planning approval has also been granted for the addition of a roof terrace to the property
You may download, store and use the material for your own personal use and research. You may not republish, retransmit, redistribute or otherwise make the material available to any party or make the same available on any website, online service or bulletin board of your own or of any other party or make the same available in hard copy or in any other media without the website owner's express prior written consent. The website owner's copyright must remain on all reproductions of material taken from this website.
Static Map
Google Street View
House Prices for houses sold in W11 4NA
Stations Nearby
- Shepherd's Bush
- 0.4 miles
- Latimer Road
- 0.4 miles
- Holland Park
- 0.3 miles
Schools Nearby
- Tabernacle School
- 0.2 miles
- The Latimer Education Centre
- 0.5 miles
- Jack Tizard School
- 0.7 miles
- St Clement and St James CofE Primary School
- 0.0 miles
- La Scuola Italiana a Londra (The Italian School in London)
- 0.3 miles
- Avondale Park Primary School
- 0.1 miles
- The Cardinal Vaughan Memorial RC School
- 0.4 miles
- David Game College
- 0.6 miles
- Holland Park School
- 0.5 miles

























