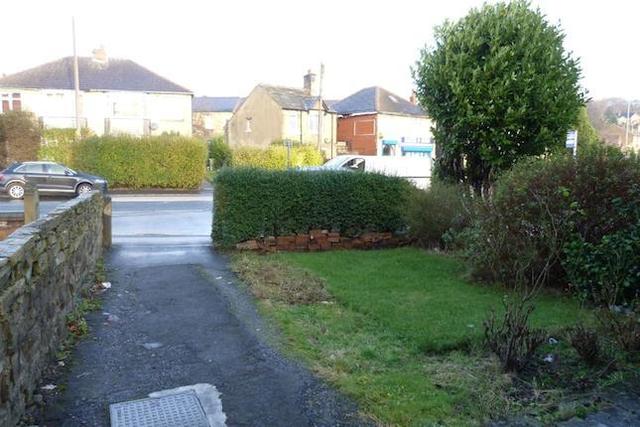Agent details
This property is listed with:
Full Details for 3 Bedroom for sale in Brighouse, HD2 :
Property description
Description
An ideal 1st purchase/rental investment! This 3 bed semi-detached property is offered with no upward chain and is raring to go! Conveniently located for local amenities, bus routes and only a short drive into the town centre. Lending itself to some cosmetic improvement and priced to reflect this. Comp: Ent vest, lounge, dining kitchen, 3 beds and bathroom. Gas C/H and some D/G. Gardens to front & rear together with long driveway providing O/R parking.
Ground floor
entrance vestibule
With radiator and staircase providing access to the first floor.
Lounge 14'0' x 12'9'
Situated at the front of the property, a good sized living room featuring coving to ceiling, wall lights, double glazed window, gas fire and radiator.
Dining kitchen 12'10' maximum x10'2'
Fitted with a range of wall and base units with work surfaces incorporating a 1½ bowl sink with mixer tap. An area off the kitchen has plumbing in situ for automatic washing machine and there is single glazing providing views onto the rear garden. An external door gives access to the rear of the property.
First floor
landing
bedroom 1 - to the front 14'1' x 13'1'
A most spacious double room with double glazed window and radiator.
Bedroom 2 8'5' x 7'2'
With single glazed window and radiator.
Bedroom 3 7'2' x 5'3'
With single glazed window and radiator.
Bathroom 5'10' x 5'6'
With 3 piece suite comprising panelled bath, low flush wc and hand wash basin.
Outside
The property has gardens to both the front and rear, predominantly lawned with raised flower bed borders. To the side of the property is an extensive driveway providing off-road parking. To the rear of the property is an outhouse which houses a gas combination boiler.
From Huddersfield ring road take Bradford Road (A641), proceed to the traffic lights at Fartown Bar. Here turn right onto Fartown Green Road proceeding straight forward in the direction of the mini roundabout. Here continue forward where number 96 will be found on the right highlighted by the Boultons flag board.
Jb/LG/12.14
You may download, store and use the material for your own personal use and research. You may not republish, retransmit, redistribute or otherwise make the material available to any party or make the same available on any website, online service or bulletin board of your own or of any other party or make the same available in hard copy or in any other media without the website owner's express prior written consent. The website owner's copyright must remain on all reproductions of material taken from this website.
An ideal 1st purchase/rental investment! This 3 bed semi-detached property is offered with no upward chain and is raring to go! Conveniently located for local amenities, bus routes and only a short drive into the town centre. Lending itself to some cosmetic improvement and priced to reflect this. Comp: Ent vest, lounge, dining kitchen, 3 beds and bathroom. Gas C/H and some D/G. Gardens to front & rear together with long driveway providing O/R parking.
Ground floor
entrance vestibule
With radiator and staircase providing access to the first floor.
Lounge 14'0' x 12'9'
Situated at the front of the property, a good sized living room featuring coving to ceiling, wall lights, double glazed window, gas fire and radiator.
Dining kitchen 12'10' maximum x10'2'
Fitted with a range of wall and base units with work surfaces incorporating a 1½ bowl sink with mixer tap. An area off the kitchen has plumbing in situ for automatic washing machine and there is single glazing providing views onto the rear garden. An external door gives access to the rear of the property.
First floor
landing
bedroom 1 - to the front 14'1' x 13'1'
A most spacious double room with double glazed window and radiator.
Bedroom 2 8'5' x 7'2'
With single glazed window and radiator.
Bedroom 3 7'2' x 5'3'
With single glazed window and radiator.
Bathroom 5'10' x 5'6'
With 3 piece suite comprising panelled bath, low flush wc and hand wash basin.
Outside
The property has gardens to both the front and rear, predominantly lawned with raised flower bed borders. To the side of the property is an extensive driveway providing off-road parking. To the rear of the property is an outhouse which houses a gas combination boiler.
From Huddersfield ring road take Bradford Road (A641), proceed to the traffic lights at Fartown Bar. Here turn right onto Fartown Green Road proceeding straight forward in the direction of the mini roundabout. Here continue forward where number 96 will be found on the right highlighted by the Boultons flag board.
Jb/LG/12.14
You may download, store and use the material for your own personal use and research. You may not republish, retransmit, redistribute or otherwise make the material available to any party or make the same available on any website, online service or bulletin board of your own or of any other party or make the same available in hard copy or in any other media without the website owner's express prior written consent. The website owner's copyright must remain on all reproductions of material taken from this website.
Static Map
Google Street View
House Prices for houses sold in HD2 1AW
Stations Nearby
- Deighton
- 1.0 mile
- Huddersfield
- 1.1 miles
- Lockwood
- 2.3 miles
Schools Nearby
- Huddersfield Grammar School
- 1.8 miles
- Islamia Girls' High School
- 1.9 miles
- Longley School
- 1.8 miles
- Birkby Junior School
- 0.5 miles
- Ashbrow Infant & Nursery School, Huddersfield
- 0.4 miles
- Ashbrow Junior School
- 0.4 miles
- All Saints Catholic College Specialist in Humanities
- 1.0 mile
- North Huddersfield Trust School
- 0.2 miles
- Nether Hall Learning Campus High School
- 1.0 mile




















