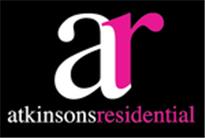Agent details
This property is listed with:
Full Details for 3 Bedroom Property for sale in Enfield, EN2 :
Stunning three/four bedroom 1890\‘s semi detached cottage situated in this picturesque turning in Crews Hill. The property is tastefully decorated & retains original features throughout. The property offers four reception rooms, off street parking, double garage and well landscaped rear garden
The Property Comprises:
ENTRANCE Via front porch door to entrance room
DOWNSTAIRS SHOWER ROOM Shower cubicle, low flush w/c, pedestal hand basin
LOUNGE 17\‘ x 12\‘2\" Double glazed windows to front and side, double doors to rear, radiators, parquet flooring, log burner, feature exposed brick chimney stack
DINING ROOM 15\‘7\" x 13\‘3\" Double doors to garden, radiator, door to understairs storage, parquet flooring, opening to lounge
ENTRANCE ROOM 15\‘8\" x 12\‘ Parquet flooring, radiators, log burner, stairs to first floor, door to dining room
KITCHEN/DINER 19\‘3\" narrowing to 8\‘ x 13\‘5\" narrowing to 9\‘10\" Range of wall and base level units with granite worktops, space for gas range cooker, integrated dishwasher, door to study/bedroom four, stable door leading to garden
FIRST FLOOR LANDING Doors to rooms
UPSTAIRS BATHROOM Suite comprising roll top bath, low flush w/c, vanity wash hand basin, tiled floor, double glazed window to rear
BEDROOM ONE 16\‘11\" x 12\‘ Dual aspect double glazed windows to front and rear, radiator, fitted wardrobes
BEDROOM TWO 12\‘6\" x 8\‘8\" Double glazed window to front, radiator, built in cupboard
BEDROOM THREE 10\‘5\" x 7\‘8\" Double glazed window to rear, radiator
STUDY/BEDROOM FOUR 11\‘6\" x 10\‘10\" Double glazed windows to rear and side, radiator, fitted cupboard
FRONT GARDEN Gravel area, flower beds, space for several vehicles
REAR GARDEN Extending to approximately 60ft, patio and lawn, brick built building/utility room with plumbing for washing machine, side access, shrub/flower bed borders
GARAGE 18\‘5\" x 15\‘, 2 x up and over doors, power and lighting, door to side
PARKING Off street parking
Consumer Protection from Unfair Trading Regulations 2008.
The Agent has not tested any apparatus, equipment, fixtures and fittings or services and so cannot verify that they are in working order or fit for the purpose. A Buyer is advised to obtain verification from their Solicitor or Surveyor. References to the Tenure of a Property are based on information supplied by the Seller. The Agent has not had sight of the title documents. A Buyer is advised to obtain verification from their Solicitor. Items shown in photographs are NOT included unless specifically mentioned within the sales particulars. They may however be available by separate negotiation. Buyers must check the availability of any property and make an appointment to view before embarking on any journey to see a property.
The Property Comprises:
ENTRANCE Via front porch door to entrance room
DOWNSTAIRS SHOWER ROOM Shower cubicle, low flush w/c, pedestal hand basin
LOUNGE 17\‘ x 12\‘2\" Double glazed windows to front and side, double doors to rear, radiators, parquet flooring, log burner, feature exposed brick chimney stack
DINING ROOM 15\‘7\" x 13\‘3\" Double doors to garden, radiator, door to understairs storage, parquet flooring, opening to lounge
ENTRANCE ROOM 15\‘8\" x 12\‘ Parquet flooring, radiators, log burner, stairs to first floor, door to dining room
KITCHEN/DINER 19\‘3\" narrowing to 8\‘ x 13\‘5\" narrowing to 9\‘10\" Range of wall and base level units with granite worktops, space for gas range cooker, integrated dishwasher, door to study/bedroom four, stable door leading to garden
FIRST FLOOR LANDING Doors to rooms
UPSTAIRS BATHROOM Suite comprising roll top bath, low flush w/c, vanity wash hand basin, tiled floor, double glazed window to rear
BEDROOM ONE 16\‘11\" x 12\‘ Dual aspect double glazed windows to front and rear, radiator, fitted wardrobes
BEDROOM TWO 12\‘6\" x 8\‘8\" Double glazed window to front, radiator, built in cupboard
BEDROOM THREE 10\‘5\" x 7\‘8\" Double glazed window to rear, radiator
STUDY/BEDROOM FOUR 11\‘6\" x 10\‘10\" Double glazed windows to rear and side, radiator, fitted cupboard
FRONT GARDEN Gravel area, flower beds, space for several vehicles
REAR GARDEN Extending to approximately 60ft, patio and lawn, brick built building/utility room with plumbing for washing machine, side access, shrub/flower bed borders
GARAGE 18\‘5\" x 15\‘, 2 x up and over doors, power and lighting, door to side
PARKING Off street parking
Consumer Protection from Unfair Trading Regulations 2008.
The Agent has not tested any apparatus, equipment, fixtures and fittings or services and so cannot verify that they are in working order or fit for the purpose. A Buyer is advised to obtain verification from their Solicitor or Surveyor. References to the Tenure of a Property are based on information supplied by the Seller. The Agent has not had sight of the title documents. A Buyer is advised to obtain verification from their Solicitor. Items shown in photographs are NOT included unless specifically mentioned within the sales particulars. They may however be available by separate negotiation. Buyers must check the availability of any property and make an appointment to view before embarking on any journey to see a property.





















