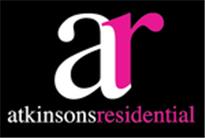Agent details
This property is listed with:
Full Details for 3 Bedroom Property for sale in Enfield, EN1 :
We are pleased to offer this 3/4 bedroom end of terrace house situated within a short walk to Enfield Town train station & it‘s multiple shopping facilities. The property offers spacious ground floor accommodation which can benefit an annex to the side, double garage to rear and off street parking.
THE ACCOMMODATION COMPRISES
ENTRANCE Via porch, front door
ENTRANCE HALL Doors to rooms, stairs to first floor
DOWNSTAIRS CLOAK ROOM Low flush w/c, hand basin
LOUNGE 13‘10" x 12‘1" Double glazed window to front, radiator, coving to ceiling, fire place
DINING ROOM 22‘1 x 10‘0" narrowing to 8‘3" Double glazed sliding door, to rear, radiator, fireplace
BEDROOM FOUR 15‘10" x 7‘6" Double glazed window to rear, built in wardrobes, vanity wash hand basin, shower cubicle, radiator
KITCHEN 16‘6" x 7‘8" Range of wall and base level units, electric hob and oven, plumbing for washing machine and dishwasher, double glazed window and door to rear
UTILITY ROOM 12‘3" x 6‘0" narrowing to 3‘9" Door to front, plumbing for washing machine
FIRST FLOOR LANDING Double glazed window to side
BATHROOM Suite comprising low flush w/c, vanity wash hand basin, shower cubicle, airing cupboard
BEDROOM ONE 12‘10" x 9‘4" Double glazed window to front, radiator, fitted wardrobes
BEDROOM TWO 12‘1" x 7‘9" Double glazed window to rear, radiator, built in wardrobes
BEDROOM THREE 7‘8" x 6‘5" (taken into wardrobe) Double glazed window to front, radiator
FRONT GARDEN Paved to provide off street parking
REAR GARDEN Extending to approximately 70ft, south facing, patio area, mainly laid to lawn, shrub borders, rear access, double garage to rear
GARAGE To rear
PARKING Off street parking
Consumer Protection from Unfair Trading Regulations 2008.
The Agent has not tested any apparatus, equipment, fixtures and fittings or services and so cannot verify that they are in working order or fit for the purpose. A Buyer is advised to obtain verification from their Solicitor or Surveyor. References to the Tenure of a Property are based on information supplied by the Seller. The Agent has not had sight of the title documents. A Buyer is advised to obtain verification from their Solicitor. Items shown in photographs are NOT included unless specifically mentioned within the sales particulars. They may however be available by separate negotiation. Buyers must check the availability of any property and make an appointment to view before embarking on any journey to see a property.
THE ACCOMMODATION COMPRISES
ENTRANCE Via porch, front door
ENTRANCE HALL Doors to rooms, stairs to first floor
DOWNSTAIRS CLOAK ROOM Low flush w/c, hand basin
LOUNGE 13‘10" x 12‘1" Double glazed window to front, radiator, coving to ceiling, fire place
DINING ROOM 22‘1 x 10‘0" narrowing to 8‘3" Double glazed sliding door, to rear, radiator, fireplace
BEDROOM FOUR 15‘10" x 7‘6" Double glazed window to rear, built in wardrobes, vanity wash hand basin, shower cubicle, radiator
KITCHEN 16‘6" x 7‘8" Range of wall and base level units, electric hob and oven, plumbing for washing machine and dishwasher, double glazed window and door to rear
UTILITY ROOM 12‘3" x 6‘0" narrowing to 3‘9" Door to front, plumbing for washing machine
FIRST FLOOR LANDING Double glazed window to side
BATHROOM Suite comprising low flush w/c, vanity wash hand basin, shower cubicle, airing cupboard
BEDROOM ONE 12‘10" x 9‘4" Double glazed window to front, radiator, fitted wardrobes
BEDROOM TWO 12‘1" x 7‘9" Double glazed window to rear, radiator, built in wardrobes
BEDROOM THREE 7‘8" x 6‘5" (taken into wardrobe) Double glazed window to front, radiator
FRONT GARDEN Paved to provide off street parking
REAR GARDEN Extending to approximately 70ft, south facing, patio area, mainly laid to lawn, shrub borders, rear access, double garage to rear
GARAGE To rear
PARKING Off street parking
Consumer Protection from Unfair Trading Regulations 2008.
The Agent has not tested any apparatus, equipment, fixtures and fittings or services and so cannot verify that they are in working order or fit for the purpose. A Buyer is advised to obtain verification from their Solicitor or Surveyor. References to the Tenure of a Property are based on information supplied by the Seller. The Agent has not had sight of the title documents. A Buyer is advised to obtain verification from their Solicitor. Items shown in photographs are NOT included unless specifically mentioned within the sales particulars. They may however be available by separate negotiation. Buyers must check the availability of any property and make an appointment to view before embarking on any journey to see a property.
Static Map
Google Street View
House Prices for houses sold in EN1 1NH
Stations Nearby
- Enfield Chase
- 0.8 miles
- Enfield Town
- 0.2 miles
- Bush Hill Park
- 0.7 miles
Schools Nearby
- Waverley School
- 1.2 miles
- Durants School
- 1.4 miles
- West Lea School
- 1.9 miles
- St Andrew's CofE Primary School
- 0.5 miles
- Bush Hill Park Primary School
- 0.6 miles
- George Spicer Primary School
- 0.2 miles
- Kingsmead School
- 0.5 miles
- Enfield Grammar School
- 0.5 miles
- Enfield County School
- 0.5 miles



















