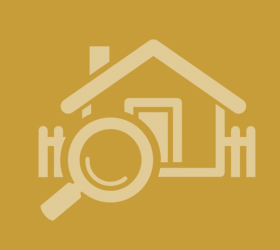Agent details
This property is listed with:
Full Details for 3 Bedroom Property for sale in Castleford, WF10 :
Part Exchange Available!!! This fully refurbished property has been completed to a high standard and would make and ideal family home which is ready to move into. The living accommodation is set over three floors and boast feature fireplaces in the two reception rooms and in one of the bedrooms. To the rear of the property there is an enclosed rear garden which will provide off street parking. A viewing is a must on this one!
Ground Floor
Entrance Hall - 3' 9'' x 14' 5'' (1.15m x 4.39m)
With a glazed door to the front elevation and a radiator.
Lounge - 10' 5'' x 14' 2'' max (3.17m x 4.32m max)
With a bay window to the front elevation, a feature fireplace and a radiator.
Dining Room - 13' 1'' x 14' 2'' (3.98m x 4.32m)
With two picture windows, a feature fireplace, TV point and a radiator.
Lower Ground Floor
Kitchen Diner - 13' 1'' max x 14' 2'' max (3.98m max x 4.32m max)
With a range of newly fitted wall and base units with a 1.5 sink drainer and mixer tap set within the work surfaces, tiled surrounds, built in over with electric hob and extractor hood over, wall mounted cupboard housing the gas boiler, radiator, tiled flooring, a window and a door leading to the rear garden.
Master Bedroom - 10' 5'' max x 14' 2'' max (3.17m max x 4.32m max)
With laminate flooring, a cupboard, a window and a radiator.
En Suite
Fully tiled with a low flush WC, wash hand basin and a shower cubicle with mains shower connected.
First Floor
First Floor Landing
With doors leading to two bedrooms and the bathroom.
Bedroom Two - 11' 9'' x 14' 2'' (3.58m x 4.32m)
With a feature fireplace, a built in cupboard, a window and a radiator.
Bedroom Three - 9' 2'' max x 13' 1'' max (2.79m max x 3.98m max)
With a window and a radiator.
Family Bathroom - 7' 2'' x 9' 9'' (2.19m x 2.97m)
Fully tiled fitted with a new white suite comprising of a low level WC, wash hand basin, panelled bath with a shower attachment, heated towel rail, tiled flooring, extractor fan and a UPVC frosted window.
Front Garden
Is paved with a boundary wall and gated access.
Rear Garden
Mainly pebbled with gated access providing off street parking.
-
Floor Plan
EPC
Ground Floor
Entrance Hall - 3' 9'' x 14' 5'' (1.15m x 4.39m)
With a glazed door to the front elevation and a radiator.
Lounge - 10' 5'' x 14' 2'' max (3.17m x 4.32m max)
With a bay window to the front elevation, a feature fireplace and a radiator.
Dining Room - 13' 1'' x 14' 2'' (3.98m x 4.32m)
With two picture windows, a feature fireplace, TV point and a radiator.
Lower Ground Floor
Kitchen Diner - 13' 1'' max x 14' 2'' max (3.98m max x 4.32m max)
With a range of newly fitted wall and base units with a 1.5 sink drainer and mixer tap set within the work surfaces, tiled surrounds, built in over with electric hob and extractor hood over, wall mounted cupboard housing the gas boiler, radiator, tiled flooring, a window and a door leading to the rear garden.
Master Bedroom - 10' 5'' max x 14' 2'' max (3.17m max x 4.32m max)
With laminate flooring, a cupboard, a window and a radiator.
En Suite
Fully tiled with a low flush WC, wash hand basin and a shower cubicle with mains shower connected.
First Floor
First Floor Landing
With doors leading to two bedrooms and the bathroom.
Bedroom Two - 11' 9'' x 14' 2'' (3.58m x 4.32m)
With a feature fireplace, a built in cupboard, a window and a radiator.
Bedroom Three - 9' 2'' max x 13' 1'' max (2.79m max x 3.98m max)
With a window and a radiator.
Family Bathroom - 7' 2'' x 9' 9'' (2.19m x 2.97m)
Fully tiled fitted with a new white suite comprising of a low level WC, wash hand basin, panelled bath with a shower attachment, heated towel rail, tiled flooring, extractor fan and a UPVC frosted window.
Front Garden
Is paved with a boundary wall and gated access.
Rear Garden
Mainly pebbled with gated access providing off street parking.
-
Floor Plan
EPC
Static Map
Google Street View
House Prices for houses sold in WF10 4DB
Stations Nearby
- Castleford
- 0.8 miles
- Pontefract Tanshelf
- 2.0 miles
- Glasshoughton
- 0.8 miles
Schools Nearby
- Wakefield Independent School
- 5.4 miles
- Wakefield Girls' High School
- 7.2 miles
- Pinderfields Hospital School
- 7.7 miles
- Glasshoughton Infant School
- 0.2 miles
- Castleford Park Junior School
- 0.4 miles
- St Joseph's Catholic Primary School Castleford
- 0.5 miles
- Airedale Academy
- 1.0 mile
- New College Pontefract
- 1.9 miles
- Castleford Academy
- 0.5 miles















