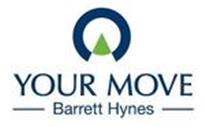Agent details
This property is listed with:
- Telephone:
- 0113 237 0733
Full Details for 3 Bedroom Property for sale in Leeds, LS8 :
**Excellent 3 BEDROOM town house in a great location close to Roundhay Park** Awaiting EPC.
Description
A very well presented inner town house occupying a very pleasant tucked away position in this small development. The property has a gas central heating system and double glazed windows along with a lovely rear garden and a garage. North Way is situated just off the A58 and therefore offers swift access into the City and the A1, yet is also well placed for local amenities and Roundhay Park. The vendors are buying a new property so there is even a chance you could be in before Christmas!
Our View
The front door leads into a useful entrance porch which has space for a tumble dryer and is comfortably big enough for storing coats, shoes, pushchairs etc. The porch leads into the hallway which has a staircase to the first floor with a storage cupboard beneath and doors giving access to the kitchen and the living room. The kitchen is fitted with a range of modern units, a breakfast bar and integrated appliances which include a fridge freezer, washing machine and dishwasher. The living room has a living flame gas fire and space for a dining table and chairs, there are also double glazed bi-fold doors leading out to the rear garden making this a fabulous house for summer entertaining. On the first floor there are three bedrooms and a bathroom. Two of the bedrooms are doubles and the bathroom is fitted with a white suite which includes a shower over the bath. The enclosed rear garden is a particular feature of this property and is enhanced by the bi-fold doors which lead to a decked area which in turn leads to a lawn with borders. To the front of the property there's a low maintenance gravel garden and there's also a single garage in a near by block. This property is more or less ready to move into and we strongly recommend a viewing. Awaiting EPC.
Entrance Porch 6' 7" x 5' 5" (2m x 1.64m )
Entrance Hall 6' 4" x 13' 6" (1.92m x 4.12m )
Breakfast Kitchen 9' 1" x 10' 9" (2.77m x 3.27m )
Living Room 15' 9" x 12' 9" (max) (4.81m x 3.89m (max) )
First Floor Landing 6' 5" x 7' 11" (1.95m x 2.41m )
Bedroom 1 9' 2" x 12' 11" (2.78m x 3.93m )
Bedroom 2 9' 2" x 10' 6" (2.78m x 3.2m )
Bedroom 3 6' 5" x 9' 9" (1.95m x 2.97m )
Bathroom 6' 3" x 5' 6" (1.91m x 1.66m )
IMPORTANT NOTE TO PURCHASERS:
We endeavour to make our sales particulars accurate and reliable, however, they do not constitute or form part of an offer or any contract and none is to be relied upon as statements of representation or fact. The services, systems and appliances listed in this specification have not been tested by us and no guarantee as to their operating ability or efficiency is given. All measurements have been taken as a guide to prospective buyers only, and are not precise. Floor plans where included are not to scale and accuracy is not guaranteed. If you require clarification or further information on any points, please contact us, especially if you are travelling some distance to view. Fixtures and fittings other than those mentioned are to be agreed with the seller.
F!
Static Map
Google Street View
House Prices for houses sold in LS8 2LX
Stations Nearby
- Cross Gates
- 2.0 miles
- Burley Park
- 3.8 miles
- Leeds
- 3.2 miles
Schools Nearby
- John Jamieson School
- 0.4 miles
- The Grammar School at Leeds
- 3.0 miles
- Leeds Menorah School
- 2.1 miles
- Roundhay St John's Church of England Primary School
- 0.5 miles
- Oakwood Pupil Support Centre
- 0.6 miles
- Grange Farm Primary School
- 0.6 miles
- David Young Community Academy
- 0.5 miles
- Elmete Wood - BESD SILC (Behaviour)
- 0.6 miles
- E-ACT Leeds East Academy
- 0.8 miles






















