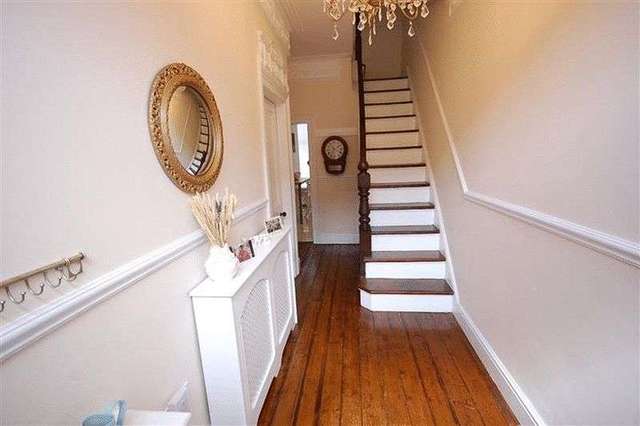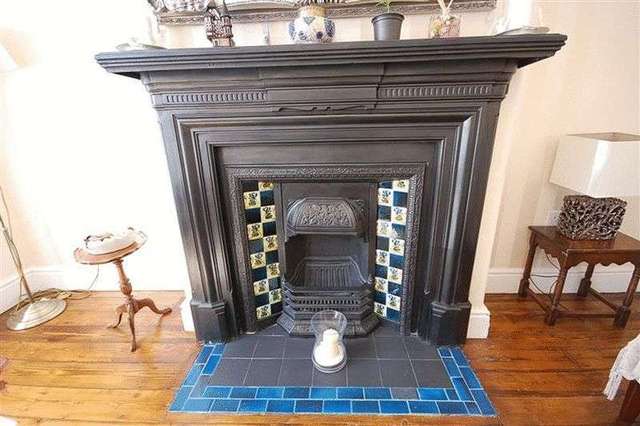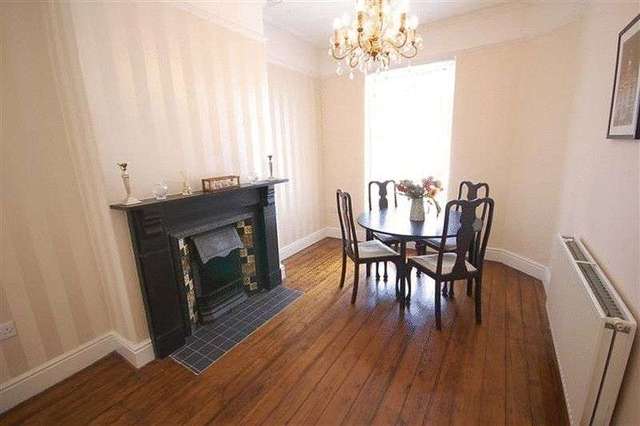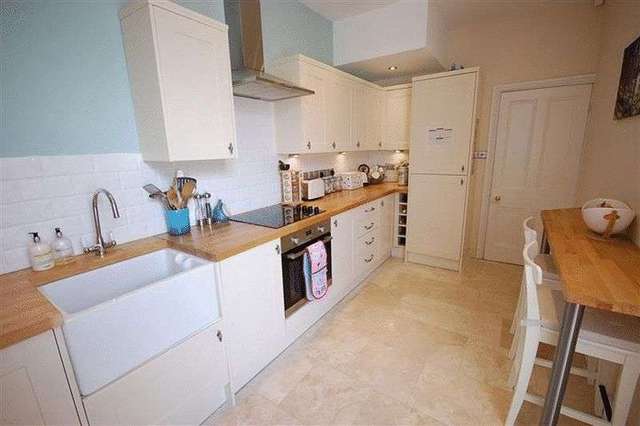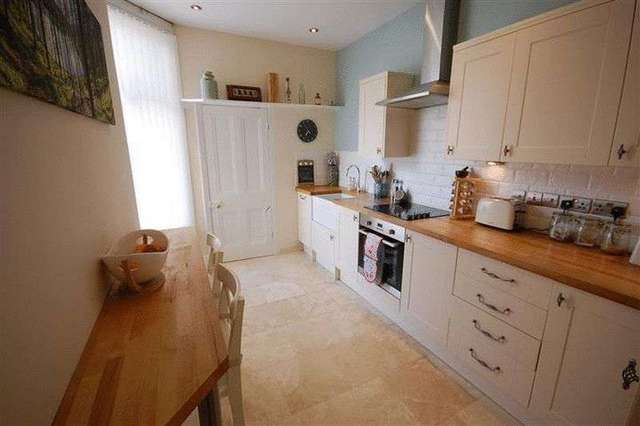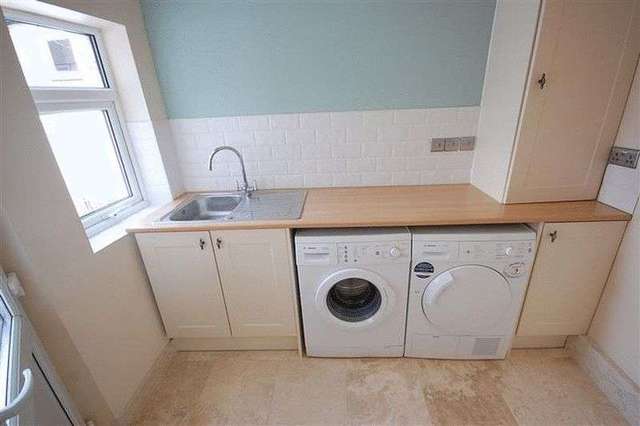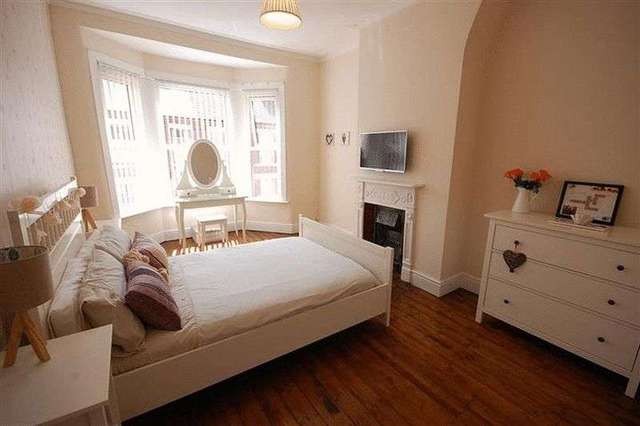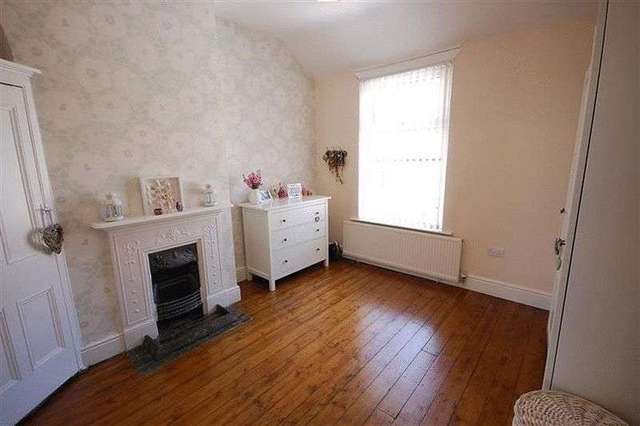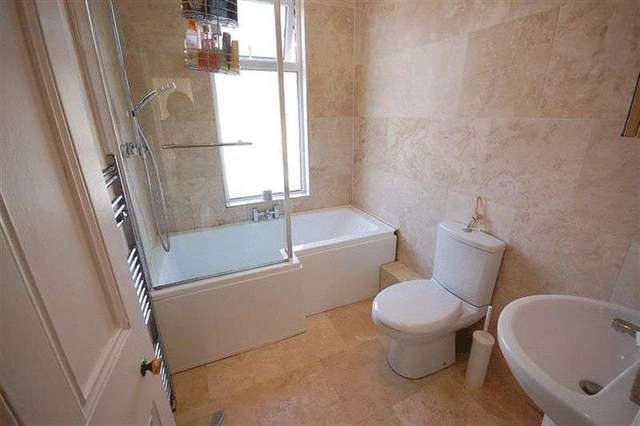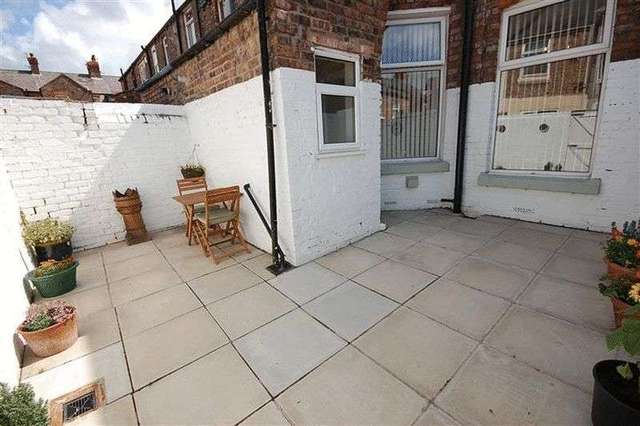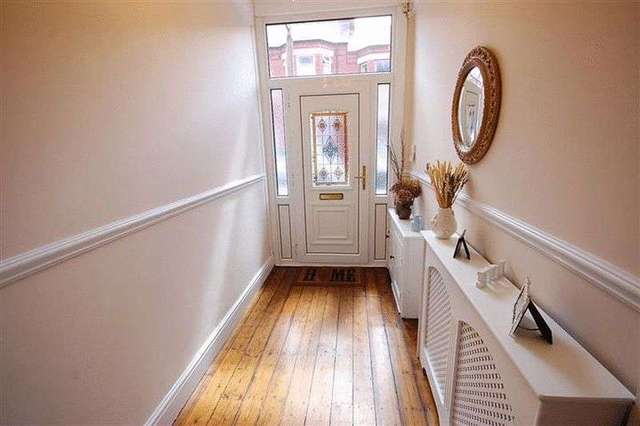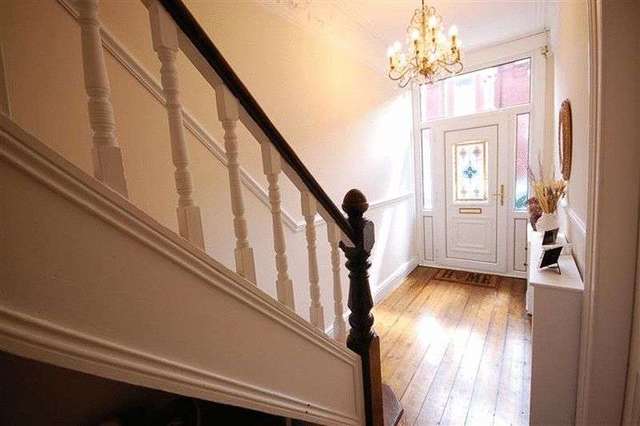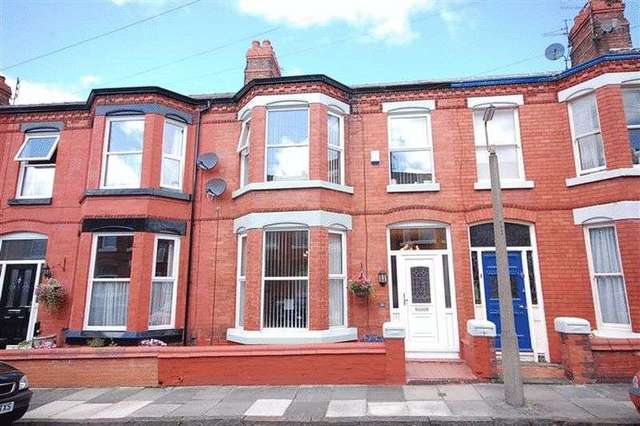Agent details
This property is listed with:
Full Details for 3 Bedroom Property for sale in Liverpool, L17 :
Sutton Kersh are pleased to offer for sale this exceptionally well modernised mid terraced house which is beautifully presented and decorated throughout. To the ground floor there is an entrance hall, lounge, dining room, a stunning kitchen and a utility room. To the first floor there is a landing, three good sized bedrooms and a stylish bathroom/WC. The property is double glazed and has gas central heating. The vendors inform us that the boiler is approximately 3 years old. Externally there is an area to the front and an attractive and sizable rear yard. A viewing is highly recommended to appreciate this quality property offered for sale. The front elevations are built in brick and have a two storey bay relief. The roof is slated.
ACCOMMODATION
GROUND FLOOR
ENTRANCE HALL - 16' 2'' x 5' 4'' (4.93m x 1.62m)
With UPVC entrance door with lead light and stained glass inset, ceiling rose, ornate coved ceiling, picture rail, dado rail, spindle staircase to first floor with understair space, meter readings cupboard, stripped timber floor, central heating radiator with cover and grille.
LOUNGE - 15' 3'' including bay x 12' 3'' including chimney recess (4.65m x 3.73m)
With double glazed bay window, ceiling rose, coved ceiling, picture rail, attractive fireplace including timber surround, cast iron/tiled inset with tiled hearth, central heating radiator.
DINING ROOM - 14' 0'' x 9' 8'' including chimney recess (4.26m x 2.94m)
With double glazed picture window, ceiling rose, coved ceiling, picture rail, traditional reclaimed slate fireplace surround with cast iron and tiled inset with tiled hearth, central heating radiator.
KITCHEN - 13' 9'' x 7' 8'' (4.19m x 2.34m) reducing to 9' 0'' (2.75m)
With a quality range of 'cottage style' base, wall and drawer units with complementary wooden work surfaces incorporating a Belfast sink, integrated electric oven, ceramic hob and stainless steel extractor hood above, integrated dishwasher and fridge freezer, tiled splash backs, Travertine tiled floor, double glazed window, breakfast bar. Door to:
UTILITY ROOM - 8' 4'' x 6' 1'' (2.54m x 1.86m)
With base and wall units with work surface incorporating a stainless steel sink with drainer, plumbing for washing machine, space for tumble dryer, cupboard housing central heating boiler, tiled splash backs, Travertine tiled floor. UPVC door to yard.
FIRST FLOOR
LANDING
With picture rail, loft access.
BEDROOM 1 - 17' 4'' including bay x 11' 1'' including chimney recess (5.28m x 3.37m)
With double glazed bay window, cast iron and tiled fireplace, coved ceiling, stripped timber floor, central heating radiator.
BEDROOM 2 - 12' 1'' x 12' 0'' (3.69m x 3.66m)
With double glazed window, built-in storage cupboard, cast iron and tiled fireplace, stripped timber floor, central heating radiator.
BEDROOM 3 - 11' 1'' x 6' 9'' (3.39m x 2.05m)
With double glazed window, stripped timber floor, central heating radiator.
BATHROOM/WC - 7' 5'' x 5' 7'' (2.26m x 1.69m)
With quality bathroom suite in white comprising shower bath with shower above, canter levered wash basin, low level WC, fully tiled Travertine walls and floor, double glazed window, chrome heated towel rail.
OUTSIDE
There is a small area to the front and an attractive and sizable rear yard which is flagged, walled and gated.
ACCOMMODATION
GROUND FLOOR
ENTRANCE HALL - 16' 2'' x 5' 4'' (4.93m x 1.62m)
With UPVC entrance door with lead light and stained glass inset, ceiling rose, ornate coved ceiling, picture rail, dado rail, spindle staircase to first floor with understair space, meter readings cupboard, stripped timber floor, central heating radiator with cover and grille.
LOUNGE - 15' 3'' including bay x 12' 3'' including chimney recess (4.65m x 3.73m)
With double glazed bay window, ceiling rose, coved ceiling, picture rail, attractive fireplace including timber surround, cast iron/tiled inset with tiled hearth, central heating radiator.
DINING ROOM - 14' 0'' x 9' 8'' including chimney recess (4.26m x 2.94m)
With double glazed picture window, ceiling rose, coved ceiling, picture rail, traditional reclaimed slate fireplace surround with cast iron and tiled inset with tiled hearth, central heating radiator.
KITCHEN - 13' 9'' x 7' 8'' (4.19m x 2.34m) reducing to 9' 0'' (2.75m)
With a quality range of 'cottage style' base, wall and drawer units with complementary wooden work surfaces incorporating a Belfast sink, integrated electric oven, ceramic hob and stainless steel extractor hood above, integrated dishwasher and fridge freezer, tiled splash backs, Travertine tiled floor, double glazed window, breakfast bar. Door to:
UTILITY ROOM - 8' 4'' x 6' 1'' (2.54m x 1.86m)
With base and wall units with work surface incorporating a stainless steel sink with drainer, plumbing for washing machine, space for tumble dryer, cupboard housing central heating boiler, tiled splash backs, Travertine tiled floor. UPVC door to yard.
FIRST FLOOR
LANDING
With picture rail, loft access.
BEDROOM 1 - 17' 4'' including bay x 11' 1'' including chimney recess (5.28m x 3.37m)
With double glazed bay window, cast iron and tiled fireplace, coved ceiling, stripped timber floor, central heating radiator.
BEDROOM 2 - 12' 1'' x 12' 0'' (3.69m x 3.66m)
With double glazed window, built-in storage cupboard, cast iron and tiled fireplace, stripped timber floor, central heating radiator.
BEDROOM 3 - 11' 1'' x 6' 9'' (3.39m x 2.05m)
With double glazed window, stripped timber floor, central heating radiator.
BATHROOM/WC - 7' 5'' x 5' 7'' (2.26m x 1.69m)
With quality bathroom suite in white comprising shower bath with shower above, canter levered wash basin, low level WC, fully tiled Travertine walls and floor, double glazed window, chrome heated towel rail.
OUTSIDE
There is a small area to the front and an attractive and sizable rear yard which is flagged, walled and gated.
Static Map
Google Street View
House Prices for houses sold in L17 0AD
Stations Nearby
- Mossley Hill
- 0.8 miles
- Aigburth
- 0.5 miles
- St Michaels
- 0.9 miles
Schools Nearby
- Clarendon College Montessori School
- 1.1 miles
- Auckland College
- 0.9 miles
- Liverpool College
- 0.8 miles
- Sudley Junior School
- 0.2 miles
- St Charles' Catholic Primary School
- 0.7 miles
- Sudley Infant School
- 0.1 miles
- University Academy Liverpool
- 1.2 miles
- St Hilda's Church of England High School
- 1.2 miles
- St Margaret's Church of England High School
- 0.2 miles


