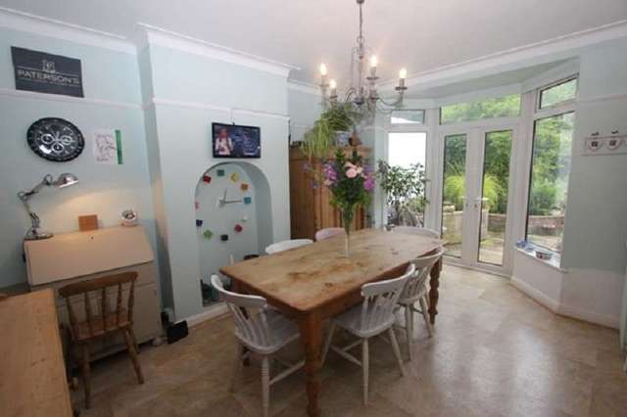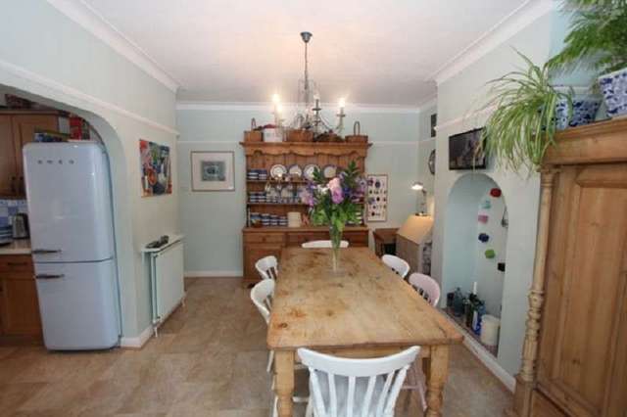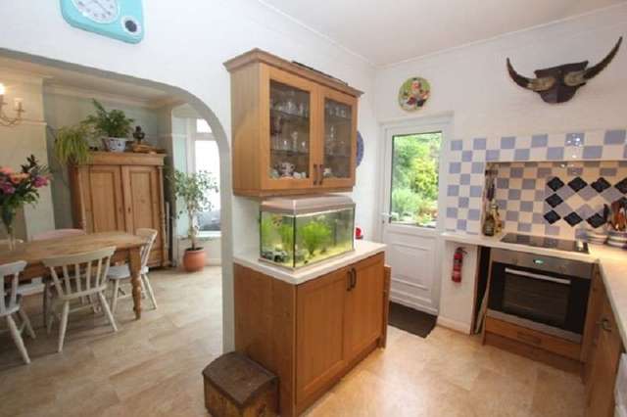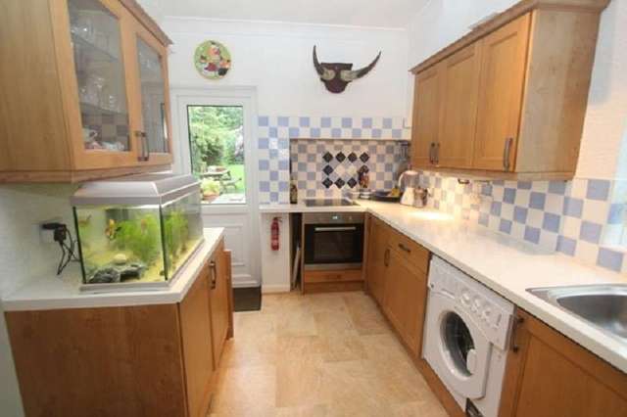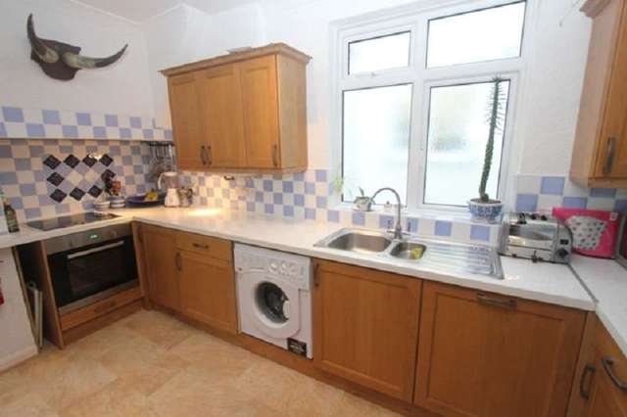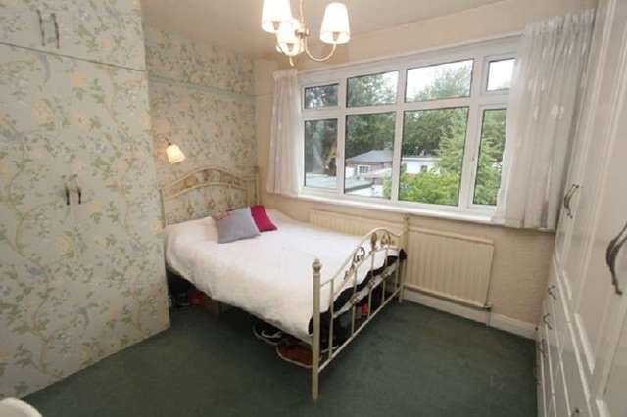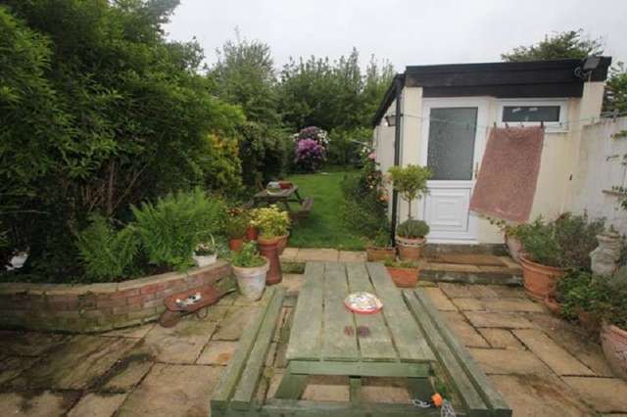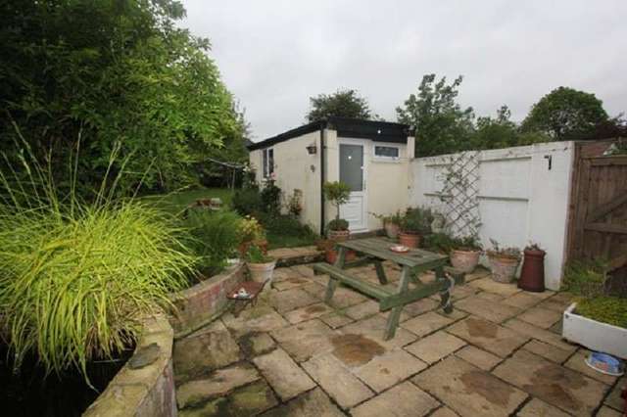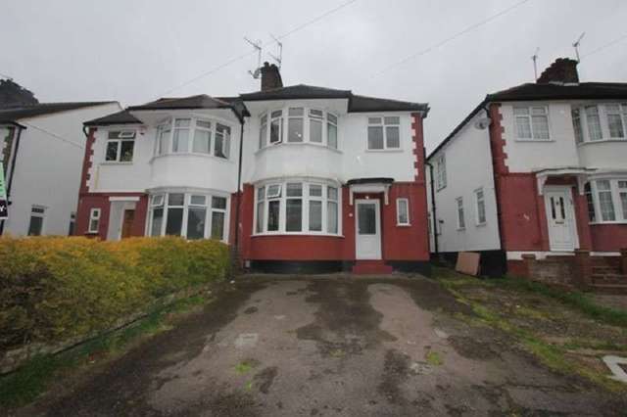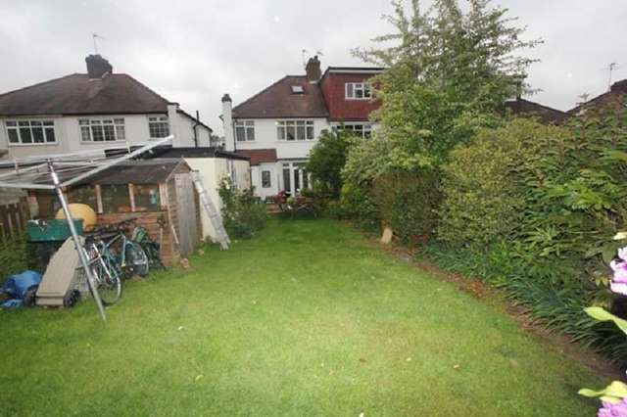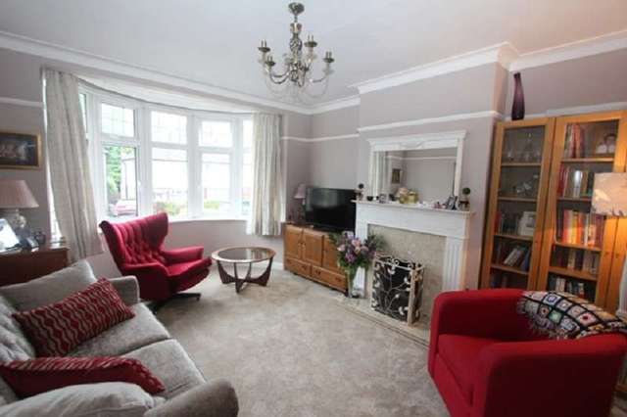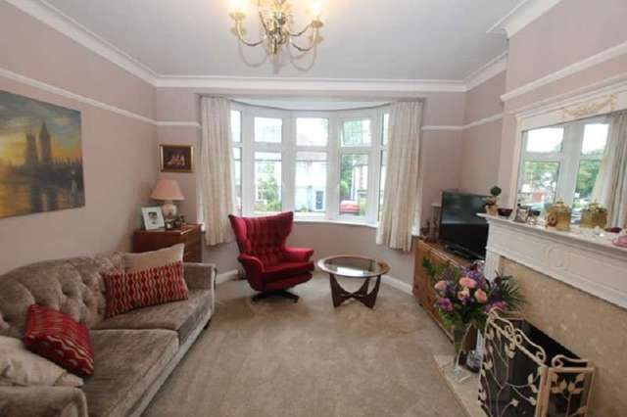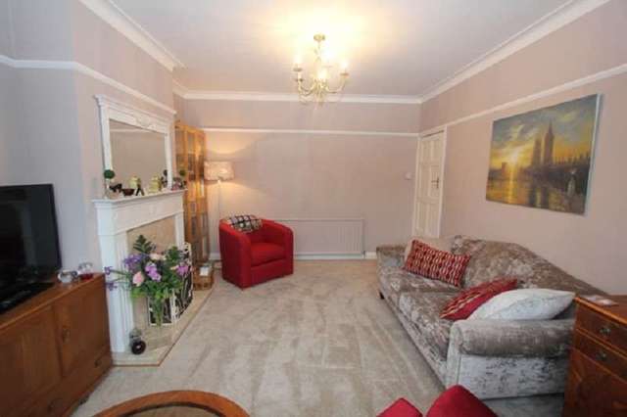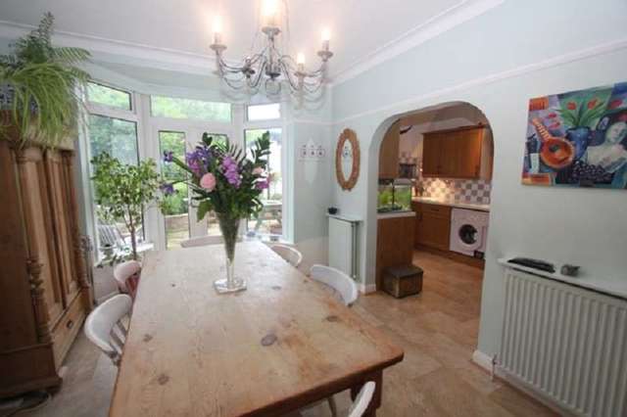Agent details
This property is listed with:
Full Details for 3 Bedroom Property for sale in Edgware, HA8 :
An opportunity to purchase this 3 bedroom family home with the benefits of a studio/annexe to the rear and loft room. Brook Avenue is within the heart of Edgware and within the Eruv, viewing is highly recommended by the owners Sole Agents - Melvin Jacobs on 020 8381 2908.
Property Details
An opportunity to purchase this 3 bedroom family home with the benefits of a studio/annexe to the rear and loft room. Brook Avenue is within the heart of Edgware and within the Eruv, viewing is highly recommended by the owners Sole Agents - Melvin Jacobs on 020 8381 2908.
* 3 Bedrooms (16'6 x 11'5) (11' x 12'1) (9'3 x 7'4) *
* Lounge * Dining Room * Kitchen * Guest Cloakroom * Loft Room *
* Family Bathroom *Approx 150' Garden * Off Street Parking * Studio/Annexe *
*Gas Central Heating * Double Glazing *
Arranged as follows:- (Room sizes approximate)
Entrance Hall
Part glazed front door, under stairs cupboard.
Guest Cloakroom
Fitted with low level flush, pedestal wash hand basin. Tiled splash-backs and tiled flooring.
Lounge
16'7 x 12'0 Bay window overlooking front, feature fireplace and coved ceiling.
Dining Room
15'8 x 10'7 Double glazed French doors to garden. Tiled flooring, Doorway to kitchen.
Kitchen/Breakfast Room
12'3 x 8'1 Range of wall and base units with Formica work surfaces, single bowl and drainer stainless steel sink unit. Space for fridge/freezer, electric oven and hob. Plumbed for dishwasher and washing machine. Ceramic tiled walls. Doorway to garden.
First Floor
Bedroom 1
16'6 x11'5 Window over looking front, fitted wardrobes.
Bedroom 2
12'1 x 11' Window to rear aspect. Fitted wardrobes, large built in storage.
Bedroom 3
9'3 x 7'4 Window to front aspect,
Bathroom
Fitted with a side panelled bath with shower attachment, pedestal wash hand basin, tiled walls and floor.
Separate WC
Low level flush WC. Window
Loft Space
Loft Room
15'5 x 11'5
Exterior
Garden Approx 150', laid to lawn and patio area. 2 sheds, pond and side gated access.
Annexe / Studio
11'4 x 7'1
Space for bed area, kitchenette with sink, drawers and microwave space. Bathroom facilities consist of low level flush WC, large shower cubicle.
Property Details
An opportunity to purchase this 3 bedroom family home with the benefits of a studio/annexe to the rear and loft room. Brook Avenue is within the heart of Edgware and within the Eruv, viewing is highly recommended by the owners Sole Agents - Melvin Jacobs on 020 8381 2908.
* 3 Bedrooms (16'6 x 11'5) (11' x 12'1) (9'3 x 7'4) *
* Lounge * Dining Room * Kitchen * Guest Cloakroom * Loft Room *
* Family Bathroom *Approx 150' Garden * Off Street Parking * Studio/Annexe *
*Gas Central Heating * Double Glazing *
Arranged as follows:- (Room sizes approximate)
Entrance Hall
Part glazed front door, under stairs cupboard.
Guest Cloakroom
Fitted with low level flush, pedestal wash hand basin. Tiled splash-backs and tiled flooring.
Lounge
16'7 x 12'0 Bay window overlooking front, feature fireplace and coved ceiling.
Dining Room
15'8 x 10'7 Double glazed French doors to garden. Tiled flooring, Doorway to kitchen.
Kitchen/Breakfast Room
12'3 x 8'1 Range of wall and base units with Formica work surfaces, single bowl and drainer stainless steel sink unit. Space for fridge/freezer, electric oven and hob. Plumbed for dishwasher and washing machine. Ceramic tiled walls. Doorway to garden.
First Floor
Bedroom 1
16'6 x11'5 Window over looking front, fitted wardrobes.
Bedroom 2
12'1 x 11' Window to rear aspect. Fitted wardrobes, large built in storage.
Bedroom 3
9'3 x 7'4 Window to front aspect,
Bathroom
Fitted with a side panelled bath with shower attachment, pedestal wash hand basin, tiled walls and floor.
Separate WC
Low level flush WC. Window
Loft Space
Loft Room
15'5 x 11'5
Exterior
Garden Approx 150', laid to lawn and patio area. 2 sheds, pond and side gated access.
Annexe / Studio
11'4 x 7'1
Space for bed area, kitchenette with sink, drawers and microwave space. Bathroom facilities consist of low level flush WC, large shower cubicle.
Static Map
Google Street View
House Prices for houses sold in HA8 9UZ
Stations Nearby
- Mill Hill Broadway
- 0.9 miles
- Edgware
- 0.2 miles
- Burnt Oak
- 0.9 miles
Schools Nearby
- North London Collegiate School
- 1.0 mile
- The Village School
- 1.7 miles
- Mill Hill School
- 1.8 miles
- Edgware Infant School
- 0.4 miles
- Edgware Junior School
- 0.4 miles
- Deansbrook Infant School
- 0.4 miles
- Canons High School
- 1.2 miles
- London Academy
- 1.0 mile
- Menorah Grammar School
- 0.6 miles


