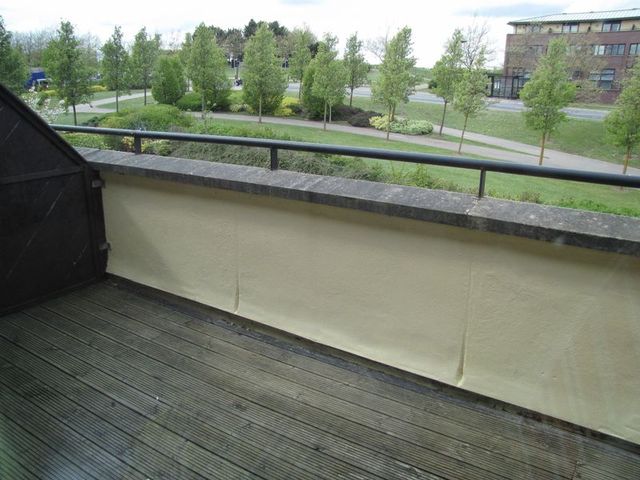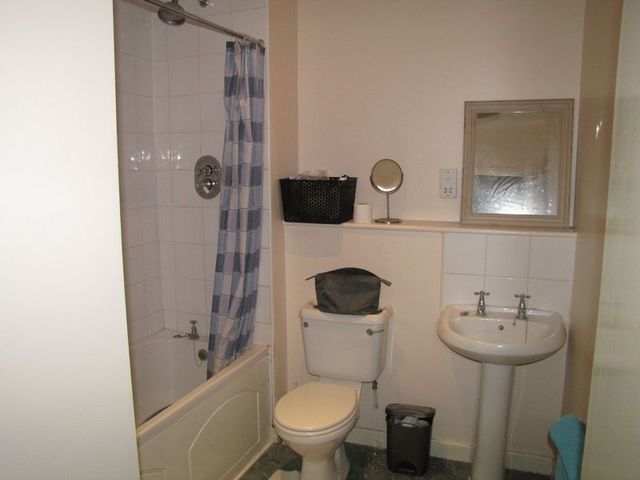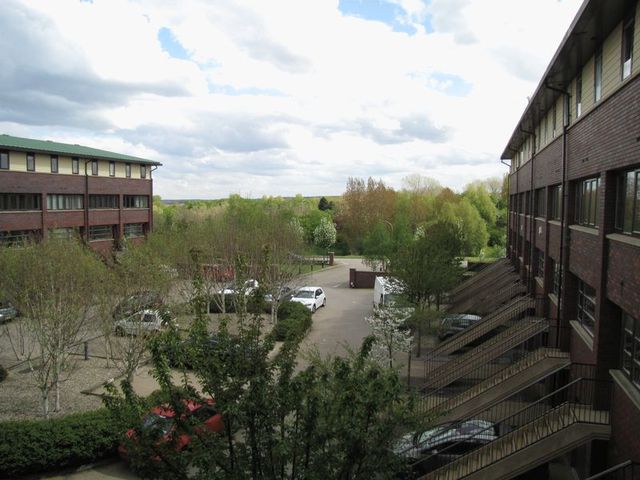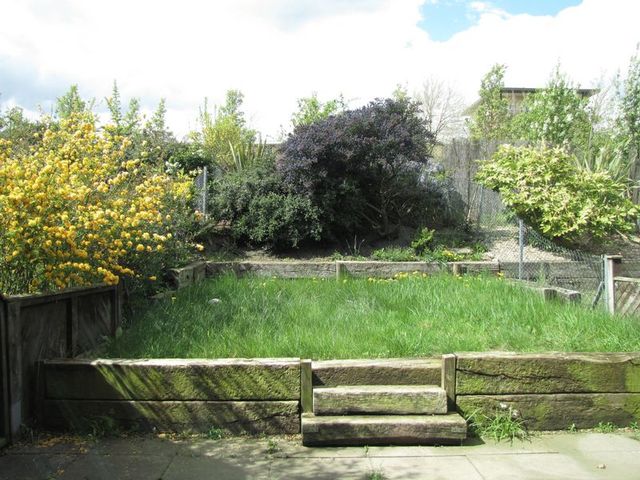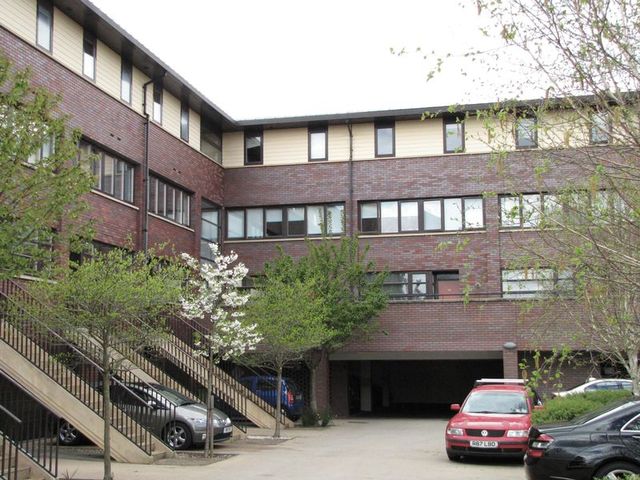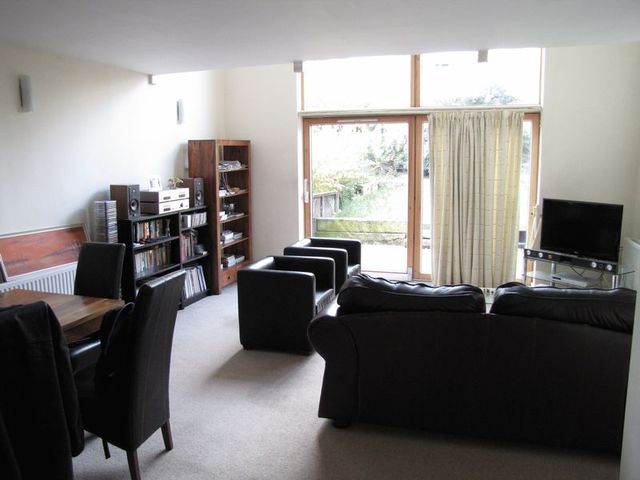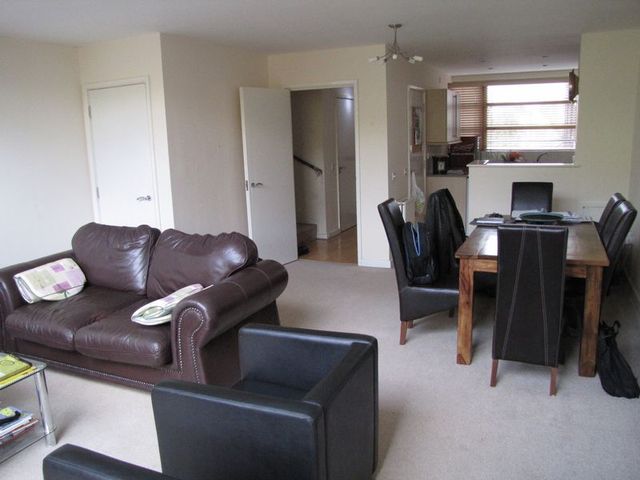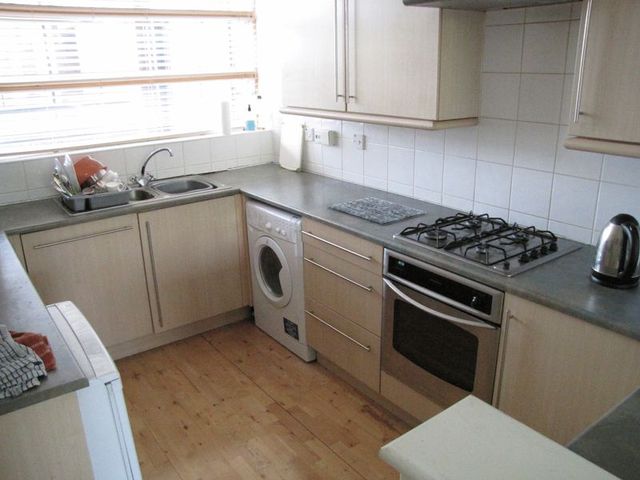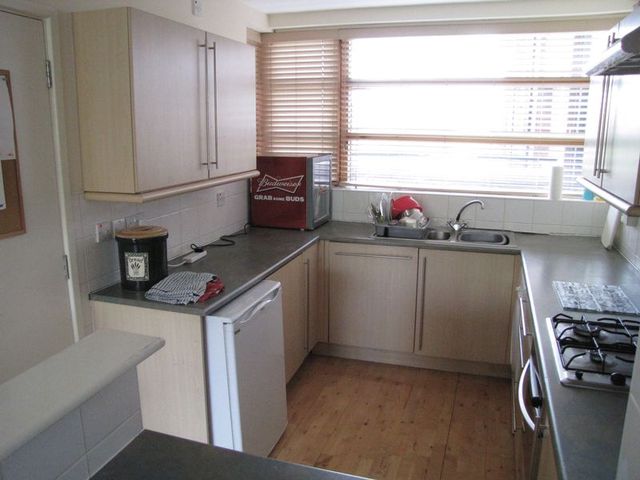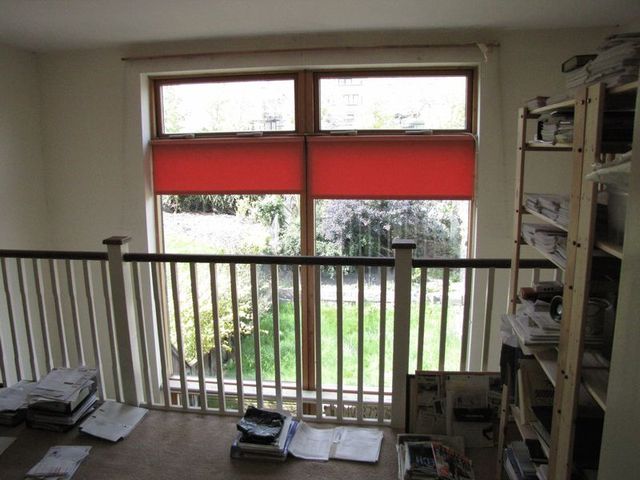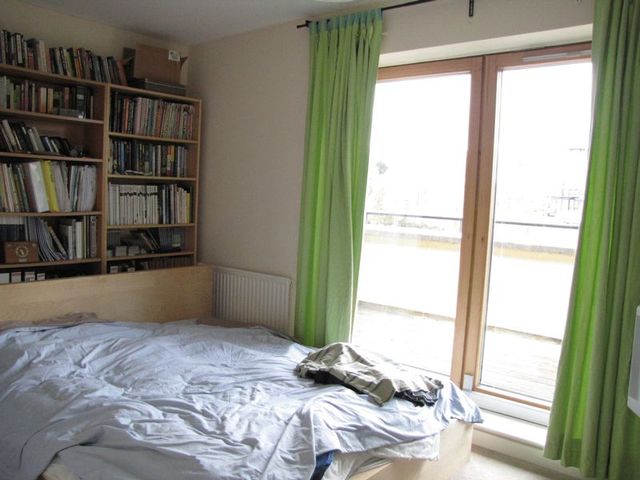Agent details
This property is listed with:
Christopher Rose Property Consultants
Gloucester House, 399 Silbury Boulevard, Milton Keynes, Buckinghamshire, MK9 2HL
- Telephone:
- 01908 904 222
Full Details for 3 Bedroom Property for sale in Milton Keynes, MK9 :
Contemporary Town House within a short walk of CMK Shopping Centre, Theatre, bars restaurants & clubs as well as Campbell Park & the Grand Union Canal providing ?a real lifestyle property. There are 3 double bedrooms with an en suite (in need of refurbishment) and a balcony, a family bathroom & cloakroom, large lounge/ diner with part vaulted ceiling and a Minstrel Gallery/ Study Area, kitchen, gas central heating, double glazing, undercover allocated parking & enclosed rear garden.
Accommodation:
Solid wood entrance door leading to:
Entrance Hall:
Stairs rising to First Floor, telephone handset for entry system, laminate flooring, radiator.
Cloakroom:
WC and wash hand basin with tiled splashbacks, extractor fan, radiator.
Lounge/Diner: - 21' 9'' x 16' 1'' (narrowing to 12'9\") (6.62m x 4.90m)
Part-vaulted ceiling with 'minstrel gallery', 4 wall light points, walk-in cupboard, full-height double glazed windows and door leading to rear garden, 2 radiators.
Kitchen: - 12' 0'' x 8' 0'' (3.65m x 2.44m)
Single drainer 1½ bowl stainless steel sink unit with mixer taps inset to worksurface, range of base and eye-level storage units, ample additional worksurfaces with under-pelmet lighting and complementary tiled splashbacks. Integrated appliances comprise: dishwasher, oven, hob and extractor fan. Plumbing for automatic washing machine, downlighters, central heating programmer and timer, laminate flooring, double glazed window to front aspect, double radiator.
First Floor:
Landing:
Built-in cupboard, stairs rising to Second Floor, radiator.
Bedroom 3: - 16' 0'' x 9' 9'' (narrowing to 8'8\") (4.87m x 2.97m)
Built-in double wardrobe, double glazed windows to front aspect with views towards the Brickhills, radiator.
âMinstrel Gallery'/Study Area: - 16' 0'' x 8' 7'' (4.87m x 2.61m)
Radiator.
Family Bathroom:
Suite of panelled bath with shower over, pedestal wash hand basin with tiled splashbacks, WC, downlighters, extractor fan, electric shaver point, radiator.
Second Floor:
Landing:
Access to loft-space.
Bedroom 1: - 13' 9'' x 8' 5'' (4.19m x 2.56m)
Large built-in wardrobe, double glazed window and door leading to Balcony (16'9\" x 6'9\"), radiator. Door to:
En-Suite Shower Room: - 6' 8'' x 6' 2'' (2.03m x 1.88m)
Shower cubicle, pedestal wash hand basin with tiles splash-areas, WC (please note that this is in need of replacement).
Bedroom 2: - 16' 1'' x 8' 9'' (4.90m x 2.66m)
Built in double wardrobe, twin double glazed windows to front aspect with views towards the Brickhills, double radiator.
Outside:
Rear Garden:
Laid to lawn with sun-terrace and well-stocked shrub borders.
Parking:
Under-cover parking for 2 cars, built-in storage cupboard.
Static Map
Google Street View
House Prices for houses sold in MK9 4AP
Stations Nearby
- Wolverton
- 3.0 miles
- Milton Keynes Central
- 1.6 miles
- Fenny Stratford
- 3.3 miles
Schools Nearby
- Webber Independent School
- 1.5 miles
- The Redway School
- 1.6 miles
- White Spire School
- 3.2 miles
- The Willows School and Early Years Centre
- 0.4 miles
- Orchard Academy
- 0.4 miles
- Shepherdswell Academy
- 0.4 miles
- Milton Keynes Academy
- 0.9 miles
- iPEC
- 1.1 miles
- Milton Keynes College
- 1.2 miles


