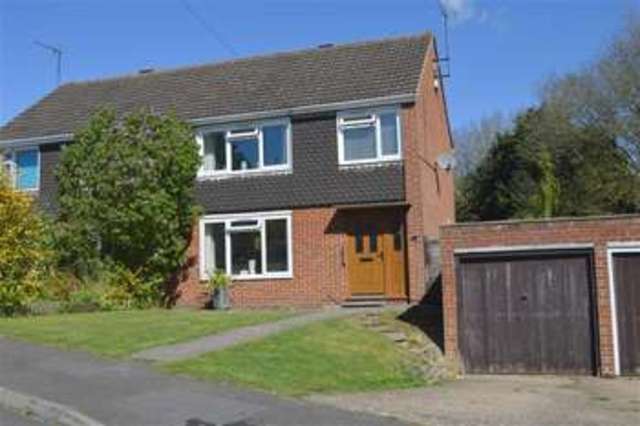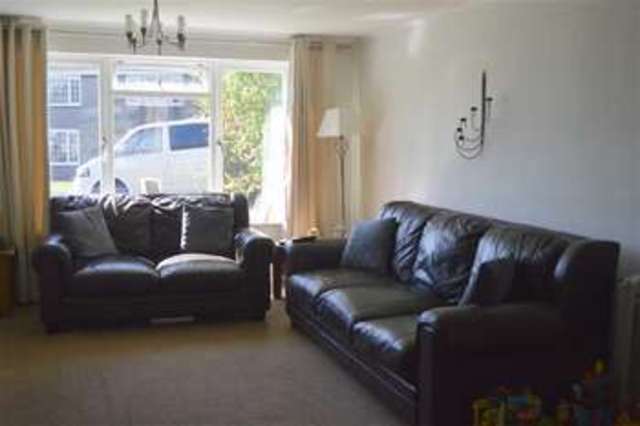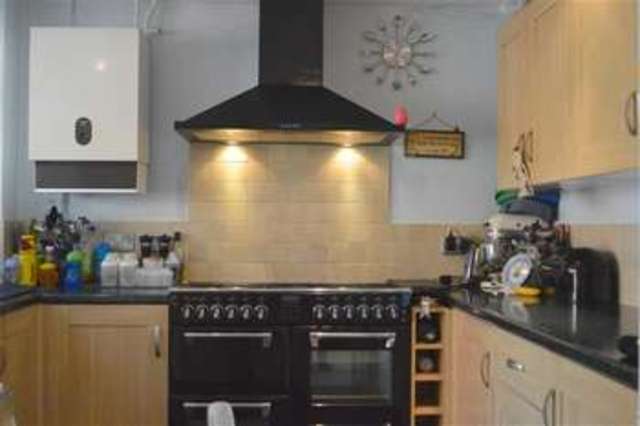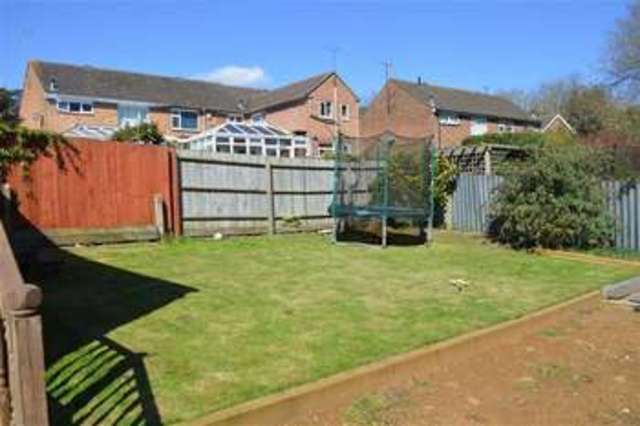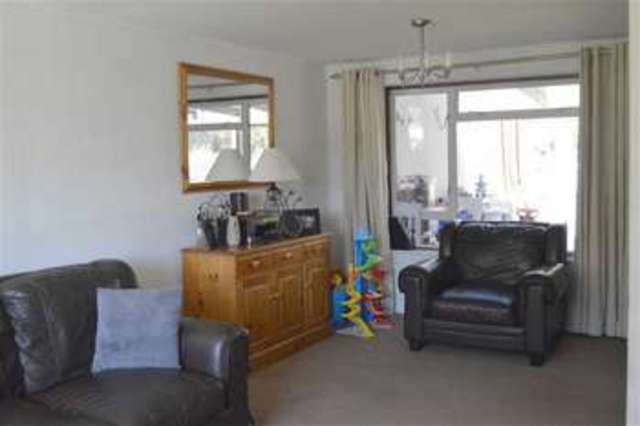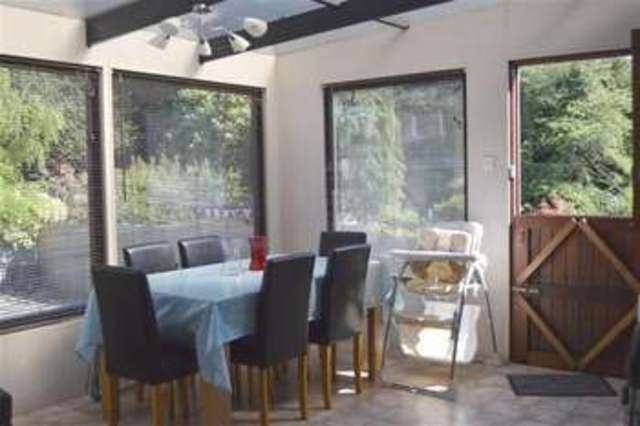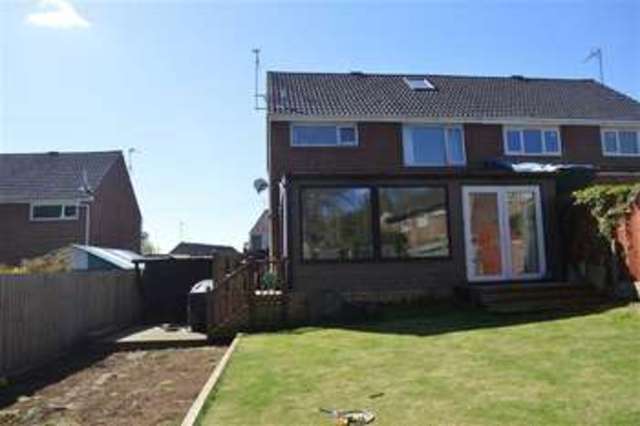Agent details
This property is listed with:
Full Details for 3 Bedroom Property for sale in Brackley, NN13 :
A three bedroom semi-detached property with a good size garage & workshop. The property benefits from a lounge/diner, kitchen, large sun room/conservatory. Upstairs has three bedrooms and family bathroom. Front & rear garden, gas central heating and double glazing throughout.
Entrance Hall
Parquet wood flooring, single panel radiator, stairs rising to first floor, open under stairs storage recess and door to the living room/dining room.
Living Room/Dining Room
6.53m Max x 3.96 (21'5 Max x 13'0 )Upvc double glazed window to front, single panel radiator, telephone point/Sky & TV point, further double panel radiator and glazed window to rear and open to the kitchen.
Kitchen
2.92m x 2.90m (9'7 x 9'6 )Comprising of a range of eye and base level units providing work and storage space, sink & drainer unit, window to rear and opaque door to the sun room/conservatory. Space for upright fridge/freezer, space for range style cooker and extractor over. Wall mounted gas boiler serving domestic hot water and central heating. Ceramic tiled flooring.
Sun Room/Conservatory
5.54m x 3.78m (18'2 x 12'5 )Wooden construction with sealed unit double glazed windows, Upvc double glazed French Doors and stable door to rear. Double panel radiator, space and plumbing for washing machine and tumble dryer,
First Floor Landing
Access to boarded loft with ladder, power and light with Velux window. Doors to all rooms.
Bedroom One
3.35m x 3.15m (11'0 x 10'4 )Upvc double glazed window to front, single panel radiator, TV point.
Bedroom Two
3.02m x 2.74m (9'11 x 9'0 )Upvc double glazed window to rear, single panel radiator, TV point.
Bedroom Three
2.57m x 2.36m (8'5 x 7'9 )Upvc double glazed window to front, single panel radiator and stair/bulk head with storage over.
Bathroom
White suite with panel bath with shower as fitted, low level WC and pedestal wash hand basin, tiling to all water sensitive areas, vinyl flooring and opaque double glazed window to rear.
Garage & Workshop
9.75m x 2.39m (32'0 x 7'10 )Part brick and timber garage with wooden up and over door, power and light connected with twin wooden doors opening to the rear garden.
Rear Garden
All enclosed and mainly laid to lawn with decked area and gated side access.
Front Garden
Laid to lawn with pathway to front door and steps down to the driveway and garage. Gated side access to the rear.
N.B.
All main services are connected, Council Tax band C, Energy rating band D.
Mortgage Advice
Russell and Butler are also able to provide independent mortgage advice and for further information, please call Clare Jarvis on 01280 706832
All measurements are within 3 inches. Russell & Butler have not tested any apparatus, equipment, fixtures or services and it is in the buyer's interest to check the working condition of any appliances. These particulars, whilst believed to be accurate are set out as a general outline only for guidance and do not constitute any part of an offer or contract. Intending purchasers should not rely on them as statements of representation of fact, but must satisfy themselves by inspection or otherwise as to their accuracy. No person in this firm's employment has the authority to make or give any representation or warranty in respect of the property.
Static Map
Google Street View
House Prices for houses sold in NN13 7DQ
Stations Nearby
- Bicester North
- 9.0 miles
- Banbury
- 8.2 miles
- Kings Sutton
- 6.1 miles
Schools Nearby
- Thornton College
- 10.0 miles
- Frank Wise School
- 9.2 miles
- Bardwell School
- 8.5 miles
- Brackley Church of England Junior School
- 0.3 miles
- Winchester House School
- 0.4 miles
- Bracken Leas Primary School
- 0.6 miles
- Akeley Wood School
- 6.2 miles
- Magdalen College School
- 0.6 miles
- Stowe School
- 5.2 miles


