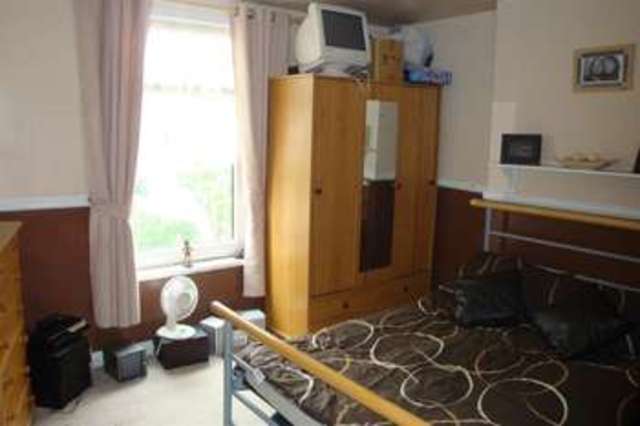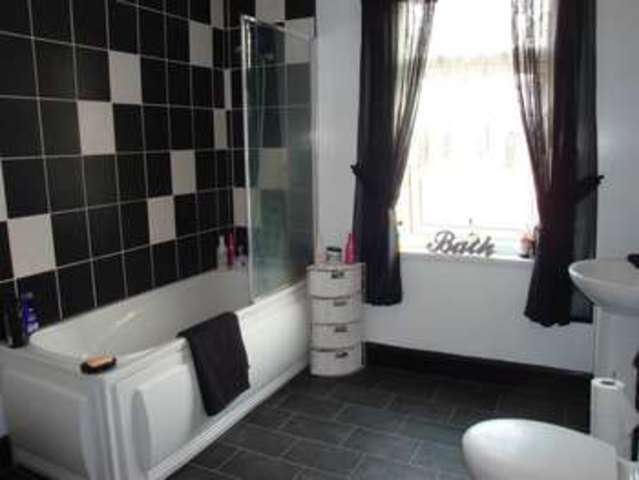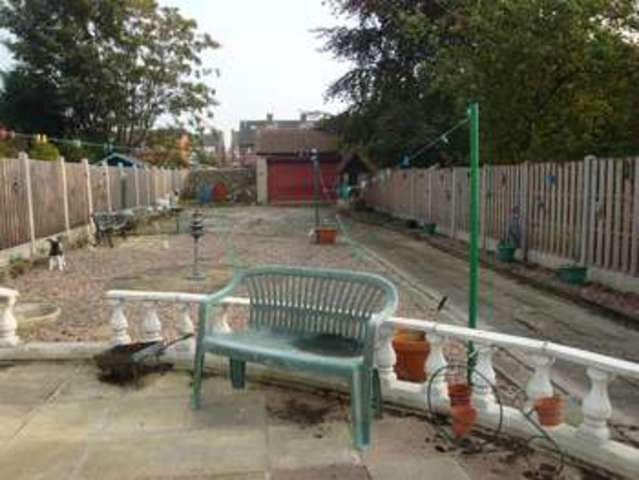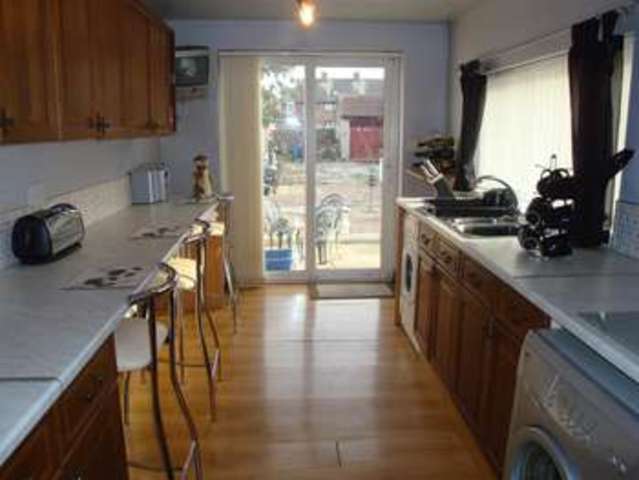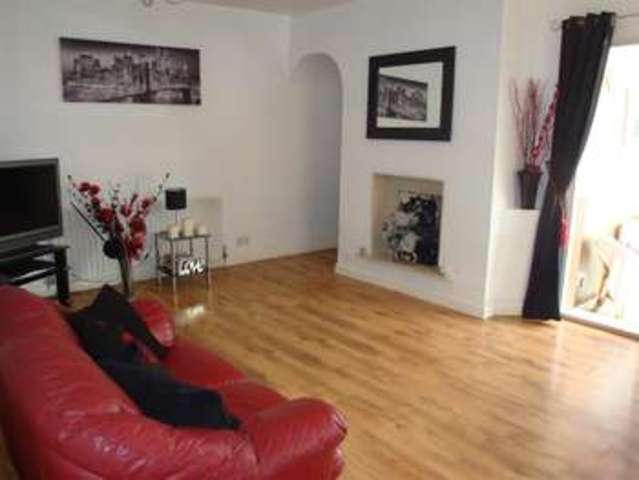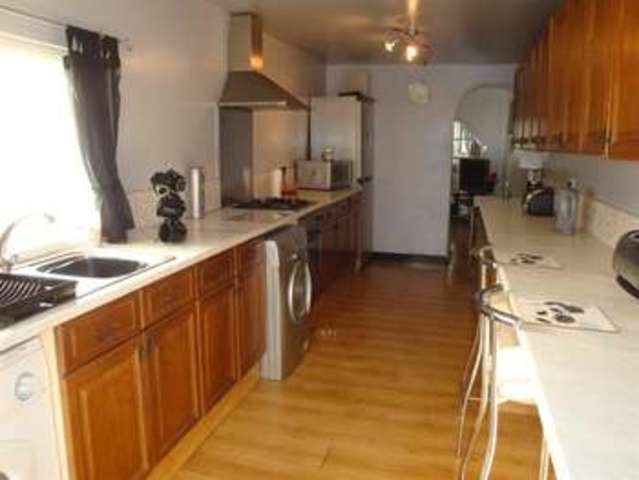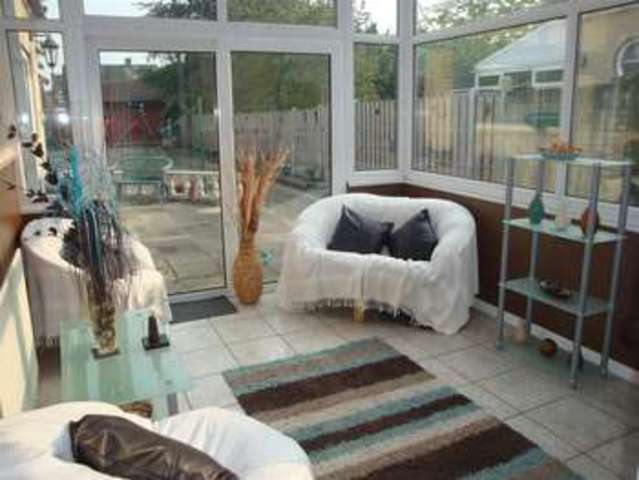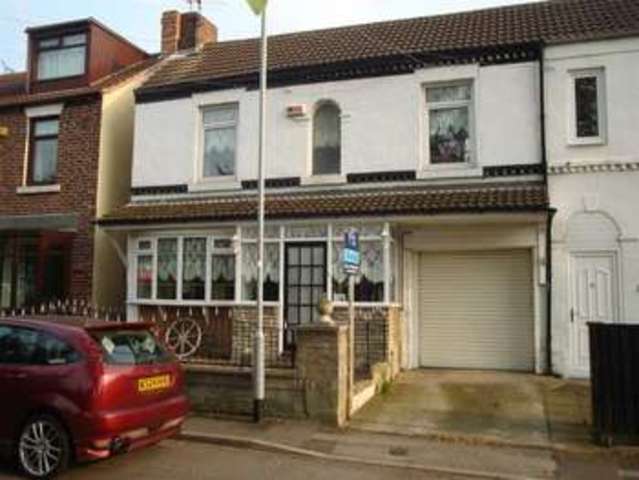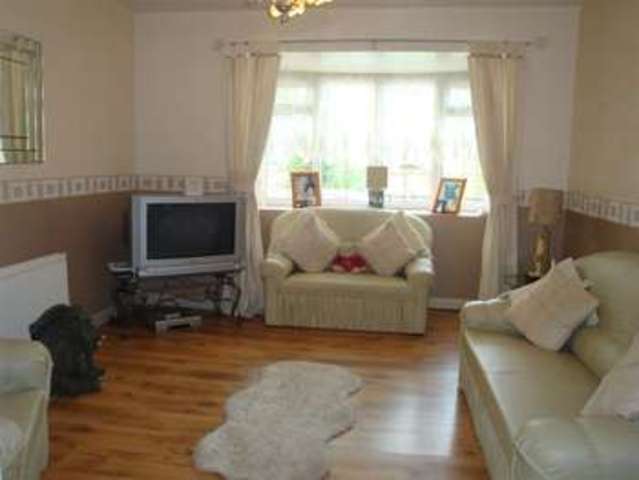Agent details
This property is listed with:
Full Details for 3 Bedroom Property for sale in Rotherham, S65 :
An internal inspection is highly recommended to appreciate the size of this THREE bedroom LINK DETACHED house offering accommodation on a GREATER SCALE than its external appearance suggests. The property is well placed for Clifton Park and Rotherham town centre with large rear garden and detached garage. The property offers versatile family accommodation having a gas central heating system and majority double glazing comprises entrance porch, hall, lounge, dining room, conservatory, spacious kitchen, three bedrooms, attractive bathroom, large rear garden and drive through car port leads to the detached garage. EPC rating - E
Porch
Approached via the front entrance door with inner door leads into:
Lounge
4.28m x 3.60m (14'0 x 11'9 )With radiator, laminate floor and leaded double glazed window to front elevation. Twin doors lead into:
Dining Room
5.26m x 3.84m (17'3 x 12'7 )A spacious dining room with living flame gas fire set into a marble effect surround into chimney breast, radiator, laminate floor, double glazed side facing window and patio doors lead into:
Conservatory
3.39m x 2.86m (11'1 x 9'4 )With radiator, ceramic tiled floor, double glazed windows and patio doors opens onto the rear garden.
Kitchen
6.61m x 2.36m (21'8 x 7'8 )Having a range of wall and base units comprising one and a half bowl sink unit set into the work top with cupboards, drawers and appliance recess below. Built in electric oven with separate four ring gas hob and extractor. Plumbing for an automatic washing machine, double glazed window and patio doors open onto the rear garden.
First Floor Landing
With radiator and laminate floor.
Bedroom One
3.67m x 3.63m (12'0 x 11'10 )With radiator, access to roof void and two double glazed windows.
Bedroom Two
3.65m x 3.62m (11'11 x 11'10 )With radiator and double glazed window to front.
Bedroom Three
3.91m x 2.63m (12'9 x 8'7 )With radiator, laminate floor and double glazed rear facing window.
Attractive Bathroom
With modern style white suite comprising a panelled bath with mixer shower and shower screen. Wash hand basin, low flush w/c and partial tiling to the walls to complement the bathroom fittings. Radiator and double glazed window.
Large Rear Garden
To the rear of the property is a generous size low maintenance enclosed garden with pebbled area and patio.
Detached Garage
Drive through car port leads to large driveway providing ample off street parking leading to the detached garage with roller door served by power and light.
Viewing
Contact the agents Fenton Board on (01709) 375578.
Static Map
Google Street View
House Prices for houses sold in S65 2AZ
Stations Nearby
- Swinton (South Yorks)
- 4.1 miles
- Rotherham Central
- 0.8 miles
- Meadowhall
- 3.2 miles
Schools Nearby
- Newman School
- 1.6 miles
- Hospital Teaching & Home Tuition Service
- 1.1 miles
- Kelford School
- 2.1 miles
- Coleridge Primary School
- 0.4 miles
- East Dene Primary School
- 0.5 miles
- St Ann's Junior and Infant School
- 0.3 miles
- St Bernard's Catholic High School, Specialist School for the Arts
- 0.8 miles
- Clifton: A Community Arts School
- 0.2 miles
- Rotherham College of Arts and Technology
- 0.6 miles


