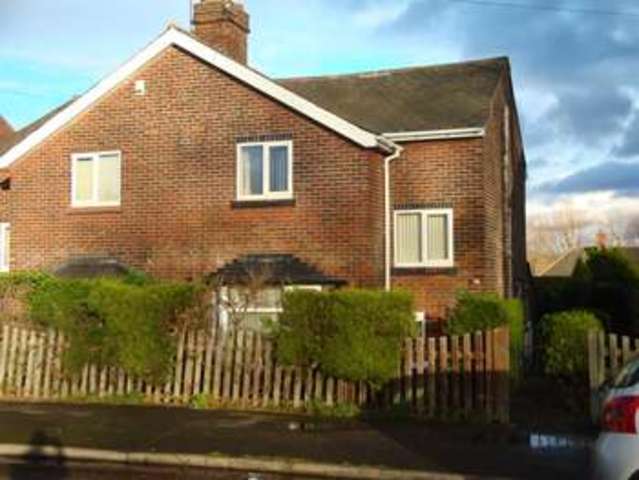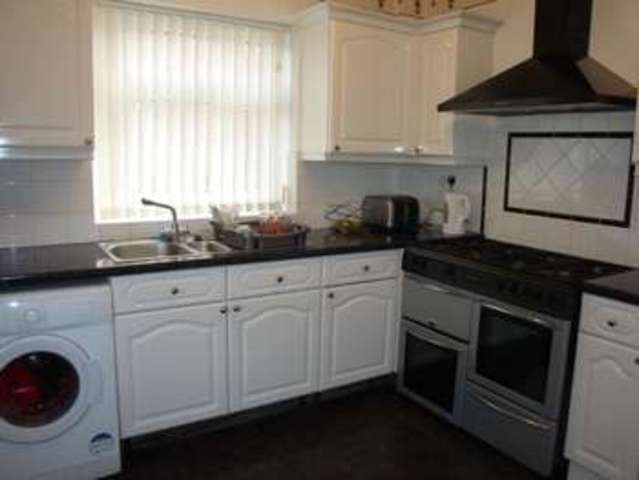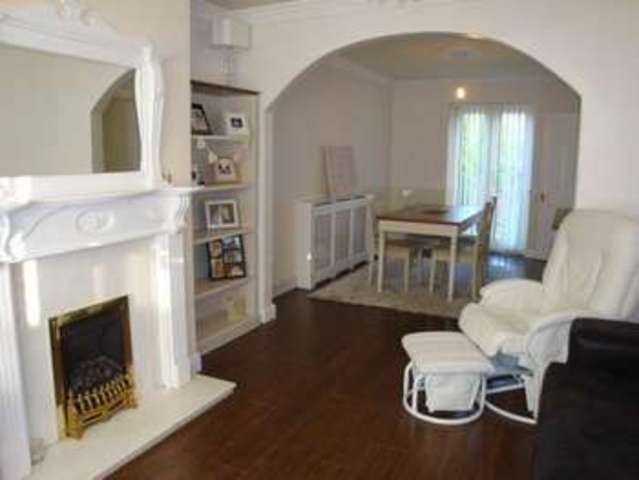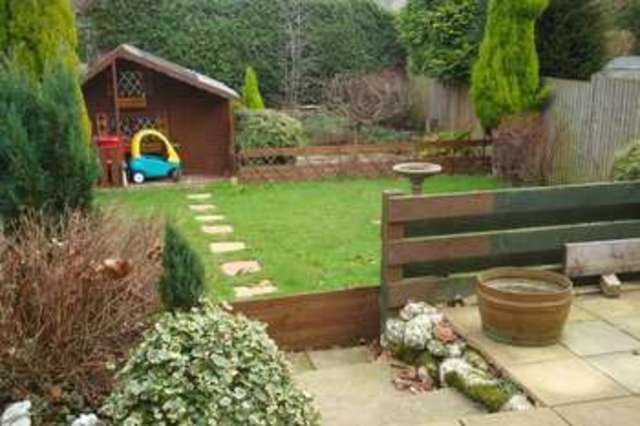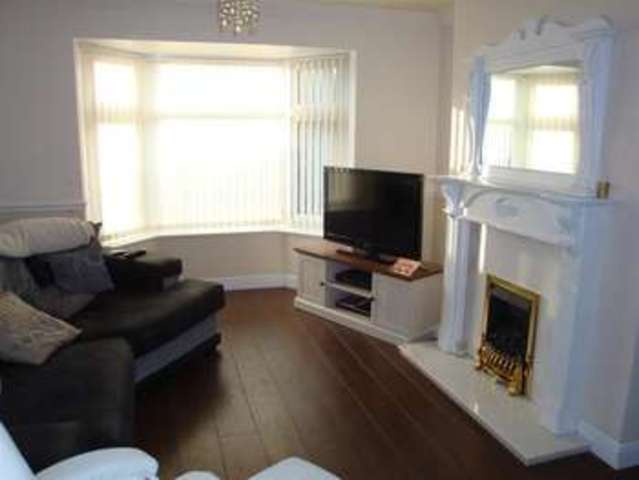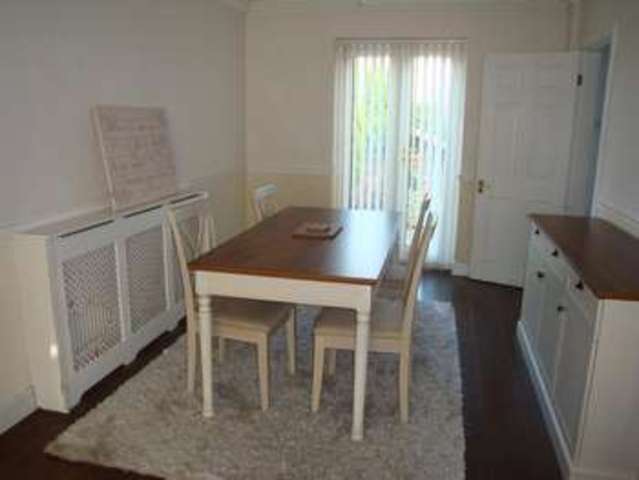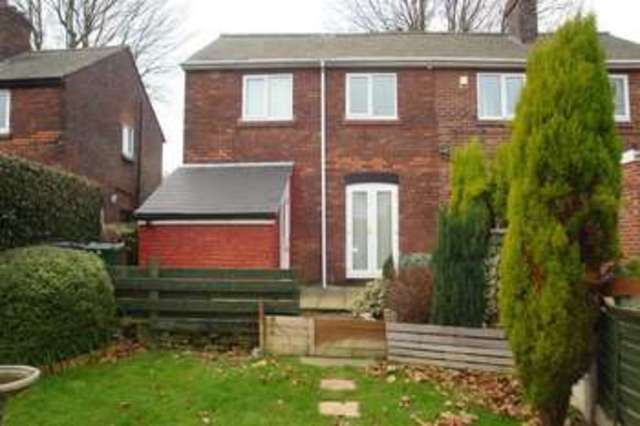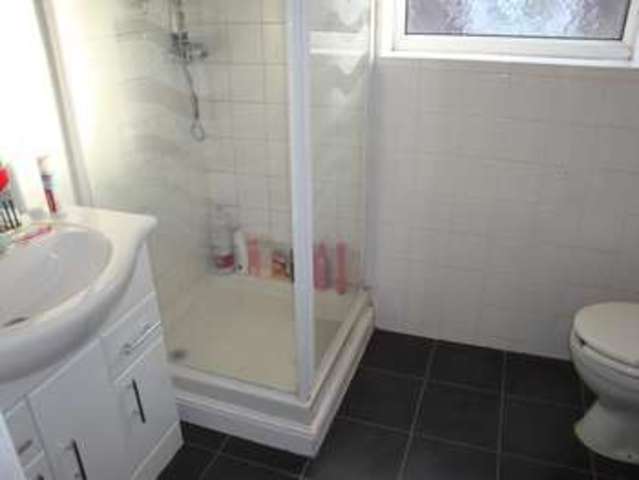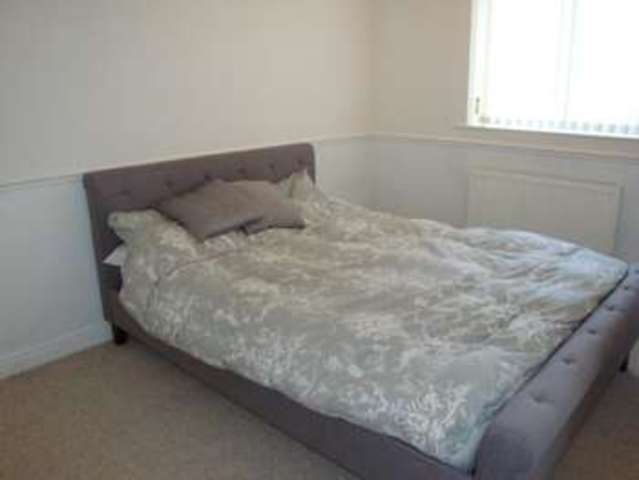Agent details
This property is listed with:
Full Details for 3 Bedroom Property for sale in Rotherham, S65 :
*A WELL PRESENTED AND MAINTAINED traditional bay windowed three bedroom semi detached house offering a gas central heating system, double glazing and is situated in this established residential location. The accommodation briefly comprises: Entrance hall, bay windowed through lounge/dining room, fitted kitchen, rear entrance lobby, on the first floor are three bedrooms and shower room. Front garden and attractive rear garden with paved patio, flower borders and shrubs screened by timber fencing. EPC rating - D.
Entrance Hall
Approached via the main obscure double glazed entrance door with dado rail, coving, central heating radiator with cover, access provided to the first floor, under stairs cloaks cupboard (with central heating radiator and front double glazed window), laminate flooring and central heating thermostat control.
Bay Windowed Through Lounge/Dining Room
8.54m x 3.66m (28'0 x 12'0 )In the main lounge area the longer measurement is taken into the front double glazed bay window, laminate flooring, coving, ceiling rose and feature fireplace with onset living flame gas fire. An archway leads through to the dining room having coving, dado rail, laminate flooring, central heating radiator with cover and rear double glazed French doors leading onto the enclosed rear garden.
Fitted Kitchen
3.82m x 2.57m (12'6 x 8'5 )Having a range of fitted wall and base units, rolled edged work surfaces including stainless steel sink unit with mixer tap and double glazed window above, tiled floor, tiling to the back of the units and rear obscure double glazed entrance door. Cooker position, integrated fridge and freezer, extractor fan and central heating radiator.
Rear Entrance Lobby
With side obscure double glazed window, side obscure double glazed entrance door, downstairs w/c and store off.
First Floor Landing
With front double glazed window and access provided to the roof void.
Bedroom One
3.74m x 3.66m (12'3 x 12'0 )With front double glazed window, central heating radiator, dado rail and coving.
Bedroom Two
3.96m x 2.89m (12'11 x 9'5 )With rear double glazed window, dado rail, central heating radiator and coving.
Bedroom Three
3.05m x 2.57m (10'0 x 8'5 )With rear double glazed window, dado rail, central heating radiator and coving.
Shower Room
Having a fully tiled shower cubicle, fitted Sirrus shower unit, wash hand basin with cupboard beneath and low flush w/c. Side obscure double glazed window, tiling to all walls, tiled effect laminate flooring and central heating radiator.
Front Garden
With flower borders and path leading up to the main entrance door.
Rear Patio and Garden
Having a paved patio area and steps leading down to a lawned garden with flower borders, shrubs screened by timber fencing.
Viewing
Contact the agents Fenton Board on (01709) 375578.
Free Valuation
Fenton Board offer a Free Valuation service. If you are thinking of selling your property please contact us on (01709) 375578 to arrange a mutually convenient appointment time. We offer competitive fees with eye catching advertising and promote on numerous property websites including www.rightmove.co.uk and www.fentonboard.co.uk.


