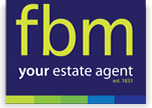Agent details
This property is listed with:
Full Details for 3 Bedroom Property for sale in Narberth, SA67 :
*** VIEWING ESSENTIAL TO APPRECIATE MANY QUALITIES ON OFFER *** Llanteg Park is a development of split level homes situated in the heart of the Pembrokeshire Countryside yet within easy driving distance to the magnificent South Pembrokeshire Coastline for which the area is renowned. The property is in good decorative order and offers 3 double bedrooms, spacious open plan living accommodation together with double glazed windows and parking and benefits from lovely views of the nearby woodland which runs down to the coast at Amroth.
Entrance Hallway
Entered via double glazed front door, fitted carpet, wall heater, door to storage cupboard, carpeted stairs down to open plan living accommodation, stairs to bedroom areas, door leading to:
Cloak Room
Tiled flooring, ceiling light, low level WC, vanity wash hand basin complimented by tiled walls.
Living Accommodation
24'1 x 14'7 (7.34m x 4.45m)Divided into three areas yet maintaining a feel of openess, fitted carpets, coved ceiling, inset ceiling lights, two wall heaters, double glazed patio doors, double glazed picture window to the side providing superb rural views over the decked area.
Kitchen
Tiled flooring, inset ceiling lights, range of modern wall and base units with worktops over leading into breakfast bar, Beaumatic electric built-in oven, four ring electric hob, stainless steel extractor fan, stainless steel sink drainer unit, space for fridge, space and plumbing for dishwasher, under unit lighting, part tiled walls, door leading to:
Lower Passage Area
Currently used as a utility area, an extremely large storage area with tiled flooring, strip lights, plumbing for washing machine, space for fridge/freezer, door leading to:
Bathroom
9'8 x 6'4 (2.95m x 1.93m)Tiled flooring, inset lights, heated towel rail, white suite comprising low level WC, pedestal wash hand basin, panelled bath, shower cubicle with Gainsborough shower and part tiled walls.
Bedroom 1
14'4 x 11'8 (4.37m x 3.56m)Double glazed patio doors opening to roof patio garden with views over the countryside, woodland areas towards Amroth, fitted carpet, inset ceiling lights.
Roof Patio
Walled to two sides with railings and wonderful views.
Bedroom 2
12'6 x 7'9 (3.81m x 2.36m)A light and spacious room with fitted carpet, Velux window, inset ceiling light.
Bedroom 3
10'2 x 7'1 (3.10m x 2.16m)Fitted carpet, ceiling light, wall heater, fitted wardrobes, double glazed window to the fore.
Externally
Immediately to the rear area, there are raised seating areas with steps leading down to the decked areas with well stocked flower and shrub borders to each side. To the front of the property there is off-road parking and mature shrubs.
Services
We have been advised that mains electricity is connected. Private Drainage.
Service and Maintenance
£360 per annumCouncil Tax Band A999 year lease
You may download, store and use the material for your own personal use and research. You may not republish, retransmit, redistribute or otherwise make the material available to any party or make the same available on any website, online service or bulletin board of your own or of any other party or make the same available in hard copy or in any other media without the website owner's express prior written consent. The website owner's copyright must remain on all reproductions of material taken from this website.
Static Map
Google Street View
House Prices for houses sold in SA67 8PZ
Stations Nearby
- Saundersfoot
- 4.0 miles
- Kilgetty
- 3.7 miles
- Whitland
- 4.6 miles
Schools Nearby
- Ysgol Heol Goffa
- 21.0 miles
- Ysgol Rhydygors
- 14.9 miles
- Portfield Special School
- 15.2 miles
- Stepaside C.P. School
- 3.6 miles
- Tavernspite C.P. School
- 2.1 miles
- Tremoilet VC Primary School
- 2.8 miles
- The Greenhill School
- 6.3 miles
- Dyffryn Taf Secondary School
- 4.9 miles
- Landsker Education
- 5.9 miles






















