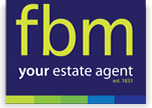Agent details
This property is listed with:
Full Details for 3 Bedroom Property for sale in Narberth, SA67 :
****LUXURY LODGE, CLOSE TO COAST**** This modern lodge provides a very high standard of accommodation and is finished to a high specification both inside and out. It enjoys a fully fitted kitchen, sun room, 2 reception rooms and an ensuite off the master bedroom. Outside there is a large veranda, lawned gardens to each side and a parking space. The outside is clad in Canexcel exterior cladding which has a 25 year guarantee. Heritage Park is located on a historically interesting site of an old iron works and it is within a few minutes walk, through the nearby woods, down to the beach at Wisemans Bridge. It is a very well kept site. The picturesque surroundings, so close to the South Pembrokeshire coast, make this an ideal destination for holiday or retirement perfect for all year round use. Many of the superb holiday attractions are within a short drive as are the local towns and villages providing a good range of local amenities.
Entrance
Entry to the property is gained via the external veranda sloping up to the main decked area with double-glazed door opening into:
Sun Room
10'10 x 6'3 (3.30m x 1.91m)Four double-glazed tall windows to the front, 2 Velux roof lights, 2 wall lights, ceiling light, radiator, raised door to:
Kitchen
14'3 x 10'9 (4.34m x 3.28m)Most attractive kitchen being substantially fitted with a range of base and wall mounted fitted kitchen units as well as an island unit with Zanussi 5 ring hob and suspended canopy extractor over with cupboards below. There is also a built-in double oven, single drainer stainless steel sink unit, integrated dishwasher, cupboard housing the Unica LPG gas fired central heating boiler, integrated fridge and freezer, double-glazed window to side with pelmet lighting over, radiator, 2 ceiling lights.
Lounge
13'4 x 12'9 (4.06m x 3.89m)Double-glazed patio doors opening onto veranda, 2 further double-glazed windows to side, feature contemporary electric fire, TV point, ceiling light, 2 wall lights, fitted carpet, radiator.
Dining Room
9'11 x 8'2 (3.02m x 2.49m)Double-glazed French doors opening onto veranda to the side, radiator, ceiling light.
Inner Hall
Fitted carpet, ceiling light, storage cupboard.
Bathroom
9'5 x 5'5 (2.87m x 1.65m)White suite comprising panel with shower mixer attachment and shower screen fitted, low level WC, wash hand basin set in vanity unit, ladder style towel rail, tiled walls, obscure double-glazed window to side, ceiling light, shelved storage cupboard.
Bedroom 1
10'5 x 9'5 (3.18m x 2.87m)Pair of double-glazed windows to side, radiator, fitted carpet, ceiling light, 2 wall mounted reading lights, fitted bedroom furniture, walk-in wardrobe, door to:
Ensuite Shower Room
Corner shower, low level WC, pedestal wash hand basin, ladder style radiator, ceiling light.
Bedroom 2
9'6 x 8'3 (2.90m x 2.51m)Double-glazed window to rear, fitted bedroom furniture and wardrobes, radiator, fitted carpet, ceiling light.
Bedroom 3
9'4 x 6'6 (2.84m x 1.98m)Double-glazed window to side, fitted carpet, ceiling light, fitted bedroom furniture, radiator.
Externally
Paviored parking area providing off-road parking for a single vehicle, the property enjoys lawned garden areas to the front, rear and each side, the main feature is undoubtedly the large veranda with plastic railings and balustrade wrapping itself around 3 sides of the lodge and giving a pleasant outlook over the surrounding area down towards Pleasant Valley and nearby woodland, there is an outside light, storage unit and outside tap.
General Information
The property is subject to a 10 year warranty with approximately 7 years remaining. The Canexcel cladding has a 25 year guarantee. The property is sold with the benefit of a 99 year licence. Site fees for 2012/2013 are £2,750 per annum. Gas, electric and water are metered and billed individually.
You may download, store and use the material for your own personal use and research. You may not republish, retransmit, redistribute or otherwise make the material available to any party or make the same available on any website, online service or bulletin board of your own or of any other party or make the same available in hard copy or in any other media without the website owner's express prior written consent. The website owner's copyright must remain on all reproductions of material taken from this website.
Static Map
Google Street View
House Prices for houses sold in SA67 8LN
Stations Nearby
- Saundersfoot
- 1.3 miles
- Kilgetty
- 0.9 miles
- Tenby
- 4.4 miles
Schools Nearby
- Portfield Special School
- 13.0 miles
- Ysgol Heol Goffa
- 23.4 miles
- Ysgol Rhydygors
- 17.7 miles
- Templeton C.P. School
- 3.2 miles
- Saundersfoot C.P. School
- 1.6 miles
- Stepaside C.P. School
- 0.8 miles
- The Greenhill School
- 4.4 miles
- Castle School
- 4.7 miles
- Landsker Education
- 5.2 miles






















