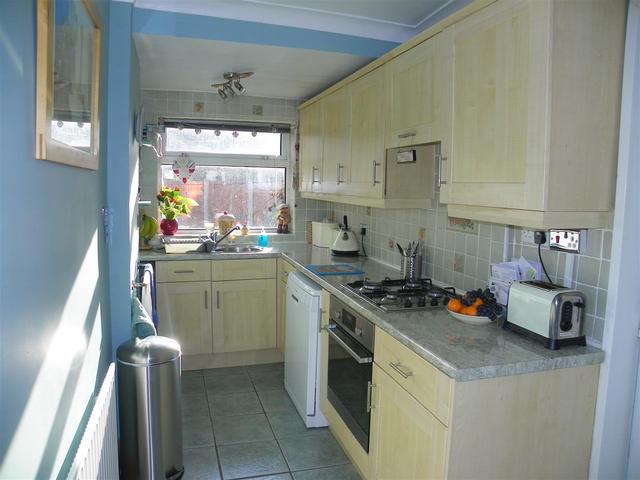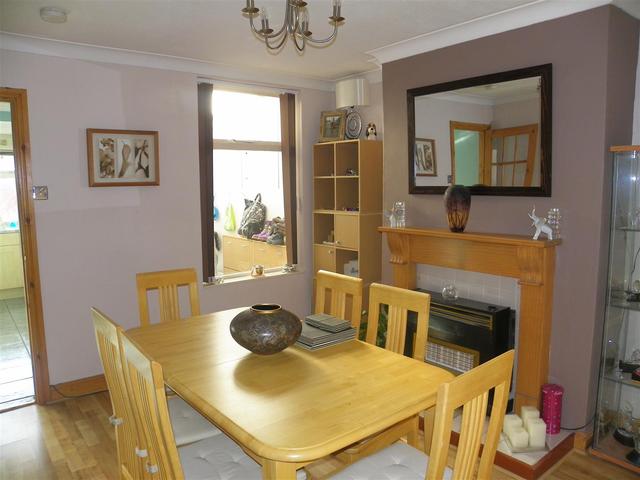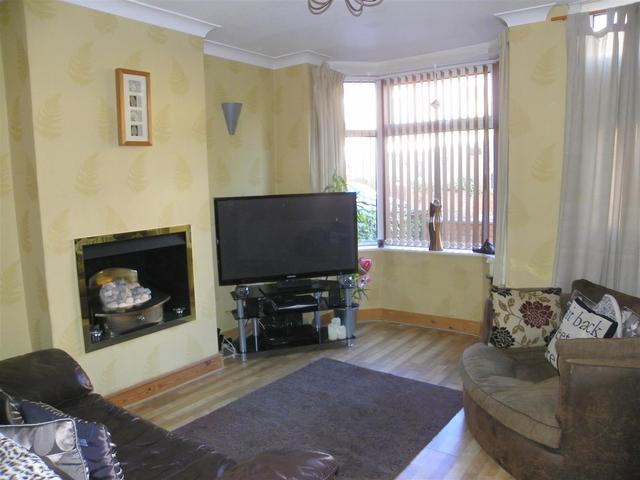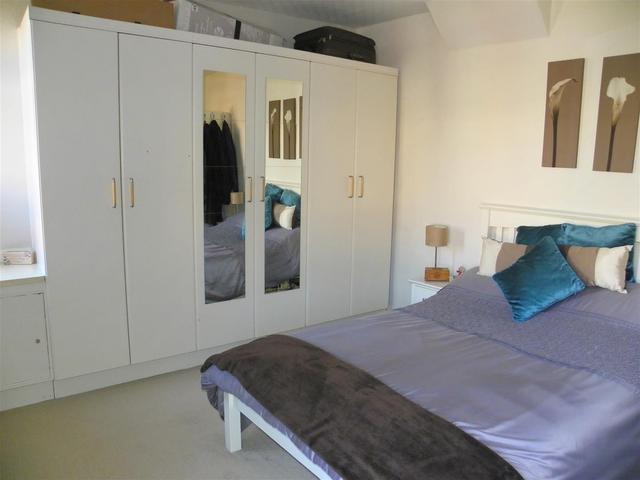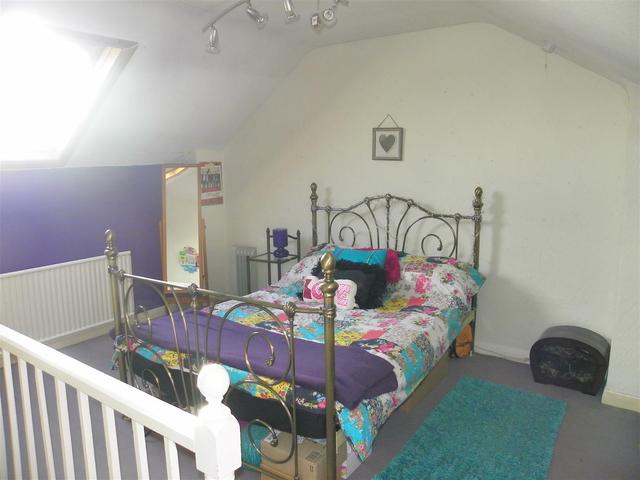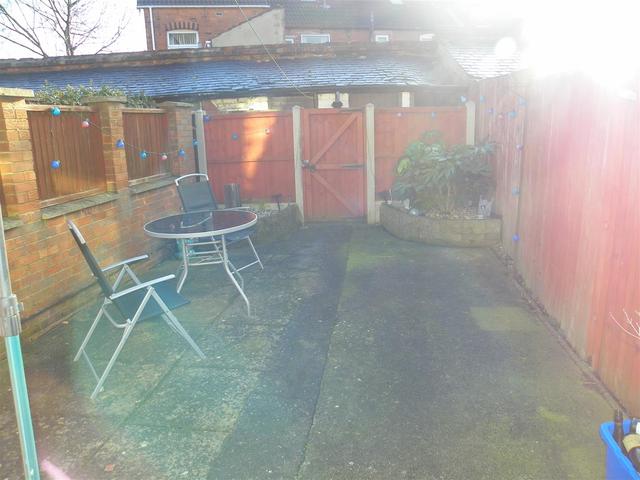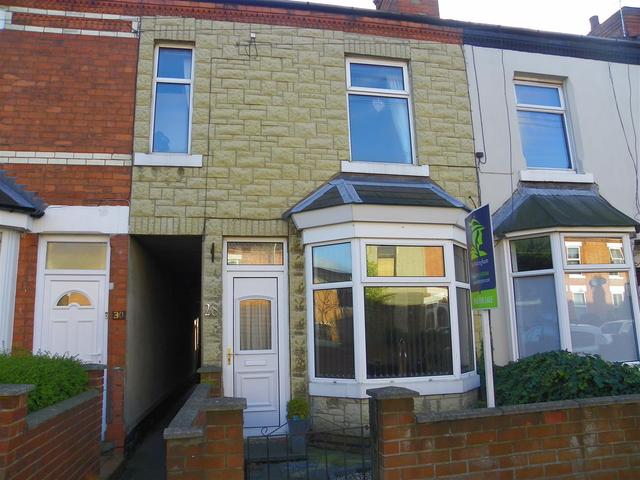Agent details
This property is listed with:
Full Details for 3 Bedroom Property for sale in Nottingham, NG15 :
Set in a cul-de-sac and ideally placed for access to Tram/Train, Town Centre, Leisure Centre and local schools, this TWO BED PLUS ATTIC, terraced property comprises lounge, dining room, utility rear garden and benefits from gas central heating and double glazing. An ideal investment opportunity or that 1st step on the property ladder.
Double Glazed Door to
Lounge
3.48m x 3.96m (11'5 x 13')Situated to the front of the property with double glazed bay window, wall mounted gas feature fire, laminate flooring, gas central heating radiator and coving to the ceiling
Hallway
Stairs leading to first floor and double glazed window.
Dining Room
3.56m x 3.35m (11'8 x 11')Situated to the rear with single glazed window, gas central heating radiator, wall mounted gas fire, laminate flooring, coving, door to cellar with power and light
Kitchen
4.01m x 1.52m (13'2 x 5'4)Fitted with a range of wall, base and drawer units with roll edge work surfaces over, single drainer sink unit, gas hob, electric cooker, extractor hood, double glazed window and door to the rear, tiled flooring, and part tiled walls,
Utility Area
3.96m x 1.22m (13' x 4'6)Plumbing for automatic washing machine, roll edge work surfaces, double glazed door leading to the rear garden and cupboards
Landing
Stairs to second floor
Bedroom 1
4.57m x 3.35m (15' x 11'1)Situated to the front of the property with two double glazed widows, gas central heating radiator and built in wardrobes and drawers
Bedroom 2
2.62m x 2.21m ma (8'7 x 7'3 max)Situated to the rear of the property with double glazed window, storage cupboard and gas central heating radiator
Bathroom
Fitted with a panelled bath with shower over, pedestal wash hand basin, low flush W.C., part tiled walls, airing cupboard and double glazed window
Attic Bedroom
4.09m x 4.57m (13'5 x 15')Fitted with a double glazed Velux window and gas central heating radiator
Front Garden
Walled forecourt with gated access and pathway
Rear Garden
Easily maintained being paved, enclosed, water feature


