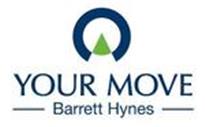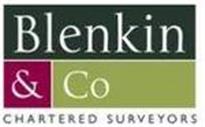Agent details
This property is listed with:
Full Details for 3 Bedroom Property for sale in Tadcaster, LS24 :
**SOLD SUBJECT TO CONTRACT**
Our View
The front entrance door leads into the hallway which has a staircase to the first floor and connecting doors to the kitchen and the living room. Just off the hallway is a ground floor cloakroom/wc. The kitchen is fitted with a range of modern units with a breakfast bar, fitted oven and hob, along with plumbing for an automatic washing machine and dishwasher. The living room is an impressive size, with a storage cupboard, a fitted gas fire and double doors giving access to the conservatory. On the first floor there are two double bedrooms and the house bathroom. Bedroom two is an excellent size and is currently divided into two. There is also a useful walk in store which is big enough to house a desk and a computer terminal. The family bathroom features a white three piece suite with a shower over the bath. On the second floor is the lovely master bedroom which has two recessed wardrobes and an en-suite shower room with shower cubicle, wc and wash basin. Externally there is an attractive enclosed garden to the rear which has been designed for ease of maintenance.
Kitchen 8' 0" x 11' 2" (2.45m x 3.4m )
Living Room 14' 9" x 16' 3" (4.51m x 4.95m )
Conservatory 11' 4" x 8' 11" (3.45m x 2.71m )
Bedroom 2 14' 9" x 9' 9" (4.49m x 2.98m )
Bedroom 3 7' 9" x 11' 10" (2.35m x 3.61m )
Bathroom 6' 9" x 5' 6" (2.07m x 1.67m )
Master Bedroom 11' 4" x 17' 4" (max) (3.46m x 5.28m (max) )
En-Suite Shower Room 6' 8" x 6' 8" (2.04m x 2.03m )
IMPORTANT NOTE TO PURCHASERS:
We endeavour to make our sales particulars accurate and reliable, however, they do not constitute or form part of an offer or any contract and none is to be relied upon as statements of representation or fact. The services, systems and appliances listed in this specification have not been tested by us and no guarantee as to their operating ability or efficiency is given. All measurements have been taken as a guide to prospective buyers only, and are not precise. Floor plans where included are not to scale and accuracy is not guaranteed. If you require clarification or further information on any points, please contact us, especially if you are travelling some distance to view. Fixtures and fittings other than those mentioned are to be agreed with the seller.
F!
Static Map
Google Street View
House Prices for houses sold in LS24 9US
Stations Nearby
- Ulleskelf
- 1.8 miles
- Church Fenton
- 0.2 miles
- Sherburn-in-Elmet
- 2.2 miles
Schools Nearby
- The Mount School
- 10.1 miles
- St John's Catholic School for the Deaf (Boston Spa)
- 7.0 miles
- West Oaks School North East Specialist Inclusive Learning Centre
- 7.3 miles
- Kirk Fenton Parochial Church of England Voluntary Controlled Primary School
- 0.5 miles
- Barkston Ash Catholic Primary School
- 1.4 miles
- Saxton Church of England Voluntary Controlled Primary School
- 2.2 miles
- Askham Bryan College
- 6.9 miles
- Tadcaster Grammar School
- 4.7 miles
- Sherburn High School
- 2.9 miles
























