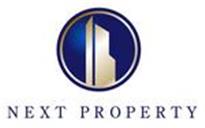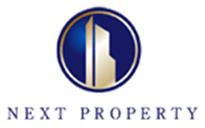Agent details
This property is listed with:
Full Details for 3 Bedroom Maisonette for sale in Stamford Hill, N16 :
Unlike many other properties this place feels and looks more like a house, set over 3 floors and with no one above you. There is even a private front garden plus a large balcony off of the living room on the first floor which you can set out a table and chairs on to relax when the weathers nice.As you enter the property there is storage ahead of you under the stairs creating the perfect place to store away your collection of shoes and coats. The storage space seems like a theme throughout with it noticeable on each floor.The kitchen is on the ground floor and is large enough to sit and eat in, creating a second living area as most will want to sit and enjoy a good old chat with a friend and a cup of tea.Heading upstairs to the living room, with your dining table set up in the kitchen, there is so much space you will have to think of ways to fill it. There is one of the 3 double bedrooms on this floor as well as a cloak room for any guests to use.Finally the last floor presents a further 2 more double bedrooms plus the large family bathroom is up here to. This is an incredible property that must be seen not only because of the unique layout but also because it is so centrally located to the buzzing night life of Dalston and Stoke Newington.
Being a maisonette and having your own private entrance allows you that little bit more private space but also made it different from other properties we saw. A great benefit is the service charge, which I would consider lower than average for the area.Now that the kids have grown up and moved out of the family home, this place is almost too big for us and the time has now come for us to relocate further out. We will miss the convenience of living here but hope the new owners will love this home as much as we have.
What the Owner says:
Being a maisonette and having your own private entrance allows you that little bit more private space but also made it different from other properties we saw. A great benefit is the service charge, which I would consider lower than average for the area.Now that the kids have grown up and moved out of the family home, this place is almost too big for us and the time has now come for us to relocate further out. We will miss the convenience of living here but hope the new owners will love this home as much as we have.
Room sizes:
- GROUND FLOOR
- Entrance hallway
- Kitchen/diner: 14'1 x 8'6 (4.30m x 2.59m)
- FIRST FLOOR
- Landing
- Living room: 14'9 x 10'1 (4.50m x 3.08m)
- Balcony
- Separate toilet
- Bedroom 2: 14'8 x 10'2 (4.47m x 3.10m)
- SECOND FLOOR
- Landing
- Bedroom 1: 14'8 x 7'11 (4.47m x 2.41m)
- Bathroom
- Bedroom 3: 9'6 x 8'2 (2.90m x 2.49m)
The information provided about this property does not constitute or form part of an offer or contract, nor may be it be regarded as representations. All interested parties must verify accuracy and your solicitor must verify tenure/lease information, fixtures & fittings and, where the property has been extended/converted, planning/building regulation consents. All dimensions are approximate and quoted for guidance only as are floor plans which are not to scale and their accuracy cannot be confirmed. Reference to appliances and/or services does not imply that they are necessarily in working order or fit for the purpose.
Static Map
Google Street View
House Prices for houses sold in N16 8UX
Stations Nearby
- Dalston Kingsland
- 0.2 miles
- Canonbury
- 0.6 miles
- Dalston Junction
- 0.4 miles
Schools Nearby
- Horizon School
- 0.2 miles
- Ickburgh School
- 1.1 miles
- Tawhid Boys School, Tawhid Educational Trust
- 1.0 mile
- Colvestone Primary School
- 0.2 miles
- St Matthias Church of England Primary School
- 0.2 miles
- Princess May Primary School
- 0.2 miles
- The Petchey Academy
- 0.3 miles
- Stoke Newington School
- 0.6 miles
- Daniel House Support Unit
- 0.6 miles






















