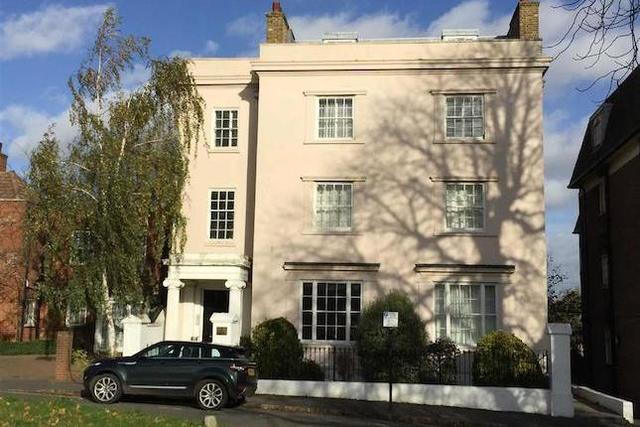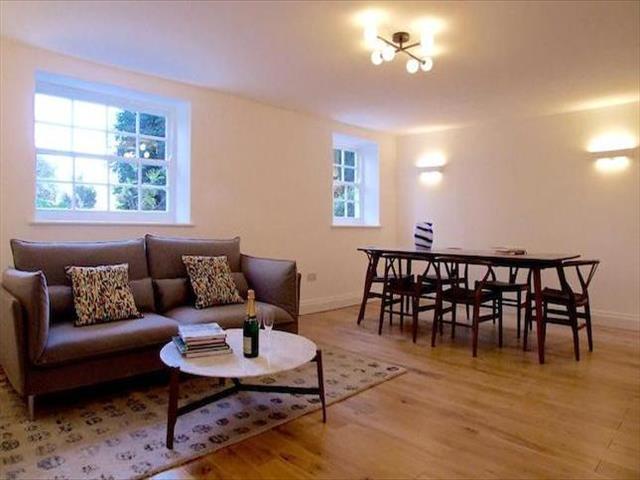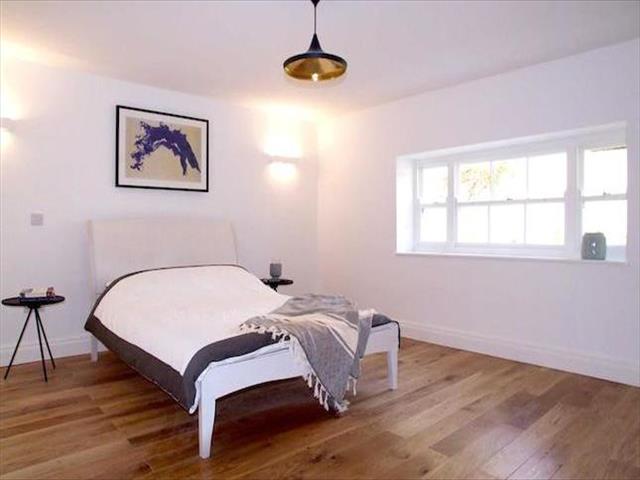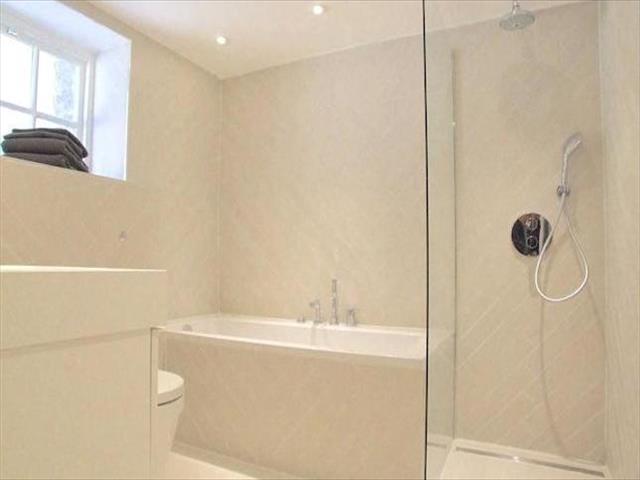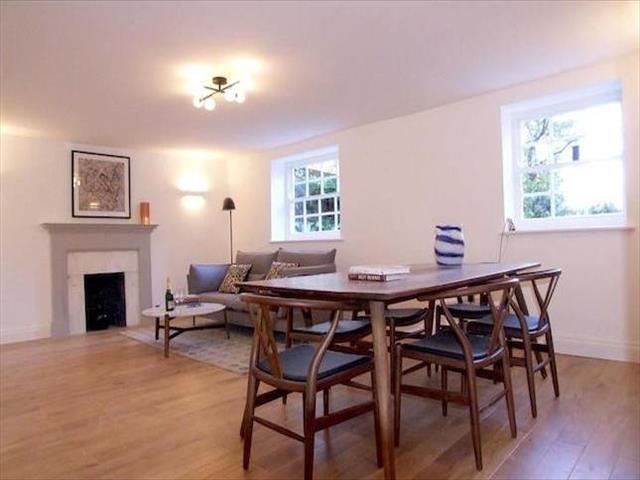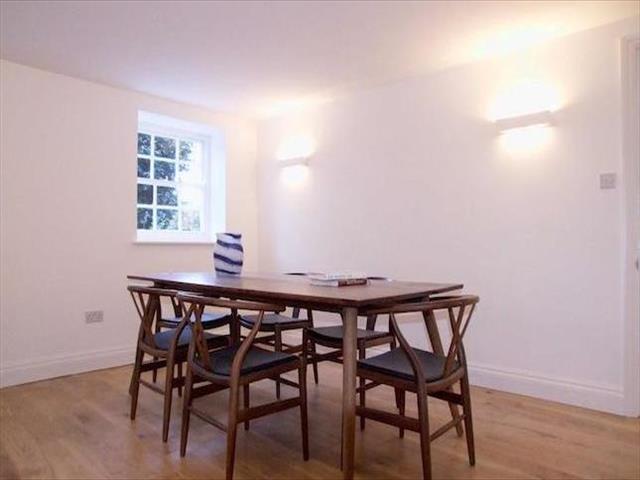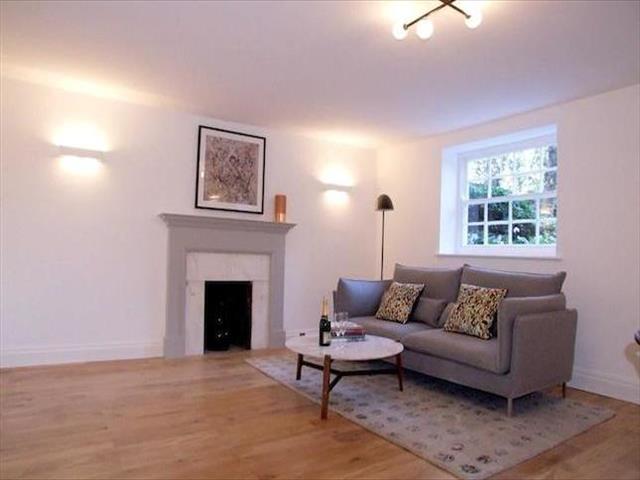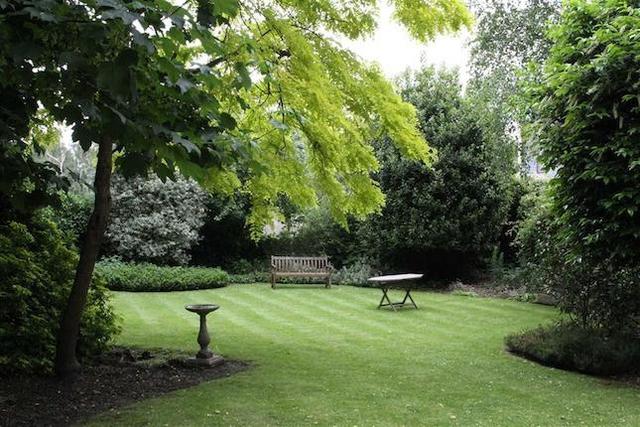Agent details
This property is listed with:
Full Details for 3 Bedroom Flat for sale in Greenwich, SE10 :
Property description
This spacious Georgian three bedroom lower ground floor apartment has just undergone a refurbishment program to create a stunning 'show home' style apartment. With new white stylish kitchen with integrated appliances and marble work surface and upstand. Luxury fully tiled bathroom and shower room. The apartment also benefits from under floor heating.
With its three bedrooms the apartment offers attractive and versatile accommodation. It has its own private entrance at the side of the building and the use of a beautiful mature communal garden.
Situated on the edge of the Heath and with Greenwich Park on your doorstep, it's a fabulous spot from which to enjoy the very best of The Royal Borough. Transport links are ideal, with the choice of overground train and DLR services either side of the Heath (0.6 miles) and regular buses running close by, providing easy and quick access to Canary Wharf, London Bridge and The City. Greenwich, Blackheath and Lewisham are all easily accessible with their wonderful and varied selection of shops, restaurants and coffee shops.
The apartment comes with a share of the freehold.
As a bonus the apartment is offered chain free, ideal if you are looking to move quickly.
The property is Grade II Listed and is within the West Greenwich Conservation area.
Hall
Lounge (19'2 x 14'6 (5.84m x 4.42m))
Kitchen (10'1 x 7'11 (3.07m x 2.41m))
Master Bedroom (14'6 x 13'0 (4.42m x 3.96m))
En-Suite
Bedroom 2 (18'0 x 9'0 (5.49m x 2.74m))
Bedroom 3 (12'9 x 8'3 (3.89m x 2.51m))
Family Bathroom
Directions
Coming from Blackheath Village head across the Heath heading towards Blackheath Hill, turn into Hyde Vale and immediate left into West Grove the property is on the right hand side.
Every effort has been made to ensure the accuracy of these details however they form no part of any contract and are issued without any responsibility on the part of the agents or vendor. Photographs may have been taken using a wide angle lens. Unless specifically stated, not everything featured in the photographs is included in the sale but may be available during negotiations. Floor plans are not to scale. All measurements, walls, doors, windows, fittings and appliances, their sizes and locations are shown conventionally and are approximate only. Any reference to alterations, extensions or a particular use of the property is not a statement that planning, building regulations or other relevant consents have been obtained. We are not planning experts and we have not carried out a building survey of the property nor have we tested any services, systems or appliances at the property. We strongly recommend that all the information and in particular any information on which a purchase might be dependent is independently verified and independent enquires made both by yourselves on inspection or otherwise and by your independent Surveyor and Legal Advisor.
Jdm recommends you take Independent Mortgage Advice prior to making a purchasing decision. If you require assistance with your mortgage please contact your local jdm branch. Your home may be repossessed if you do not keep up your repayments on your mortgage.
Static Map
Google Street View
House Prices for houses sold in SE10 8QT
Stations Nearby
- Greenwich
- 0.4 miles
Schools Nearby
- Newhaven Pupil Referral Unit
- 1.1 miles
- Blackheath High School GDST
- 1.0 mile
- St Matthew Academy
- 0.7 miles
- James Wolfe Primary School and Centre for the Deaf
- 0.5 miles
- Morden Mount Primary School
- 0.4 miles
- All Saints' Church of England Primary School
- 0.6 miles
- Christ The King Sixth Form College
- 0.7 miles
- St Ursula's Convent School
- 0.2 miles
- The John Roan School
- 0.7 miles


