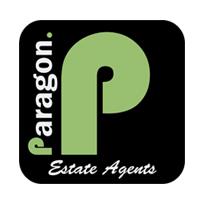Agent details
This property is listed with:
Full Details for 3 Bedroom Flat for sale in Kingsbury, NW9 :
Property description
A fantastic 3 bedroom, 2 bathroom (1 en-suite) penthouse apartment situated on the 7th floor of this purpose built block within the ever popular Beaufort Park development. The property features a 26ft reception room with modern open-plan kitchen and direct access to a private terrace with far reaching views and benefits include a 16ft master bedroom, a second full length terrace with access from bedrooms 1 and 2, a secure parking space, communal gardens, 24hrs estate management, a residents' spa and landscaped parkland. The flat is offered on a chain free basis and is extremely well located for Colindale Tube station.
Entrance hall:
Cupboard housing hot water system and plumbed for washing machine, entry phone, wood effect flooring.
Reception room: 26'4 x 13'3 (8.03m x 4.04m)
Double glazed UPVC window and sliding door to balcony, wood effect flooring, electric radiator.
Open-plan kitchen:
Wall and base units, composite stone work surfaces and splashbacks, sink unit, oven, hob, extractor fan, integrated fridge freezer, integrated slimline dishwasher, built-in microwave, breakfast bar.
Bedroom 1: 16'2 x 10'8 (4.93m x 3.25m)
Fitted wardrobe, double glazed UPVC window and sliding door to terrace, wood effect flooring, electric radiator.
En-suite shower room:
Shower cubicle, vanity wash hand basin with composite stone top, concealed flush WC, part tiled walls, tiled flooring, heated towel rail.
Bedroom 2: 10'8 x 10'5 (3.25m x 3.18m)
Double glazed UPVC sliding door to terrace, laminate flooring, electric radiator.
Bedroom 3: 10'8 x 8'2 (3.25m x 2.49m)
Double glazed UPVC window, laminate flooring, electric radiator.
Bathroom:
Panel bath with shower attachment and mixer taps, vanity wash hand basin with composite stone top, concealed flush WC, part tiled walls, tiled flooring, heated towel rail.
Exterior
2 terraces
Parking:
1 secure parking space.
Please note that we have not tested any apparatus, equipment, fixtures, fittings or services and so cannot verify they are in working order or fit for their purpose. All measurements quoted are approximate and their accuracy should not be relied upon. Please get independent advice to clarify everything before making an offer or buying. These particulars or any part of these particulars do not constitute a contract or an offer.
Entrance hall:
Cupboard housing hot water system and plumbed for washing machine, entry phone, wood effect flooring.
Reception room: 26'4 x 13'3 (8.03m x 4.04m)
Double glazed UPVC window and sliding door to balcony, wood effect flooring, electric radiator.
Open-plan kitchen:
Wall and base units, composite stone work surfaces and splashbacks, sink unit, oven, hob, extractor fan, integrated fridge freezer, integrated slimline dishwasher, built-in microwave, breakfast bar.
Bedroom 1: 16'2 x 10'8 (4.93m x 3.25m)
Fitted wardrobe, double glazed UPVC window and sliding door to terrace, wood effect flooring, electric radiator.
En-suite shower room:
Shower cubicle, vanity wash hand basin with composite stone top, concealed flush WC, part tiled walls, tiled flooring, heated towel rail.
Bedroom 2: 10'8 x 10'5 (3.25m x 3.18m)
Double glazed UPVC sliding door to terrace, laminate flooring, electric radiator.
Bedroom 3: 10'8 x 8'2 (3.25m x 2.49m)
Double glazed UPVC window, laminate flooring, electric radiator.
Bathroom:
Panel bath with shower attachment and mixer taps, vanity wash hand basin with composite stone top, concealed flush WC, part tiled walls, tiled flooring, heated towel rail.
Exterior
2 terraces
Communal gardens
Parking:
1 secure parking space.
Please note that we have not tested any apparatus, equipment, fixtures, fittings or services and so cannot verify they are in working order or fit for their purpose. All measurements quoted are approximate and their accuracy should not be relied upon. Please get independent advice to clarify everything before making an offer or buying. These particulars or any part of these particulars do not constitute a contract or an offer.
Static Map
Google Street View
House Prices for houses sold in NW9 5FQ
Stations Nearby
- Burnt Oak
- 1.0 mile
- Hendon Central
- 1.1 miles
- Colindale
- 0.3 miles
Schools Nearby
- The Mount School
- 1.5 miles
- The Village School
- 1.0 mile
- Ayesha Community Education
- 1.2 miles
- Blessed Dominic RC School
- 0.5 miles
- The Orion Primary School
- 0.5 miles
- Sunnyfields Primary School
- 0.6 miles
- St Mary's CofE High School
- 0.8 miles
- Copthall School
- 0.9 miles
- St James' Catholic High School
- 0.3 miles


























