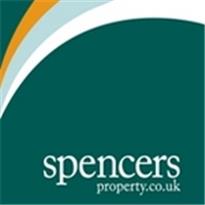Agent details
This property is listed with:
Full Details for 3 Bedroom Flat for sale in Leytonstone, E11 :
If you are buying on a budget or simply want more for your money, then look no further than this refurbished flat in the heart of Wanstead village!This will suit a variety of buyers from families looking to get into the area to take advantage of this fantastic selection of high achieving schools, through to investors looking for buy to let opportunities which they can let out immediately.When you enter this development you will be impressed by the well maintained, well presented communal areas. The property has recently been refurbished throughout with attractive neutral decor giving it a light airy feel. The large lounge with room for a dining table and chairs is ideal for relaxing or entertaining family and friends. The spacious kitchen has ample work surfaces and cupboard space, the perfect place to experiment with those new recipes. From the balcony there are panoramic views of the London skyline.Wanstead High Street is just a short stroll with its vast selection of local shops, boutiques and excellent restaurants and bars, great for meeting family and friends. Wanstead station is just a few minutes walk with its direct access to the City and West End. It will be hard to find better value for money.
Please refer to the footnote regarding the services and appliances.
We have been extremely happy here. There is a real sense of community in Wanstead, everybody is very respectful.Living here is so convenient, you have everything on your doorstep. Shops, schools, doctors and dentists, all are within a few minutes walk.Wanstead is such a pleasant place to live, we are surrounded by lots of green open spaces for everyone's enjoyment.One of the best things that we like about this flat is the fabulous views. We will have a lot of fond memories.
Please refer to the footnote regarding the services and appliances.
What the Owner says:
We have been extremely happy here. There is a real sense of community in Wanstead, everybody is very respectful.Living here is so convenient, you have everything on your doorstep. Shops, schools, doctors and dentists, all are within a few minutes walk.Wanstead is such a pleasant place to live, we are surrounded by lots of green open spaces for everyone's enjoyment.One of the best things that we like about this flat is the fabulous views. We will have a lot of fond memories.
Room sizes:
- Entrance Hall
- Lounge: 16'2 x 12'1 (4.93m x 3.69m)
- Balcony
- Kitchen: 12'1 x 6'4 (3.69m x 1.93m)
- Bedroom 1: 10'3 to fitted wardrobes x 10'1 (3.13m x 3.08m)
- Bedroom 2: 14'2 x 6'10 (4.32m x 2.08m)
- Bedroom 3: 12'4 x 8'3 (3.76m x 2.52m)
- Bathroom
- Separate Toilet
- Store Room
The information provided about this property does not constitute or form part of an offer or contract, nor may be it be regarded as representations. All interested parties must verify accuracy and your solicitor must verify tenure/lease information, fixtures & fittings and, where the property has been extended/converted, planning/building regulation consents. All dimensions are approximate and quoted for guidance only as are floor plans which are not to scale and their accuracy cannot be confirmed. Reference to appliances and/or services does not imply that they are necessarily in working order or fit for the purpose.
Static Map
Google Street View
House Prices for houses sold in E11 2HN
Stations Nearby
- Snaresbrook
- 0.5 miles
- Redbridge
- 0.7 miles
- Wanstead
- 0.1 miles
Schools Nearby
- Buxton School
- 1.4 miles
- Forest School
- 1.1 miles
- Stradbroke
- 1.2 miles
- St Joseph's Convent School
- 0.4 miles
- Our Lady of Lourdes RC Primary School
- 0.4 miles
- Wanstead Church School
- 0.3 miles
- Wanstead High School
- 0.3 miles
- Leytonstone Business and Enterprise Specialist School
- 1.0 mile
- Beal High School
- 1.1 miles






















