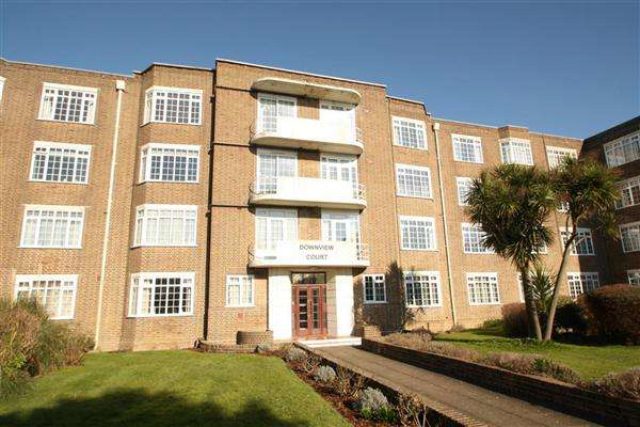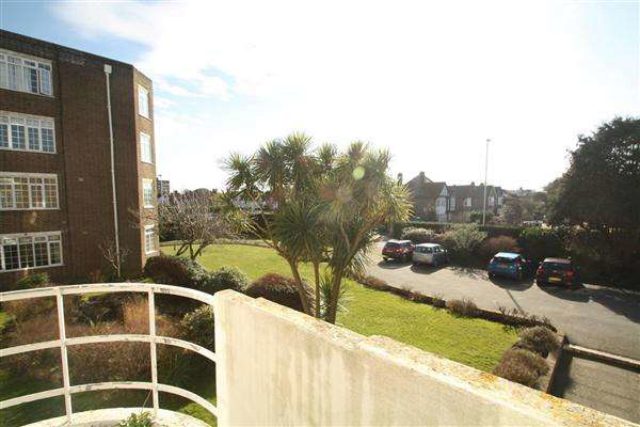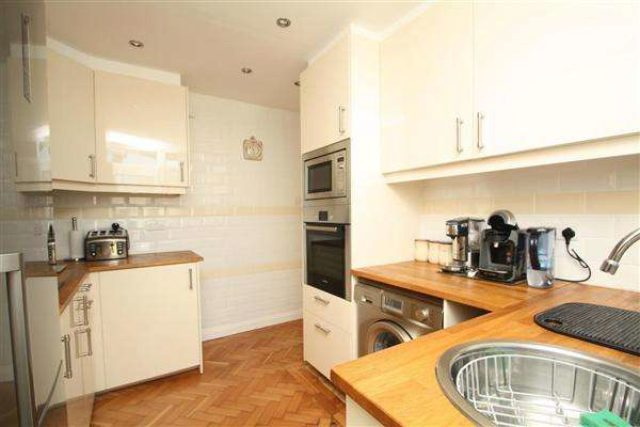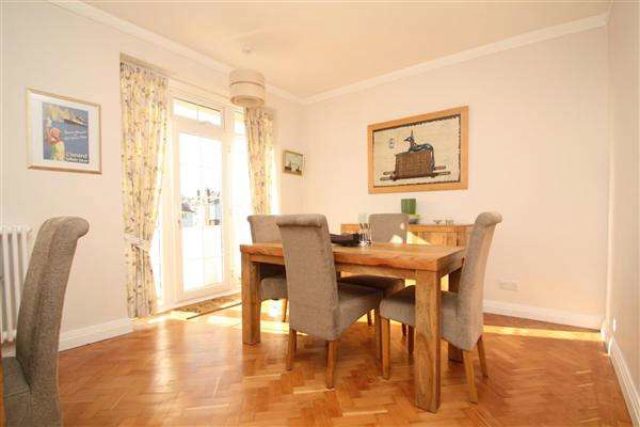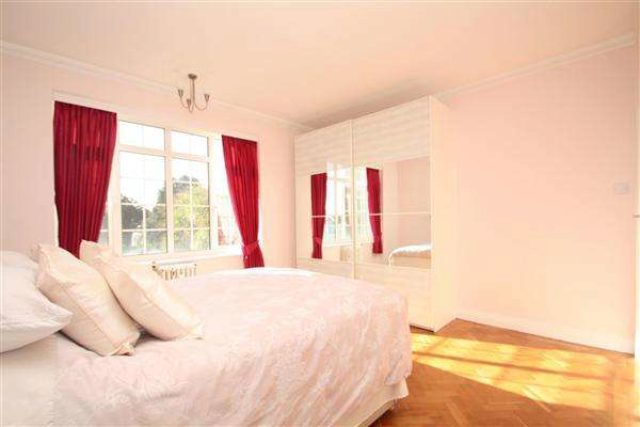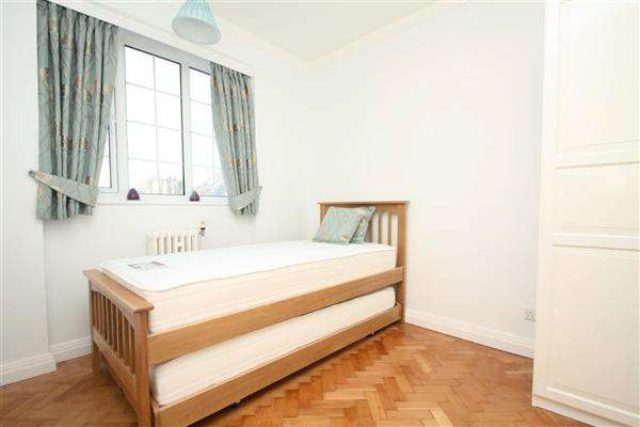Agent details
This property is listed with:
Full Details for 3 Bedroom Flat for sale in Worthing, BN11 :
Jacobs Steel are delighted to offer this first floor apartment set in the art deco style block, 'Downview Court'. The property has undergone complete refurbishment by the current owners over the last two years and boasts three double bedrooms (bedroom two is currently being used as a dining room). The refitted kitchen offers a range of cupboards and work surface area, and has space for freestanding appliances. There is a double glazed door leading to a rear fire escape accessible from the rear of the development and close to the garage compound. A refitted bathroom is separate from the WC and there is a south facing balcony off the second bedroom. There is communal unallocated parking to the front of the development and a garage at the rear. Bus routes 700 & 8 run on adjoining Grand Avenue and there are local shops & pharmacies on adjoining Heene Road. Worthing town centre is approximately a 10 minute walk away & West Worthing train station is approximately 0.6 miles away.
Communal front door with security entry phone system, leading to communal hall. Stairs or lift rising to first floor, private front door to:
HALL:
Security entry phone system, telephone point, door leading to:
Storage Cupboard: Large cupboard with shelving for storage and housing electric meter.
From hall, door to:
LOUNGE: 4.72m (15'6') x 4.27m (14'0')
South facing lounge with double glazed window, chimney breast with space for freestanding, electric fireplace. Aerial point, radiator, recess with shelving, parquet flooring. Door leading to:
ENTRANCE HALL:
Storage cupboard with shelving, radiator. Door to:
BEDROOM ONE: 3.96m (13'0') x 3.66m (12'0')
South facing bedroom with double glazed window, radiator, two recess which are currently open but could be used as wardrobes. Parquet flooring, space for freestanding wardrobes.
BEDROOM THREE: 2.90m (9'6') x 2.74m (9'0')
North aspect double glazed window, radiator, storage cupboard with hanging rail, parquet flooring.
From hall, door to:
BATHROOM: 2.13m (7'0') x 1.83m (6'0')
Refitted bathroom comprising of low level bath with feature rainfall shower over and further shower head attachment, fitted glass shower screen. Hand basin set in to storage cupboard, heated towel rail, fully tiled walls, north aspect double glazed window.
From Entrance Hall, door to:
WC:
Fitted low level WC, partly tiled walls, obscured double glazed window.
From hall, door to:
BEDROOM TWO/ DINING ROOM: 3.73m (12'3') x 3.23m (10'7')
South aspect room with parquet flooring and radiator. Recently fitted (February 2016) double glazed windows and door leading to:
BALCONY:
South aspect balcony offering area for seating and views over the front of the development and communal gardens.
From Entrance Hall, door to:
KITCHEN: 3.48m (11'5') x 2.57m (8'5')
Refitted kitchen comprising of wall mounted eye and low level cream gloss storage cupboards and drawers with feature wood work surfaces fitted over. Inset feature round stainless steel sink, integral Bosch oven and microwave. Fitted Whirlpool Induction hob with extractor over, space for washing machine and upright fridge/freezer. Fully tiled walls, north aspect double glazed window and door leading to rear fire escape, lowering to the rear of the development and garage compound.
OUTSIDE
PARKING:
Unallocated parking to the front of property
GARAGE:
Garage number 14
OUTGOINGS
Tenure: Leasehold with Share of Freehold - 999 year lease on completion.
Maintenance: Approximately £ 284 per month (£3408 per annum) to include all hot water and heating.
Communal front door with security entry phone system, leading to communal hall. Stairs or lift rising to first floor, private front door to:
HALL:
Security entry phone system, telephone point, door leading to:
Storage Cupboard: Large cupboard with shelving for storage and housing electric meter.
From hall, door to:
LOUNGE: 4.72m (15'6') x 4.27m (14'0')
South facing lounge with double glazed window, chimney breast with space for freestanding, electric fireplace. Aerial point, radiator, recess with shelving, parquet flooring. Door leading to:
ENTRANCE HALL:
Storage cupboard with shelving, radiator. Door to:
BEDROOM ONE: 3.96m (13'0') x 3.66m (12'0')
South facing bedroom with double glazed window, radiator, two recess which are currently open but could be used as wardrobes. Parquet flooring, space for freestanding wardrobes.
BEDROOM THREE: 2.90m (9'6') x 2.74m (9'0')
North aspect double glazed window, radiator, storage cupboard with hanging rail, parquet flooring.
From hall, door to:
BATHROOM: 2.13m (7'0') x 1.83m (6'0')
Refitted bathroom comprising of low level bath with feature rainfall shower over and further shower head attachment, fitted glass shower screen. Hand basin set in to storage cupboard, heated towel rail, fully tiled walls, north aspect double glazed window.
From Entrance Hall, door to:
WC:
Fitted low level WC, partly tiled walls, obscured double glazed window.
From hall, door to:
BEDROOM TWO/ DINING ROOM: 3.73m (12'3') x 3.23m (10'7')
South aspect room with parquet flooring and radiator. Recently fitted (February 2016) double glazed windows and door leading to:
BALCONY:
South aspect balcony offering area for seating and views over the front of the development and communal gardens.
From Entrance Hall, door to:
KITCHEN: 3.48m (11'5') x 2.57m (8'5')
Refitted kitchen comprising of wall mounted eye and low level cream gloss storage cupboards and drawers with feature wood work surfaces fitted over. Inset feature round stainless steel sink, integral Bosch oven and microwave. Fitted Whirlpool Induction hob with extractor over, space for washing machine and upright fridge/freezer. Fully tiled walls, north aspect double glazed window and door leading to rear fire escape, lowering to the rear of the development and garage compound.
OUTSIDE
PARKING:
Unallocated parking to the front of property
GARAGE:
Garage number 14
OUTGOINGS
Tenure: Leasehold with Share of Freehold - 999 year lease on completion.
Maintenance: Approximately £ 284 per month (£3408 per annum) to include all hot water and heating.
Static Map
Google Street View
House Prices for houses sold in BN11 4LS
Stations Nearby
- Durrington-on-Sea
- 1.0 mile
- West Worthing
- 0.5 miles
- Worthing
- 0.8 miles
Schools Nearby
- Springboard Education
- 3.2 miles
- PRU South (Worthing)
- 0.8 miles
- Our Lady of Sion School
- 0.6 miles
- St Mary's Catholic Primary School, Worthing
- 0.6 miles
- Worthing, Heene C.E. First School (Aided)
- 0.6 miles
- Worthing, Elm Grove First School
- 0.6 miles
- Worthing High School
- 1.0 mile
- St Andrew's CofE High School for Boys
- 1.3 miles
- Worthing College
- 1.0 mile


