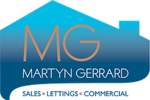Agent details
This property is listed with:
Full Details for 3 Bedroom Flat for sale in Wood Green, N22 :
LEASE: 125 years (new lease to be granted).
GROUND RENT: tba.
FRONT GARDEN: Off street parking. Paved area. Door to side access. Communal front door. Lobby door to flat entrance.
ENTRANCE: Carpet. Staircase to first floor. Split level landing.
HALL: Carpet. Doors to all rooms. Staircase to second floor. Radiator. Cupboards. Loft hatch.
RECEPTION: Carpet. 3 x UVPC windows to front and side aspect. Feature fireplace. Radiator.
KITCHEN: Vinyl flooring. Fitted wall and base units. Cooker point. Plumbing for washing machine. Partly tiled walls. Wall mounted gas boiler (Megaflow system). UPVC double glazed window to rear aspect. Radiator.
BATHROOM: Vinyl flooring. Bath with timber side panel. Pedestal basin. Close coupled W/C. Radiator. UPVC double glazed obscure window to side aspect. Thermostatic shower over bath.
BEDROOM 1: Carpet. Cornicing. 2 x UPVC windows to side and rear aspect. Radiator.
BEDROOM 2: Carpet. Radiator. UPVC double glazed window to front aspect.
SECOND FLOOR LANDING: Velux window. Doors to:-
BEDROOM 3: Carpet. 2 x Velux window. Storage to mansard.
ENSUITE: Shower cubicle with thermostatic shower. Partly tiled walls. Velux windows. Close coupled W/C. Basin with storage. Chrome towel rail.
REAR GARDEN: Own section to rear. Access via side of building. Comprising of grass and mature trees.
GROUND RENT: tba.
FRONT GARDEN: Off street parking. Paved area. Door to side access. Communal front door. Lobby door to flat entrance.
ENTRANCE: Carpet. Staircase to first floor. Split level landing.
HALL: Carpet. Doors to all rooms. Staircase to second floor. Radiator. Cupboards. Loft hatch.
RECEPTION: Carpet. 3 x UVPC windows to front and side aspect. Feature fireplace. Radiator.
KITCHEN: Vinyl flooring. Fitted wall and base units. Cooker point. Plumbing for washing machine. Partly tiled walls. Wall mounted gas boiler (Megaflow system). UPVC double glazed window to rear aspect. Radiator.
BATHROOM: Vinyl flooring. Bath with timber side panel. Pedestal basin. Close coupled W/C. Radiator. UPVC double glazed obscure window to side aspect. Thermostatic shower over bath.
BEDROOM 1: Carpet. Cornicing. 2 x UPVC windows to side and rear aspect. Radiator.
BEDROOM 2: Carpet. Radiator. UPVC double glazed window to front aspect.
SECOND FLOOR LANDING: Velux window. Doors to:-
BEDROOM 3: Carpet. 2 x Velux window. Storage to mansard.
ENSUITE: Shower cubicle with thermostatic shower. Partly tiled walls. Velux windows. Close coupled W/C. Basin with storage. Chrome towel rail.
REAR GARDEN: Own section to rear. Access via side of building. Comprising of grass and mature trees.
Static Map
Google Street View
House Prices for houses sold in N22 8PF
Stations Nearby
- Bowes Park
- 0.3 miles
- Alexandra Palace
- 0.4 miles
- Bounds Green
- 0.4 miles
Schools Nearby
- Palmers Green High School
- 1.6 miles
- Blanche Nevile School
- 1.6 miles
- Haringey Pupil Referral Unit
- 0.2 miles
- St Michael's CofE Primary School
- 0.3 miles
- Trinity Primary Academy
- 0.1 miles
- Earlham Primary School
- 0.2 miles
- Heartlands High School
- 0.4 miles
- Greek Secondary School of London
- 0.2 miles
- St Thomas More Catholic School
- 0.3 miles





















