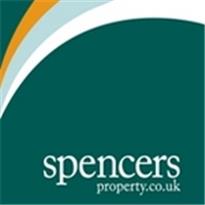Agent details
This property is listed with:
Full Details for 3 Bedroom Flat for sale in Leytonstone, E11 :
Lawlors are delighted to offer for sale this breathtaking and unique two/three bedroom two bathroom duplex apartment with three mezzanine levels and a staggering forty four windows. Set within this sought after Grade II listed development the property hasn't lost its Victorian period charm with the high ceilings, original port hole style windows and features. The versatile and contemporary styled accommodation is arranged to provide: entrance hall, spacious and imposing reception room with high ceilings, windows to three aspects, stairs leading to a mezzanine level which is currently being used as a stylish dining area, luxury Urban Myth fitted kitchen with Miele integrated appliances and stairs leading to a mezzanine level which is used as a utility area, master bedroom suite with En-suite shower room and stairs leading up to a mezzanine level that creates an impressive dressing room, contemporary tiled bathroom with high quality fixtures and fittings and a further double bedroom. Externally there is well-maintained communal gardens and both allocated and visitors parking. The property is conveniently located for Snaresbrook Underground Station as well as the many fashionable boutiques, bars and bistros on Wanstead High Street.
Kitchen - 12' 7'' x 9' 6'' (3.83m x 2.89m)
Utility Room - 12' 0'' x 9' 3'' (3.65m x 2.82m)
Dining Room - 22' 0'' x 11' 2'' (6.70m x 3.40m)
Living Room - 22' 0'' x 20' 0'' (6.70m x 6.09m)
Master Bedroom - 14' 3'' max x 13' 6'' (4.34m x 4.11m)
Ensuite - 7' 5'' x 4' 9'' (2.26m x 1.45m)
Master Dressing Room - 17' 5'' x 13' 4'' (5.30m x 4.06m)
Bedroom Two - 12' 9'' max x 11' 7'' (3.88m x 3.53m)
Bathroom - 9' 3'' x 7' 9'' (2.82m x 2.36m)
Kitchen - 12' 7'' x 9' 6'' (3.83m x 2.89m)
Utility Room - 12' 0'' x 9' 3'' (3.65m x 2.82m)
Dining Room - 22' 0'' x 11' 2'' (6.70m x 3.40m)
Living Room - 22' 0'' x 20' 0'' (6.70m x 6.09m)
Master Bedroom - 14' 3'' max x 13' 6'' (4.34m x 4.11m)
Ensuite - 7' 5'' x 4' 9'' (2.26m x 1.45m)
Master Dressing Room - 17' 5'' x 13' 4'' (5.30m x 4.06m)
Bedroom Two - 12' 9'' max x 11' 7'' (3.88m x 3.53m)
Bathroom - 9' 3'' x 7' 9'' (2.82m x 2.36m)
Static Map
Google Street View
House Prices for houses sold in E11 1UX
Stations Nearby
- Snaresbrook
- 0.4 miles
- South Woodford
- 0.5 miles
- Wanstead
- 0.6 miles
Schools Nearby
- Forest School
- 0.8 miles
- Stradbroke
- 0.9 miles
- Whitefield Schools and Centre
- 1.5 miles
- Snaresbrook Primary School
- 0.2 miles
- Nightingale Primary School
- 0.2 miles
- Wanstead Church School
- 0.4 miles
- Wanstead High School
- 0.7 miles
- Beal High School
- 1.0 mile
- Leytonstone Business and Enterprise Specialist School
- 1.1 miles





























