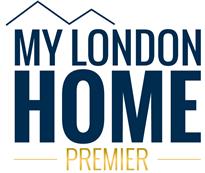Agent details
This property is listed with:
Full Details for 3 Bedroom Flat for sale in Holland Park, W14 :
An immaculately presented and well arranged flat on the 6th floor of a popular, portered block. It has 3 double bedrooms and an excellent double reception room, all with far reaching westerly views over roof tops. Residents have use of a communal garden and a gym on the first floor, and this flat has one underground parking space.
3 bedrooms, bathroom en suite, 2 en suite shower rooms, double reception room, kitchen, study, cloakroom, 24 hour porterage, lift, communal garden, gym, underground parking space
6th FLOOR
ENTRANCE HALL A good sized entrance hall with wood floor. Cupboard with shelving and storage for ironing board and taller items, also housing the hot water cylinder and the fuse box. Further storage cupboard.
RECEPTION ROOM Approached via double doors from the hall, this is an excellent sized room with separate seating and dining areas. Dual aspect south and west having fabulous open views over rooftops. Wood floor. Double glazed doors to
KITCHEN Excellent range of beautifully fitted wood wall and base units with granite work surface incorporating 1½ bowl stainless steel sink with waste disposal. Appliances include Neff double electric oven, Neff dishwasher, Indesit fridge/freezer, John Lewis washer/dryer, Neff 4 ring gas hob with Neff extractor hood over. Cupboard housing the Keston gas fired boiler. Tiled floor.
STUDY A useful and good sized room, ideal for use as a study.
BEDROOM A good double bedroom having fitted cupboards with hanging and shelving space. Double and secondary glazed window with far reaching westerly views.
SHOWER ROOM EN SUITE Large shower cubicle with thermostatically controlled shower. Semi-recessed wash basin with cupboard below and fitted mirror over. WC, frosted glass window. Fully tiled walls and floor.
BEDROOM Another good sized double bedroom with fitted cupboard having hanging and shelving space. Westerly views over roof tops.
SHOWER ROOM EN SUITE Large shower cubicle with thermostatically controlled shower, WC. Wash basin semi-recessed into corian top with fitted cupboard below and a large fitted mirror over. Fully tiled walls and floor.
BEDROOM A wonderfully spacious master bedroom with sliding glazed door opening onto a west facing balcony having far reaching views over rooftops. Two fitted cupboards with hanging and shelving space.
BATHROOM EN SUITE Bath with hand shower attachment, separate large shower cubicle with thermostatically controlled shower. Wash basin semi-recessed into corian top with large fitted mirror over and fitted cupboards below. WC, bidet. Heated towel rail, fully tiled walls and floor.
CLOAKROOM Semi-recessed wash basin with cupboard below and large fitted mirror over, WC. Fully tiled walls and floor.
6th FLOOR
ENTRANCE HALL A good sized entrance hall with wood floor. Cupboard with shelving and storage for ironing board and taller items, also housing the hot water cylinder and the fuse box. Further storage cupboard.
RECEPTION ROOM Approached via double doors from the hall, this is an excellent sized room with separate seating and dining areas. Dual aspect south and west having fabulous open views over rooftops. Wood floor. Double glazed doors to
KITCHEN Excellent range of beautifully fitted wood wall and base units with granite work surface incorporating 1½ bowl stainless steel sink with waste disposal. Appliances include Neff double electric oven, Neff dishwasher, Indesit fridge/freezer, John Lewis washer/dryer, Neff 4 ring gas hob with Neff extractor hood over. Cupboard housing the Keston gas fired boiler. Tiled floor.
STUDY A useful and good sized room, ideal for use as a study.
BEDROOM A good double bedroom having fitted cupboards with hanging and shelving space. Double and secondary glazed window with far reaching westerly views.
SHOWER ROOM EN SUITE Large shower cubicle with thermostatically controlled shower. Semi-recessed wash basin with cupboard below and fitted mirror over. WC, frosted glass window. Fully tiled walls and floor.
BEDROOM Another good sized double bedroom with fitted cupboard having hanging and shelving space. Westerly views over roof tops.
SHOWER ROOM EN SUITE Large shower cubicle with thermostatically controlled shower, WC. Wash basin semi-recessed into corian top with fitted cupboard below and a large fitted mirror over. Fully tiled walls and floor.
BEDROOM A wonderfully spacious master bedroom with sliding glazed door opening onto a west facing balcony having far reaching views over rooftops. Two fitted cupboards with hanging and shelving space.
BATHROOM EN SUITE Bath with hand shower attachment, separate large shower cubicle with thermostatically controlled shower. Wash basin semi-recessed into corian top with large fitted mirror over and fitted cupboards below. WC, bidet. Heated towel rail, fully tiled walls and floor.
CLOAKROOM Semi-recessed wash basin with cupboard below and large fitted mirror over, WC. Fully tiled walls and floor.
Static Map
Google Street View
House Prices for houses sold in W14 8TT
Stations Nearby
- Kensington Olympia
- 0.3 miles
- Kensington (Olympia)
- 0.4 miles
- West Kensington
- 0.3 miles
Schools Nearby
- Queen's Gate School
- 1.1 miles
- Tabernacle School
- 1.1 miles
- The London Oratory School
- 0.6 miles
- Avonmore Primary School
- 0.3 miles
- St James Junior School
- 0.3 miles
- Snowflake School
- 0.2 miles
- Collingham Independent GCSE and Sixth Form College
- 0.6 miles
- St James Senior Girls' School
- 0.3 miles
- Ealing, Hammersmith and West London College
- 0.5 miles






















