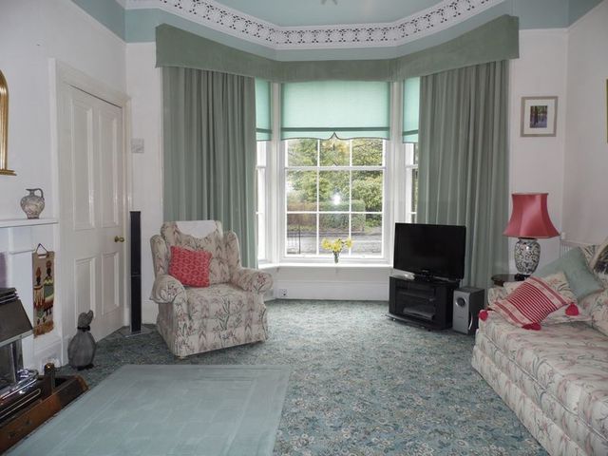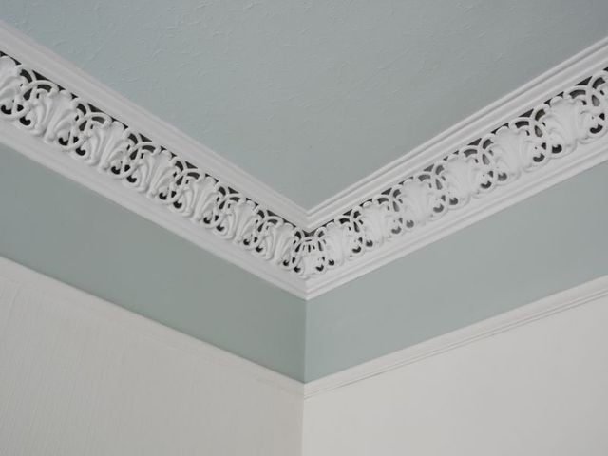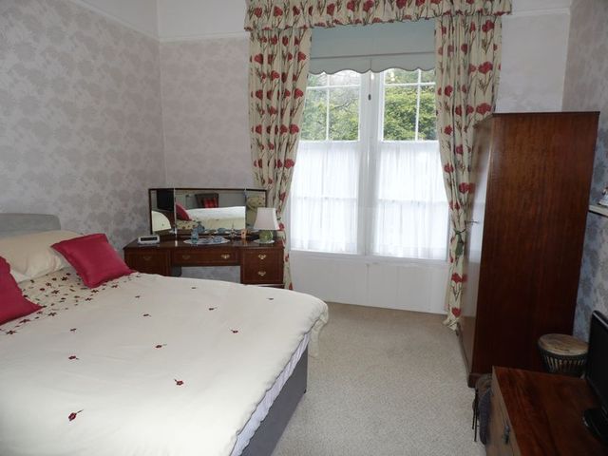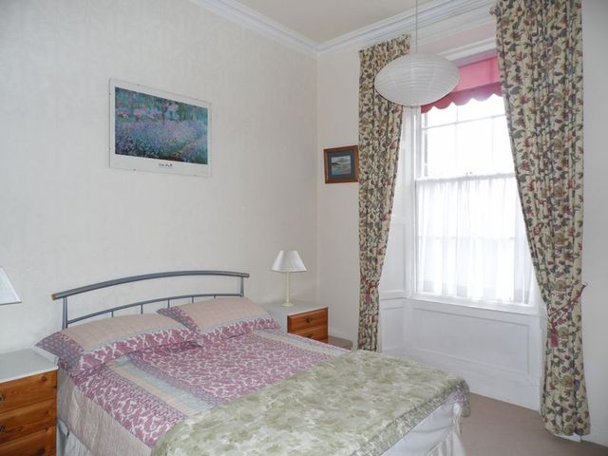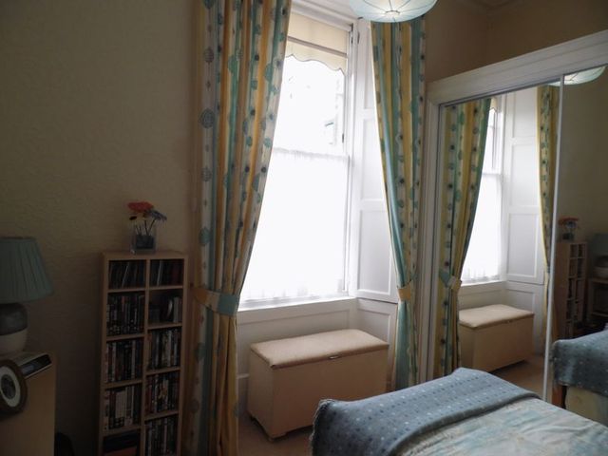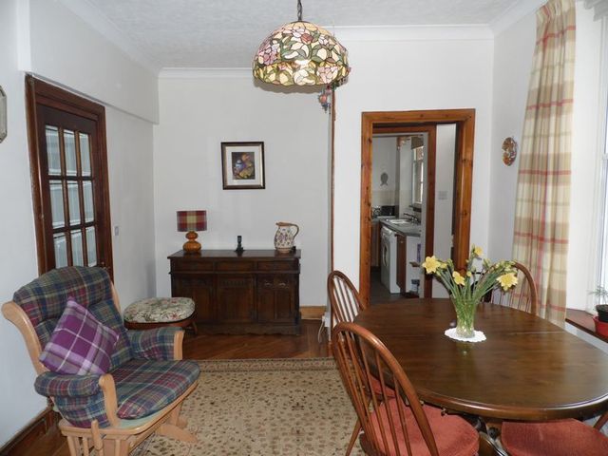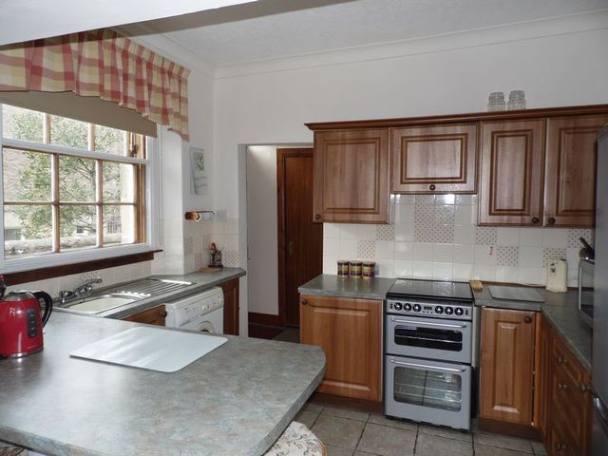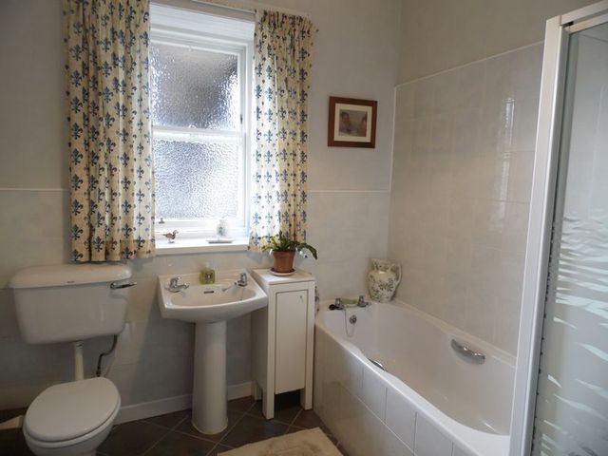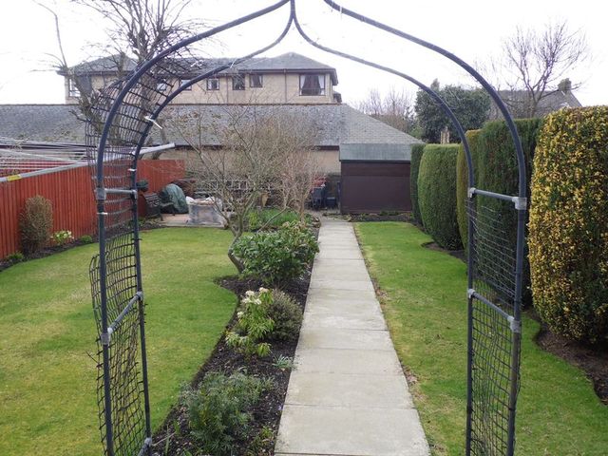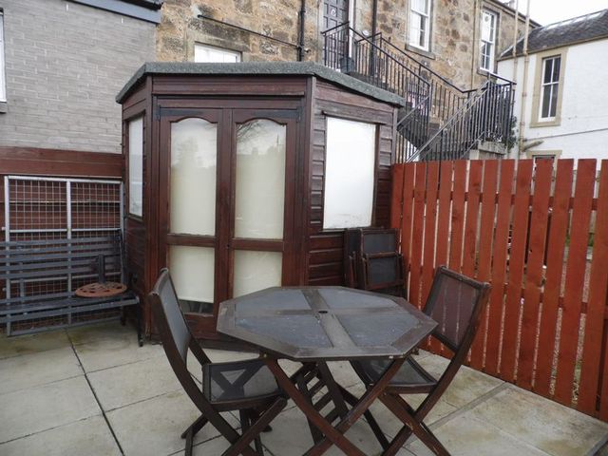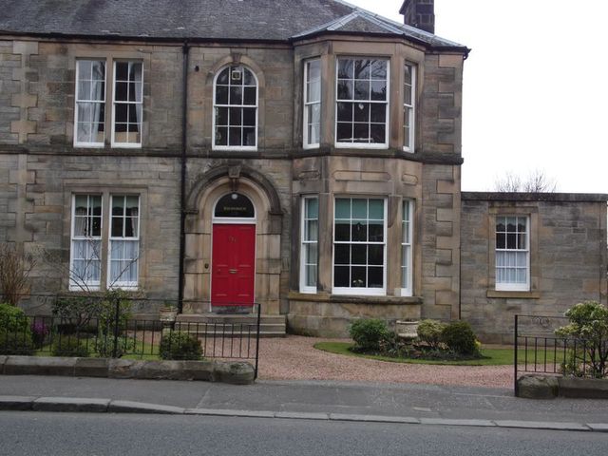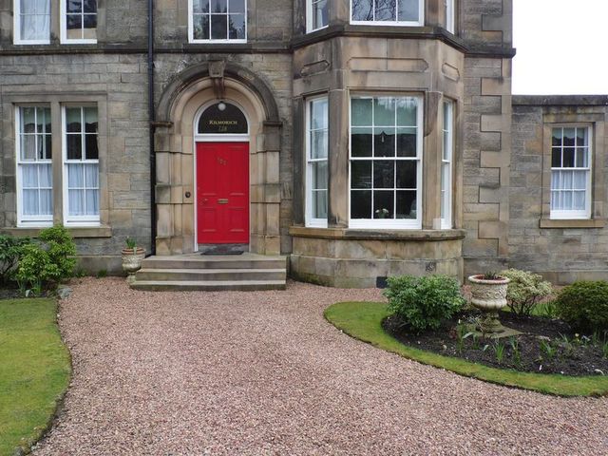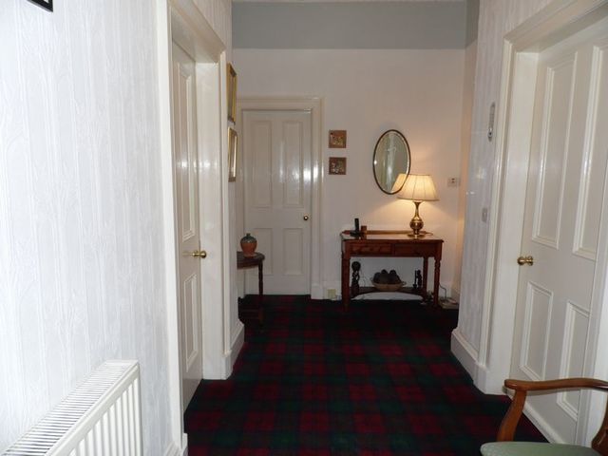Agent details
This property is listed with:
Full Details for 3 Bedroom Flat for sale in Stirling, FK9 :
SOLD - Great Sale achieved, now have list of active buyers and ready to assist new clients to sell, call David Stirling @ Remax Property Services 01786 479419. We were very pleased to offer theopportunity to buy this great ground floor property situated on thesought after residential end of Henderson Street, Bridge of Allan. Theproperty, which is a credit to the current owners, is approx 125 years oldwith many of the original features retained yet has still scored all 1's onthe new Home Report. To the front is a double gravel driveway, set withinlovely lawns & flower beds, which provides off-road parking for 2-3vehicles. To the back is the beautiful private garden where it will be goodto sit out and relax. Bridge of Allan is a very popular village in which to liveand property is only 200m from the main commercial area of HendersonStreet where there is a great range of boutique shops together withnational supermarkets, restaurants, banks etc. The village is also only threemiles from the City Of Stirling with all its added services andentertainment. Bridge of Allan is also known for its access to goodschools, both Private & State with Stirling University only 1.6 km away.Given the village has a railway station with trains running to bothEdinburgh & Glasgow and also has nearby links to the M9 it is verypopular with commuters. Highly Recommended.
Entrance hallway
An impressive & welcoming entrance to 'Kilmorich'. The main door is oftraditional style in Red which leads into a small well presented outer hallthat then leads through a glass panel door, with a motif showing thehouse name, into the main Inner Hallway. With a beautiful Tartan Carpet,High Ceilings, Appropriate Decor and Good Quality Doors off to otherrooms this all makes for a great first impression.
Lounge - 18' 5'' x 13' 6'' (5.61m x 4.11m)
A great lounge to compliment the property. A traditional high ceiling withcornice surrounds together with the good size of the room make a greatfirst impression. A Bay Window (inc secondary glazing) then overlooks thelovely front garden and the room is kept warm by 2 double radiators & agas fire within the feature fireplace. A shelved 'press' type cupboard thenprovides for handy storage space. All in all this will be a great room inwhich to relax or to entertain.
Master Bedroom - 15' 7'' x 12' 2'' (4.75m x 3.71m)
Situated to the front of the property this has all the dimensions to be agreat main bedroom within the property. A quadruple sash window (inc2nd Glazing) looks out over the front garden giving good light and theroom is heated by a double radiator.
Bedroom 2 - 14' 2'' x 11' 1'' (4.31m x 3.38m)
Positioned at the back of the property this is an ideal 2nd doublebedroom within the property. It has a double window out to the rearwhich features wooden shutters adding character as well as extra warmthwhen required. The room is also heated by a double radiator. There are agood quality set of free-standing wardrobes that will be included as partof the sale
Bedroom 3 - 9' 5'' x 9' 1'' (2.87m x 2.77m)
Currently set up with a single bed but could easily take a double bed andbenefits from having a triple set of built in mirrored wardrobes. A doublesash window over-looks the rear garden and character wooden shutterscan add extra warmth or block out the light as need be.
Kitchen/Breakfast Room - 12' 8'' x 11' 2'' (3.86m x 3.40m)
Designed & re-designed to form a practical area for cooking, eating andspending time as a family and also leads off from the adjacentdining/family room. Windows to both side & the rear provide for goodlight at different times of day and heat is provided by a double radiator.The base units in Antique Pine are to all four walls and wall units are onone wall and are co-ordinated with good quality work-tops and ceramicfloor tiles. There are spaces allocated for a Gas Cooker, Fridge-Freezer,Washing Machine, Tumble Dryer and Dish-Washer. A central breakfast barthen completes the room off well.
Dining/Family Room
An ideal room which as new owners you can be totally flexible to suit yourown family needs and preferences. The room is entered from the hall via aglass panel mahogany door and has co-ordinated wooden floors. Goodlight is given from the double sash window to the side of the property andthere is a handy press style cupboard with shelving here too. Off from thisroom is another small room (8ft 6' x 5ft 9') with a window over-looking thefront garden that just now works well as a study and includes a doubledoor cupboard ideal for storage of files, stationary etc were you still tochoose to use the room for such a purpose.
Family Bathroom - 8' 2'' x 8' 2'' (2.49m x 2.49m)
With both a bath and a shower box this makes for a practical bathroomwhich is also well finished with a double radiator, good quality tiling onboth the walls & floor and a mirrored vanity cabinet. A double opaquewindow to the rear of the property provides good light and privacy
Entrance hallway
An impressive & welcoming entrance to 'Kilmorich'. The main door is oftraditional style in Red which leads into a small well presented outer hallthat then leads through a glass panel door, with a motif showing thehouse name, into the main Inner Hallway. With a beautiful Tartan Carpet,High Ceilings, Appropriate Decor and Good Quality Doors off to otherrooms this all makes for a great first impression.
Lounge - 18' 5'' x 13' 6'' (5.61m x 4.11m)
A great lounge to compliment the property. A traditional high ceiling withcornice surrounds together with the good size of the room make a greatfirst impression. A Bay Window (inc secondary glazing) then overlooks thelovely front garden and the room is kept warm by 2 double radiators & agas fire within the feature fireplace. A shelved 'press' type cupboard thenprovides for handy storage space. All in all this will be a great room inwhich to relax or to entertain.
Master Bedroom - 15' 7'' x 12' 2'' (4.75m x 3.71m)
Situated to the front of the property this has all the dimensions to be agreat main bedroom within the property. A quadruple sash window (inc2nd Glazing) looks out over the front garden giving good light and theroom is heated by a double radiator.
Bedroom 2 - 14' 2'' x 11' 1'' (4.31m x 3.38m)
Positioned at the back of the property this is an ideal 2nd doublebedroom within the property. It has a double window out to the rearwhich features wooden shutters adding character as well as extra warmthwhen required. The room is also heated by a double radiator. There are agood quality set of free-standing wardrobes that will be included as partof the sale
Bedroom 3 - 9' 5'' x 9' 1'' (2.87m x 2.77m)
Currently set up with a single bed but could easily take a double bed andbenefits from having a triple set of built in mirrored wardrobes. A doublesash window over-looks the rear garden and character wooden shutterscan add extra warmth or block out the light as need be.
Kitchen/Breakfast Room - 12' 8'' x 11' 2'' (3.86m x 3.40m)
Designed & re-designed to form a practical area for cooking, eating andspending time as a family and also leads off from the adjacentdining/family room. Windows to both side & the rear provide for goodlight at different times of day and heat is provided by a double radiator.The base units in Antique Pine are to all four walls and wall units are onone wall and are co-ordinated with good quality work-tops and ceramicfloor tiles. There are spaces allocated for a Gas Cooker, Fridge-Freezer,Washing Machine, Tumble Dryer and Dish-Washer. A central breakfast barthen completes the room off well.
Dining/Family Room
An ideal room which as new owners you can be totally flexible to suit yourown family needs and preferences. The room is entered from the hall via aglass panel mahogany door and has co-ordinated wooden floors. Goodlight is given from the double sash window to the side of the property andthere is a handy press style cupboard with shelving here too. Off from thisroom is another small room (8ft 6' x 5ft 9') with a window over-looking thefront garden that just now works well as a study and includes a doubledoor cupboard ideal for storage of files, stationary etc were you still tochoose to use the room for such a purpose.
Family Bathroom - 8' 2'' x 8' 2'' (2.49m x 2.49m)
With both a bath and a shower box this makes for a practical bathroomwhich is also well finished with a double radiator, good quality tiling onboth the walls & floor and a mirrored vanity cabinet. A double opaquewindow to the rear of the property provides good light and privacy
Static Map
Google Street View
House Prices for houses sold in FK9 4HF
Stations Nearby
- Stirling
- 2.3 miles
- Bridge of Allan
- 0.7 miles
- Dunblane
- 2.5 miles
Schools Nearby
- New Struan School
- 5.6 miles
- Dollar Academy
- 10.3 miles
- Beaconhurst
- 0.4 miles
- Bridge of Allan Primary
- 0.4 miles
- Beaconhurst Junior School
- 0.4 miles
- Cornton Primary School
- 1.1 miles
- Snowdon School
- 2.4 miles
- Secondary Student Support Service
- 1.9 miles
- Wallace High School
- 1.3 miles


