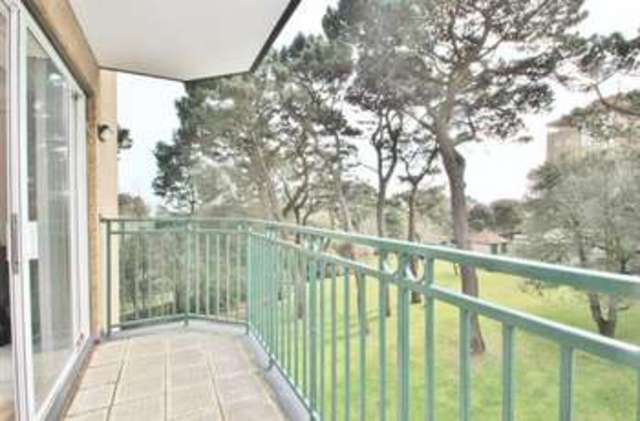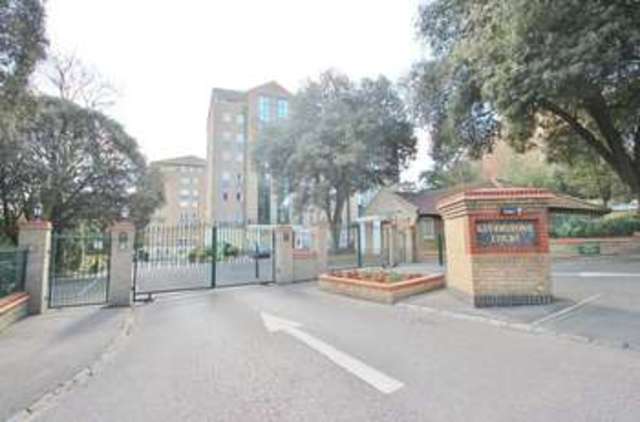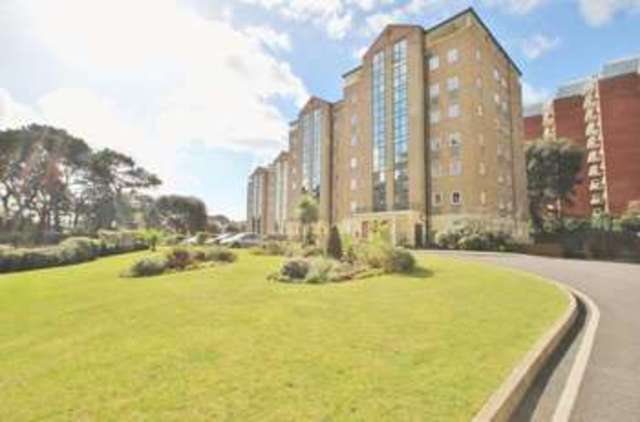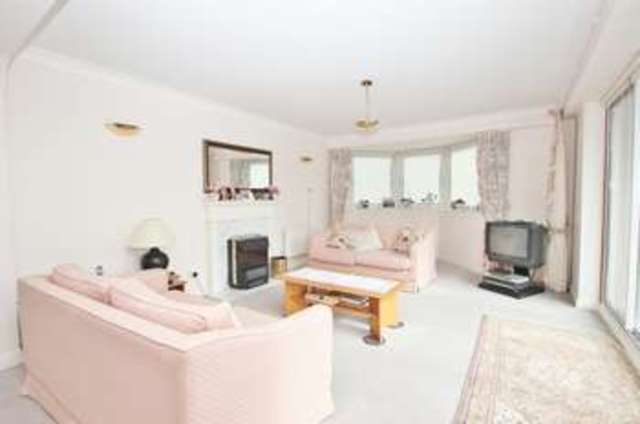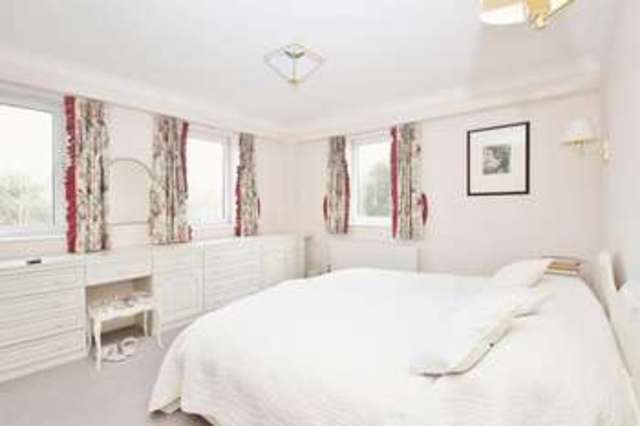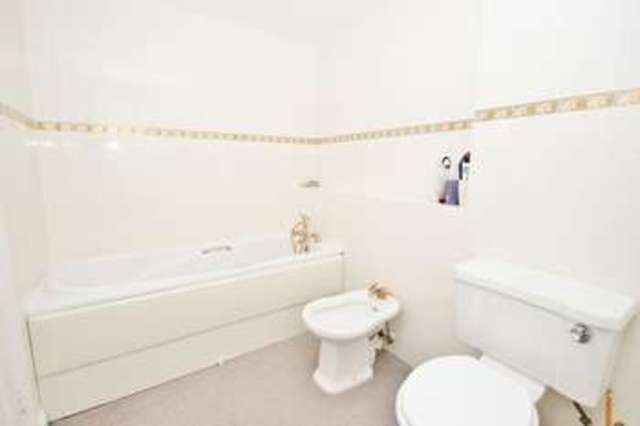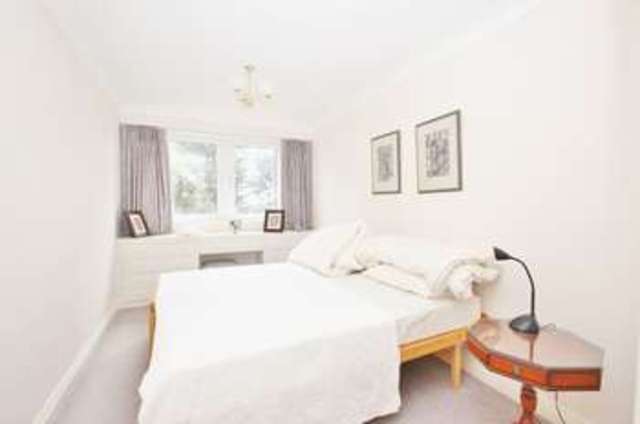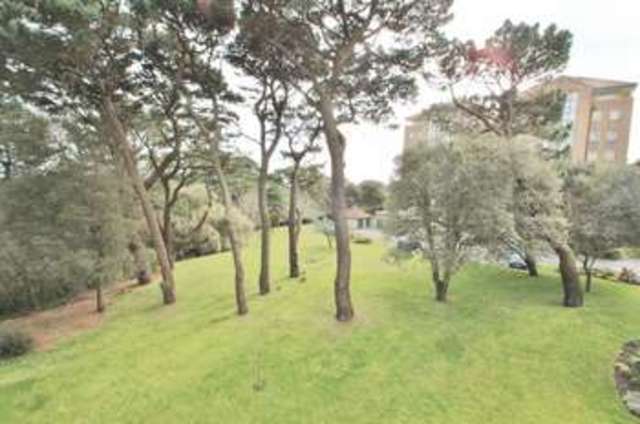Agent details
This property is listed with:
Full Details for 3 Bedroom Flat for sale in Bournemouth, BH1 :
Keverstone Court is beautiful development situated in the highly regarded Manor Road, East Cliff located within yards of Bournemouth's award winning beaches, transport links and local amenities. This beautiful property is accessed via secure gates which leads to visitors parking and private garage. Upon entering the flat you will notice the excellent decorative order that continues throughout. Internally this imposing apartment offers a kitchen, family bathroom. three large double bedrooms with a highly impressive master offering an en-suite shower room and fitted wardrobes. The lounge/dining room is a particular feature measuring 24,3 x 16,5 and offering access to a south facing balcony overlooking the communal gardens. Internal viewing is a must to appreciate this stunning apartment that is offered with no forward chain.
Kitchen - 17' 0'' x 8' 2'' (5.18m x 2.49m)
Textured ceiling, double glazed window to side aspect, eye and base level units, electric oven with gas hob, sink with drainer, fitted breakfast bar, skirting board.
Lounge/Dining Room - 24' 3'' x 16' 3'' (7.39m x 4.95m)
Textured ceiling, double glazed window to rear and side aspect, sliding doors to south facing balcony,feature fireplace, radiator, skirting board.
Bedroom One - 14' 3'' x 12' 1'' (4.34m x 3.68m)
Textured ceiling, double glazed window to side and rear aspect, fitted wardrobes, radiator, skirting board.
Ensuite - 12' 1'' x 6' 3'' (3.68m x 1.90m)
Textured ceiling, bath tub, hand basin, low flush WC.
Bedroom Two - 14' 8'' x 8' 3'' (4.47m x 2.51m)
Textured ceiling, double glazed window to side aspect, fitted wardrobes, radiator, skirting board.
Bedroom Three - 14' 3'' x 8' 7'' (4.34m x 2.61m)
Textured ceiling, double glazed window to side aspect, radiator, skirting board.
Bathroom - 9' 8'' x 8' 9'' (2.94m x 2.66m)
Textured ceiling, bath tub, hand basin, low flush WC.
Outside
South facing balcony, garage, visitors parking.
Property Details- D1
Kitchen - 17' 0'' x 8' 2'' (5.18m x 2.49m)
Textured ceiling, double glazed window to side aspect, eye and base level units, electric oven with gas hob, sink with drainer, fitted breakfast bar, skirting board.
Lounge/Dining Room - 24' 3'' x 16' 3'' (7.39m x 4.95m)
Textured ceiling, double glazed window to rear and side aspect, sliding doors to south facing balcony,feature fireplace, radiator, skirting board.
Bedroom One - 14' 3'' x 12' 1'' (4.34m x 3.68m)
Textured ceiling, double glazed window to side and rear aspect, fitted wardrobes, radiator, skirting board.
Ensuite - 12' 1'' x 6' 3'' (3.68m x 1.90m)
Textured ceiling, bath tub, hand basin, low flush WC.
Bedroom Two - 14' 8'' x 8' 3'' (4.47m x 2.51m)
Textured ceiling, double glazed window to side aspect, fitted wardrobes, radiator, skirting board.
Bedroom Three - 14' 3'' x 8' 7'' (4.34m x 2.61m)
Textured ceiling, double glazed window to side aspect, radiator, skirting board.
Bathroom - 9' 8'' x 8' 9'' (2.94m x 2.66m)
Textured ceiling, bath tub, hand basin, low flush WC.
Outside
South facing balcony, garage, visitors parking.
Property Details- D1
Static Map
Google Street View
House Prices for houses sold in BH1 3BY
Stations Nearby
- Bournemouth
- 0.8 miles
- Christchurch
- 3.0 miles
- Pokesdown
- 1.2 miles
Schools Nearby
- The Bicknell School
- 1.7 miles
- Parkfield School
- 0.6 miles
- Linwood School
- 1.3 miles
- The Federation of St Clements Infant and Bethany Junior School
- 0.4 miles
- St Clement's & St John's CE Infant School
- 0.5 miles
- King's Park Primary School
- 0.7 miles
- Bournemouth Collegiate School
- 1.0 mile
- The Wing Centre
- 1.1 miles
- Kings Bournemouth
- 1.4 miles


