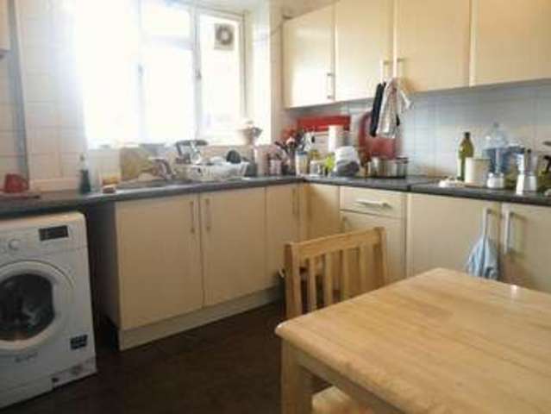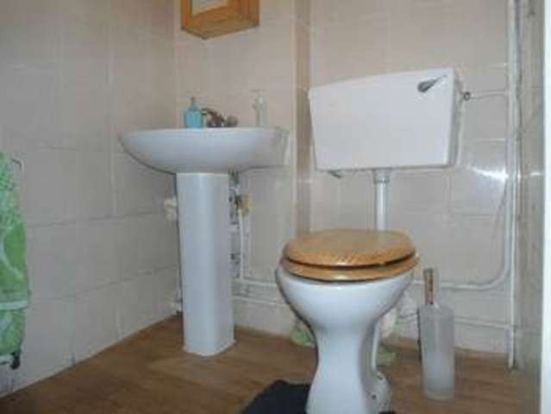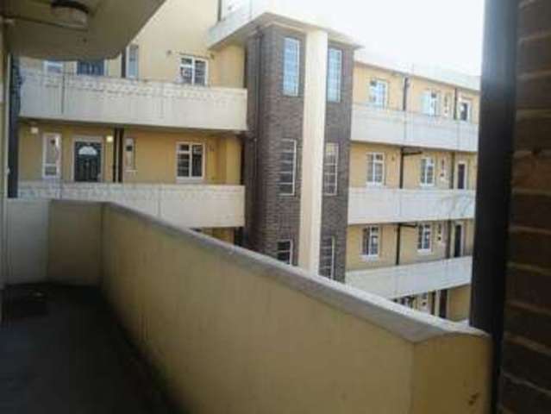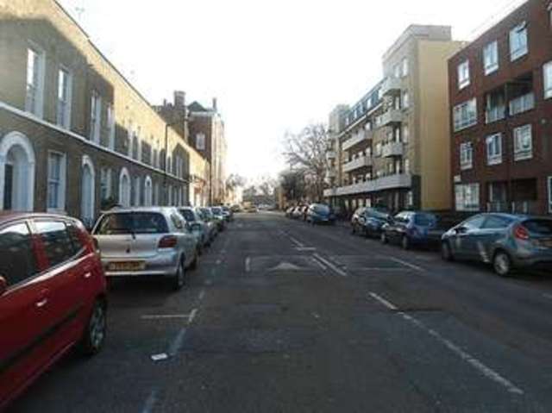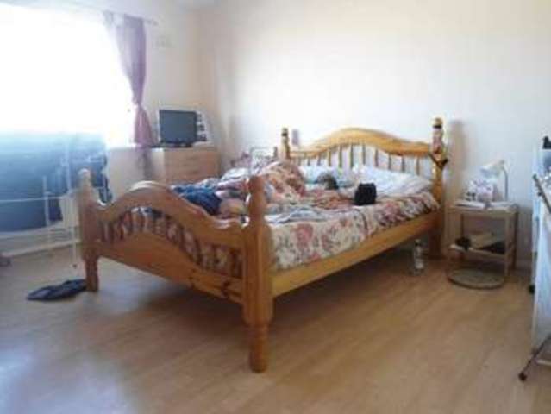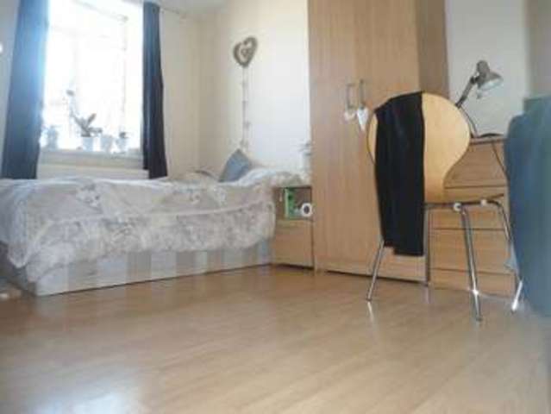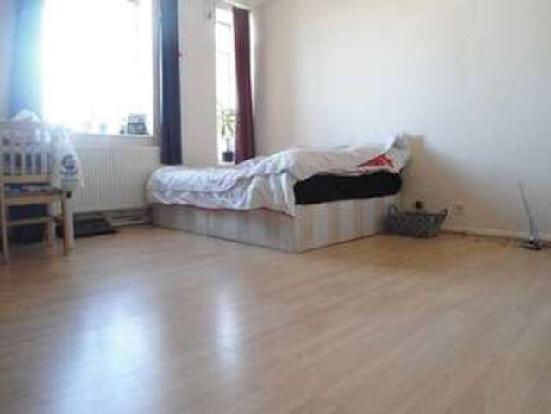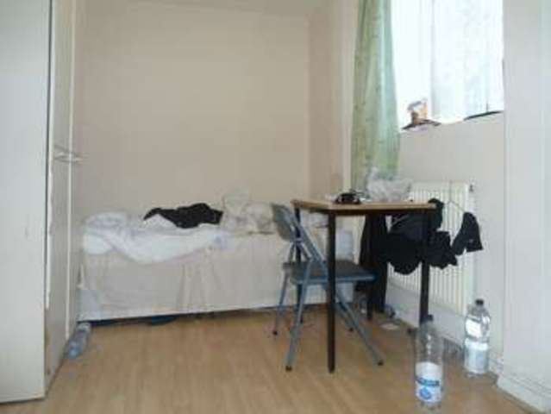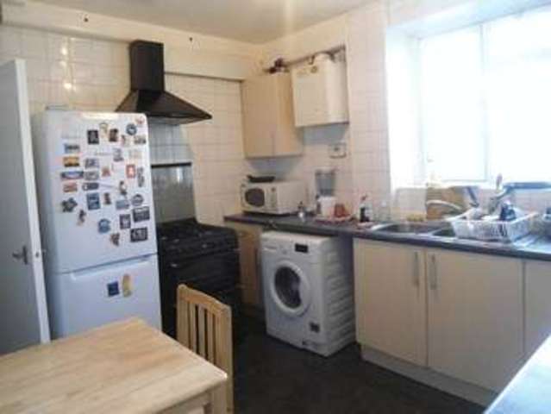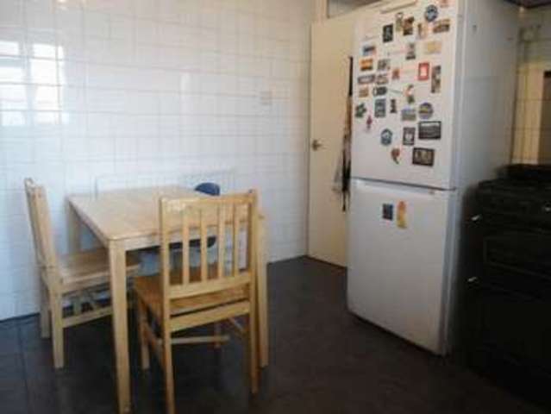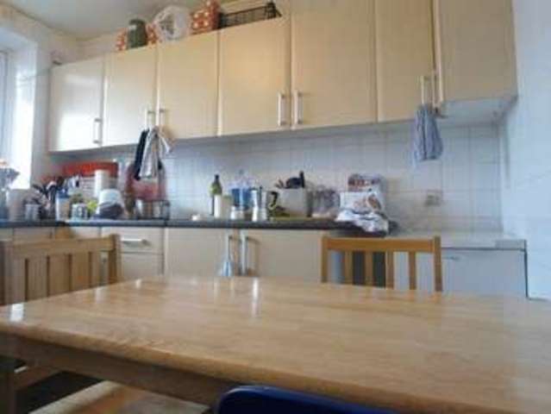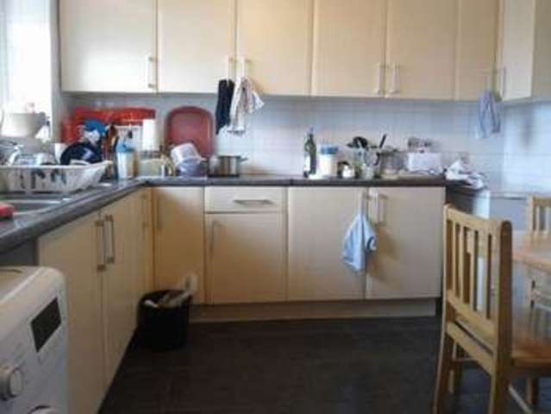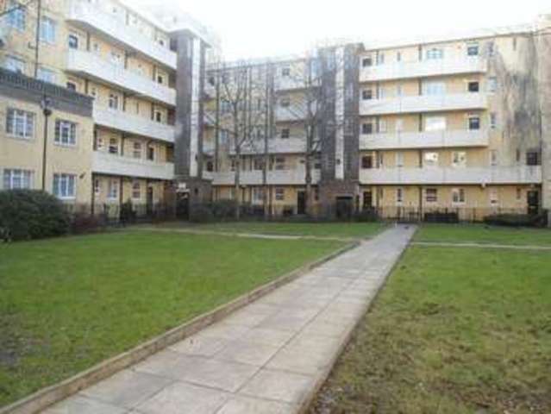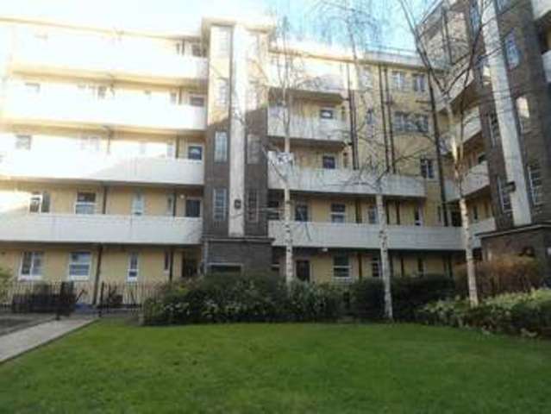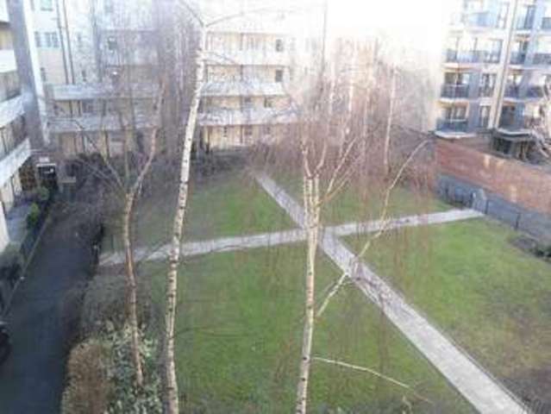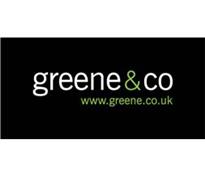Agent details
This property is listed with:
Full Details for 3 Bedroom Flat for sale in Stepney, E1 :
We are proud to present this spacious 3 bedroom flat on the third floor for sale located in the popular area of Limehouse. The property is located only a short 10 minutes away from Canary Wharf, the heart of London’s financial district. Also, it's a short 5 minutes’ walk from Commercial Road where you will be able to find a host of various amenities such as grocery stores, news agents, Tesco’s and popular restaurants such as Efe’s Turkish grill house. The royal London hospital situated a short 10 minutes’ drive from the property. There are numerous travel options surrounding the property such as Limehouse Station, Shadwell Station, Whitechapel Station and Stepney Green Station. Limehouse Station is only few minutes walking distance from the property.
The property benefits from 3 double bedrooms, separate bathroom and toilet, a bright and spacious Lounge, and a modern spacious kitchen. The property has been maintained to a good standard with wooden flooring throughout, double glazing and privately secured access to the building. Recently painted white the property is bright and airy further highlighting the space available. There is also a large communal garden area where you can relax outside and where kids can play in the summertime for the residence of Arbour House. The property itself boasts 870.21 sq. ft. (approx.) and would make an ideal family home or a good rental investment with rent currently valued at £1800 - £2100 per calendar month. The property has over 100 years remaining on the lease. Arbour Square is an extremely promising area with the average asking prices in the area valued at £500,000 to £700,000.
ACCOMODATION
Entrance: 2.81 ft. x 12.09 ft.
Toilet: 4.39 ft. x 5.28 ft.
As you enter the property there is a separate toilet located on the right.
Kitchen: 10.95 ft. x 10.65 ft.
The bright and spacious kitchen is located past the toilet directly on your left.
Lounge: 12.96 ft. x 13.41 ft.
The large lounge is Located at the end of the corridor as you enter the property.
Bathroom: 4.87 ft. x 7.52 ft.
As you reach the end of the corridor directly outside the lounge the corridor follows a sharp right a few feet from here is where the separate bathroom is located.
Bedroom 1: 12.80 ft. x 13.25 ft.
As you pass the bathroom the first double bedroom is located on your left.
Bedroom 2: 14.53 ft. 7.66 ft.
Further down from the 1st bedroom the 2nd bedroom is located on the right.
Bedroom 3: 9.86 ft. x 13.09 ft.
As you pass the 2nd bedroom the final bedroom is located on you left.
Storage: 3.00 ft. x 2.82 ft.
There is storage space available as you reach the end of the corridor.
TOTOAL: 870.22 sq ft (approx.)
To Arrange A Viewing Please Call Our Office on – 020 875 100 860 or alternatively call our Property consultant direct on 074 1586 3800
Please Do Not Hesitate To Call Us For More Details
Static Map
Google Street View
House Prices for houses sold in E1 0PP
Stations Nearby
- Limehouse
- 0.4 miles
- Shadwell
- 0.5 miles
- Shadwell
- 0.5 miles
- Stepney Green
- 0.5 miles
Schools Nearby
- Excellence Christian School
- 1.4 miles
- Phoenix School
- 1.2 miles
- Out of School Provision PRU
- 1.7 miles
- St Mary and St Michael Primary School
- 0.2 miles
- Redlands Primary School
- 0.3 miles
- Marion Richardson Primary School
- 0.1 miles
- Sir John Cass Foundation and Redcoat Church of England Secondary School
- 0.2 miles
- Bishop Challoner Catholic Collegiate Girls School
- 0.2 miles
- Bishop Challoner Catholic Collegiate Boys School
- 0.2 miles


