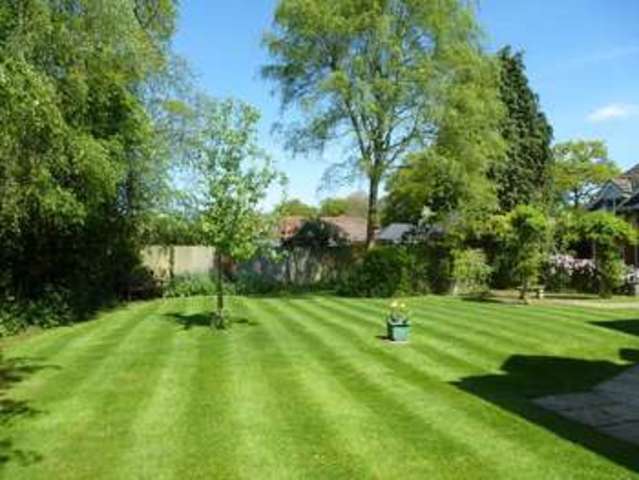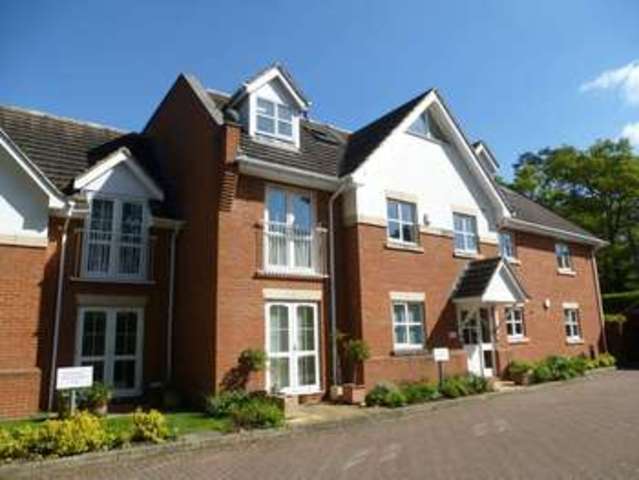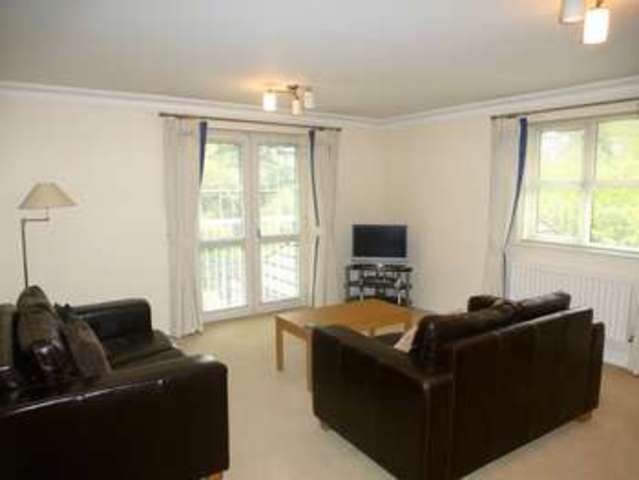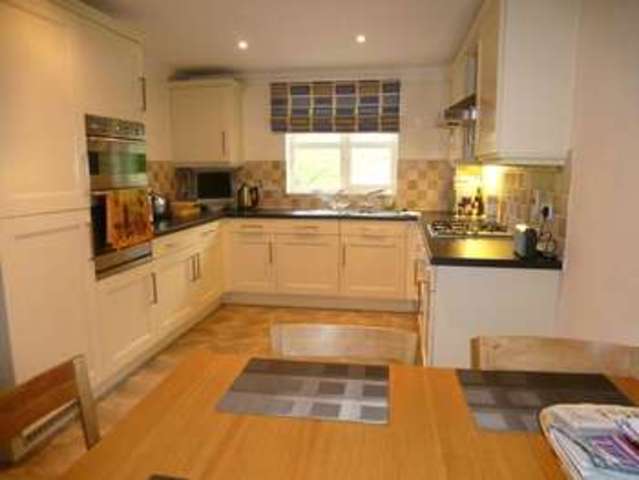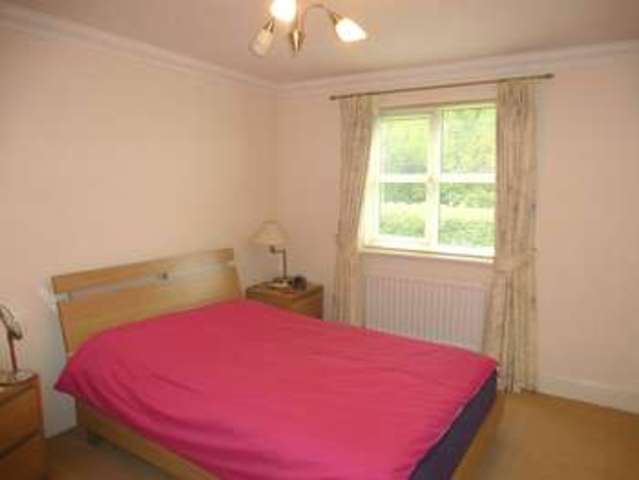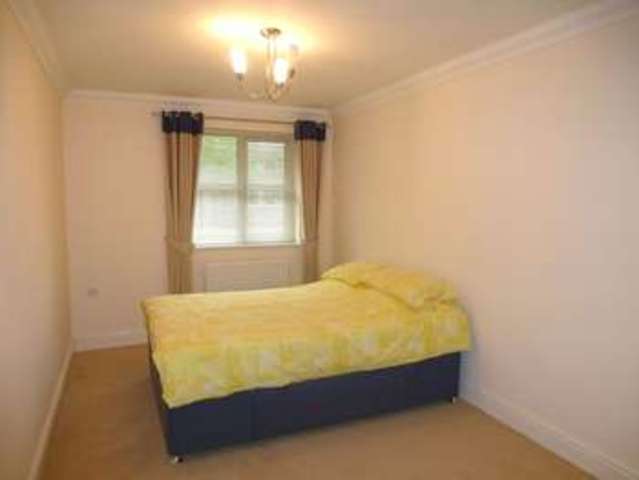Agent details
This property is listed with:
Full Details for 3 Bedroom Flat for sale in Eastleigh, SO53 :
COMMUNAL ENTRANCE Security entry system, stairs to all floors, door to:-
ENTRANCE HALL Entry phone, radiator, built in storage cupboard, built in airing cupboard housing hot water cylinder and shelf space, doors to all rooms.
SITTING ROOM 15' 11" x 13' 9" (4.85m x 4.19m) Double glazed windows to front aspect with double glazed French doors to side aspect with Juliette balcony, radiator, TV point and telephone point.
KITCHEN/BREAKFAST ROOM 17' 0" x 9' 10" (5.18m x 3m) Inset spotlights, double glazed windows to front aspect, modern range of eye level and matching base fitted units under roll edge working surfaces, inset 11/2 bowl sink with drainer and mixer taps, smeg integral double oven, gas hob and matching cooker hood above, Smeg integral fridge/freezer, dishwasher and washing machine, tiled to principle areas, TV point, ceramic tiled floor, double radiator.
MASTER BEDROOM 17' 9" x 9' 6" (5.41m x 2.9m) (inc door recess) Double glazed windows to side aspect, radiator, built in double wardrobes with hanging and shelf space, TV and telephone points, door to:-
ENSUITE Modern three piece suite comprising of low level WC, pedestal wash hand basin with mixer taps, shower cubicle with 'Aqualisa' shower, tiled to principle areas, heated towel rail, extractor fan, inset spotlights.
BEDROOM TWO 16' 0" x 8' 5" (4.88m x 2.57m) (inc door recess) Double glazed windows to side aspect, radiator, built in wardrobes with hanging and shelf space, TV point.
BEDROOM THREE/DINING ROOM 12' 4" x 8' 1" (3.76m x 2.46m) Double glazed windows to side aspect, radiator, TV and telephone points.
BATHROOM Modern four piece suite comprising of low level WC, panelled enclosed bath, pedestal wash hand basin, shower cubicle with 'Aqualisa' shower, tiled to principle areas, heated towel rail, extractor fan, inset spotlights.
CARPORT Allocated parking and visitor spaces.
LOCAL AUTHORITY INFORMATION Test Valley Borough Council
Tax Band 'D'
LOCAL SCHOOLS INFORMATION Infant/Junior: Hiltingbury School
Secondary: Thornden School
EPC RATING C/71
DIRECTIONS From our office in Winchester Road proceed in a Northerly direction go straight ahead at the mini roundabout, continue along taking the second turning on the left into Hiltingbury Road, follow the road all the way to the end, at the crossroads go straight across the lights where Ampfield Court will be found directly on the right hand side as indicated by our 'For Sale' board.
LEASEHOLD/MAINTENANCE DETAILS Leasehold: 991 years remaining
Ground Rent: £200 per annum
Service Charge: £932.00 per annum (buildings insurance included)
Please note: These details must be verified by your solicitor
ENTRANCE HALL Entry phone, radiator, built in storage cupboard, built in airing cupboard housing hot water cylinder and shelf space, doors to all rooms.
SITTING ROOM 15' 11" x 13' 9" (4.85m x 4.19m) Double glazed windows to front aspect with double glazed French doors to side aspect with Juliette balcony, radiator, TV point and telephone point.
KITCHEN/BREAKFAST ROOM 17' 0" x 9' 10" (5.18m x 3m) Inset spotlights, double glazed windows to front aspect, modern range of eye level and matching base fitted units under roll edge working surfaces, inset 11/2 bowl sink with drainer and mixer taps, smeg integral double oven, gas hob and matching cooker hood above, Smeg integral fridge/freezer, dishwasher and washing machine, tiled to principle areas, TV point, ceramic tiled floor, double radiator.
MASTER BEDROOM 17' 9" x 9' 6" (5.41m x 2.9m) (inc door recess) Double glazed windows to side aspect, radiator, built in double wardrobes with hanging and shelf space, TV and telephone points, door to:-
ENSUITE Modern three piece suite comprising of low level WC, pedestal wash hand basin with mixer taps, shower cubicle with 'Aqualisa' shower, tiled to principle areas, heated towel rail, extractor fan, inset spotlights.
BEDROOM TWO 16' 0" x 8' 5" (4.88m x 2.57m) (inc door recess) Double glazed windows to side aspect, radiator, built in wardrobes with hanging and shelf space, TV point.
BEDROOM THREE/DINING ROOM 12' 4" x 8' 1" (3.76m x 2.46m) Double glazed windows to side aspect, radiator, TV and telephone points.
BATHROOM Modern four piece suite comprising of low level WC, panelled enclosed bath, pedestal wash hand basin, shower cubicle with 'Aqualisa' shower, tiled to principle areas, heated towel rail, extractor fan, inset spotlights.
CARPORT Allocated parking and visitor spaces.
LOCAL AUTHORITY INFORMATION Test Valley Borough Council
Tax Band 'D'
LOCAL SCHOOLS INFORMATION Infant/Junior: Hiltingbury School
Secondary: Thornden School
EPC RATING C/71
DIRECTIONS From our office in Winchester Road proceed in a Northerly direction go straight ahead at the mini roundabout, continue along taking the second turning on the left into Hiltingbury Road, follow the road all the way to the end, at the crossroads go straight across the lights where Ampfield Court will be found directly on the right hand side as indicated by our 'For Sale' board.
LEASEHOLD/MAINTENANCE DETAILS Leasehold: 991 years remaining
Ground Rent: £200 per annum
Service Charge: £932.00 per annum (buildings insurance included)
Please note: These details must be verified by your solicitor
Static Map
Google Street View
House Prices for houses sold in SO53 5EP
Stations Nearby
- Chandlers Ford
- 1.2 miles
- Shawford
- 3.2 miles
- Eastleigh
- 2.8 miles
Schools Nearby
- The King's School
- 4.6 miles
- Rosewood School
- 4.5 miles
- Allbrook School
- 2.1 miles
- Hiltingbury Junior School
- 0.3 miles
- Hiltingbury Infant School
- 0.3 miles
- Sherborne House School
- 0.8 miles
- Lakeside School
- 1.3 miles
- Thornden School
- 1.3 miles
- The Toynbee School
- 1.7 miles



