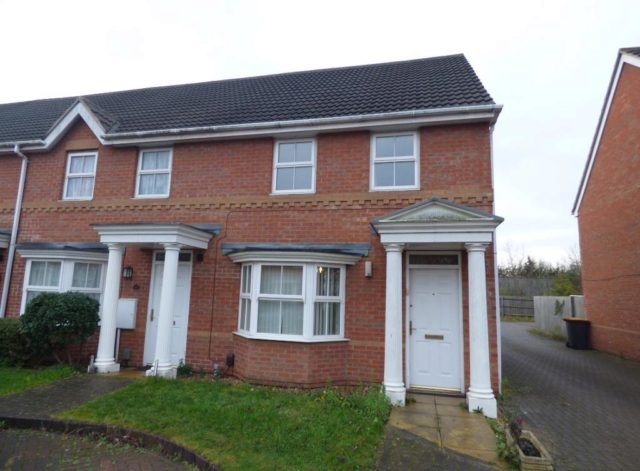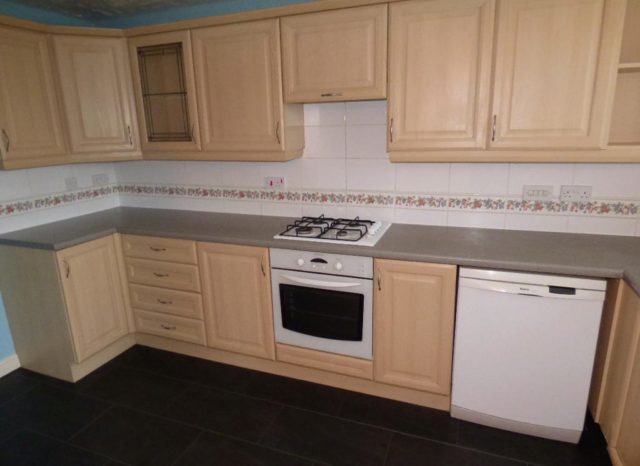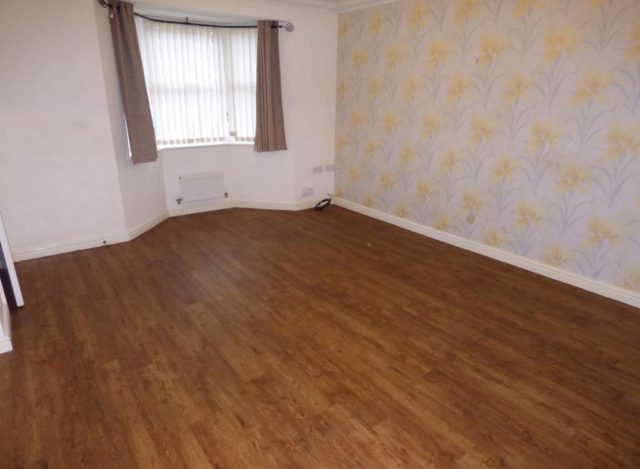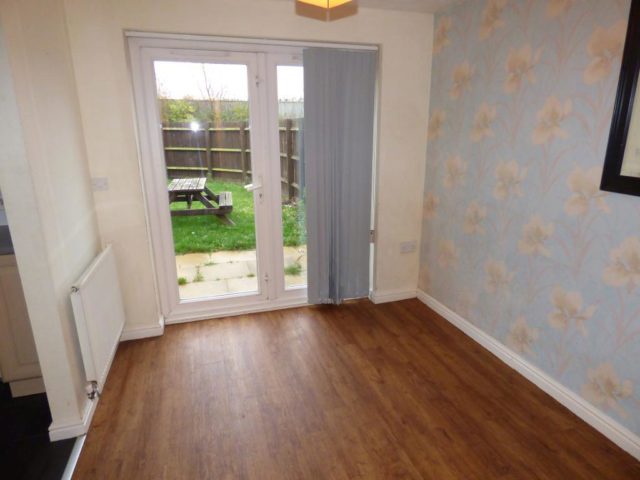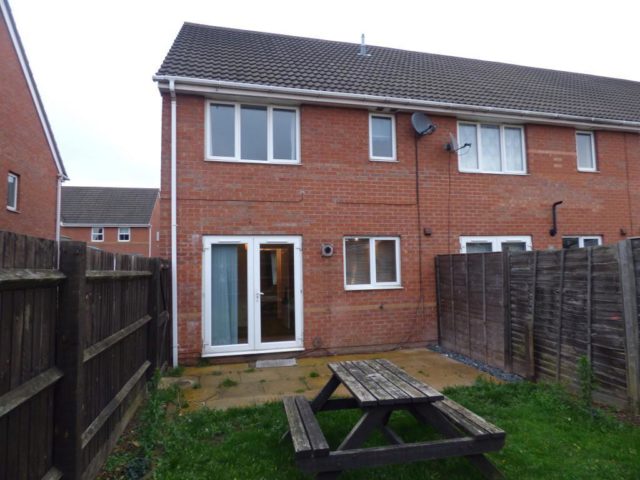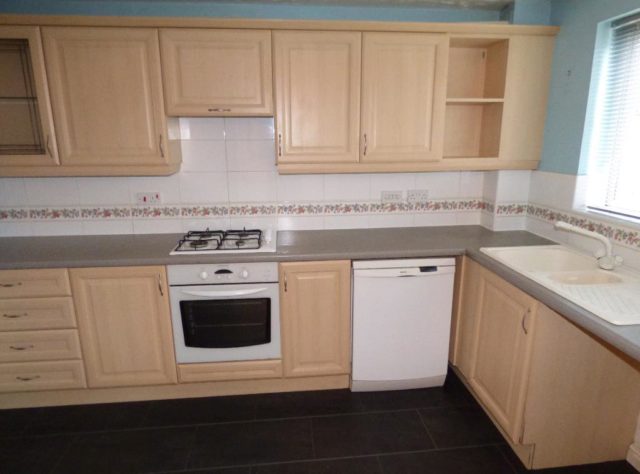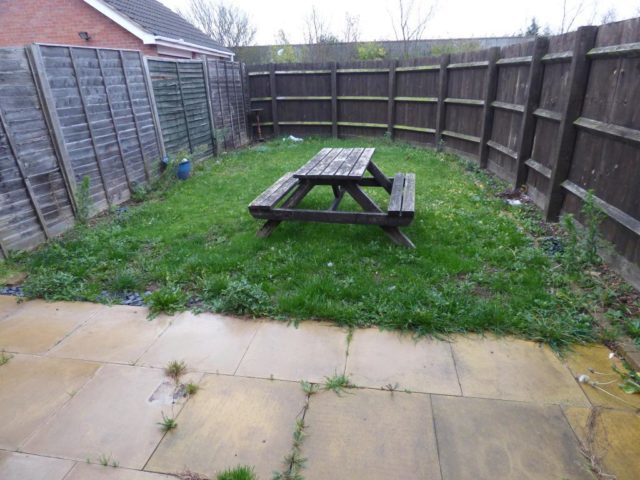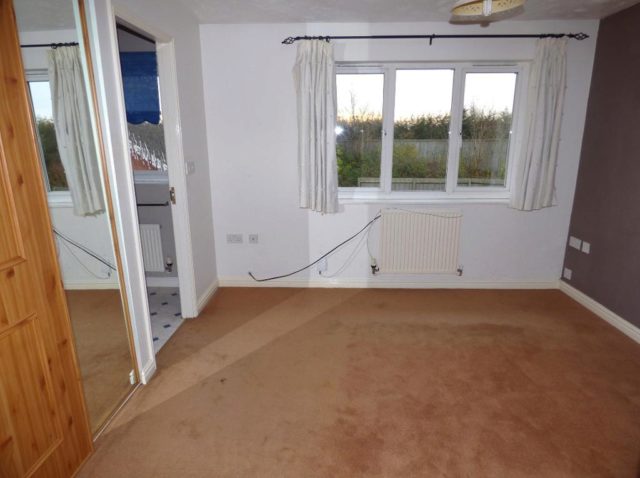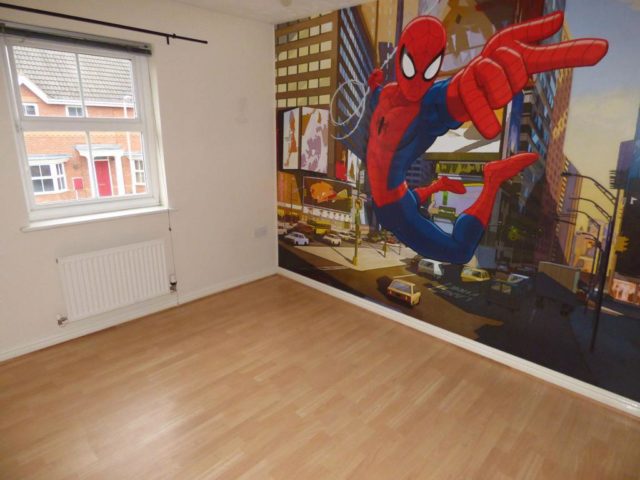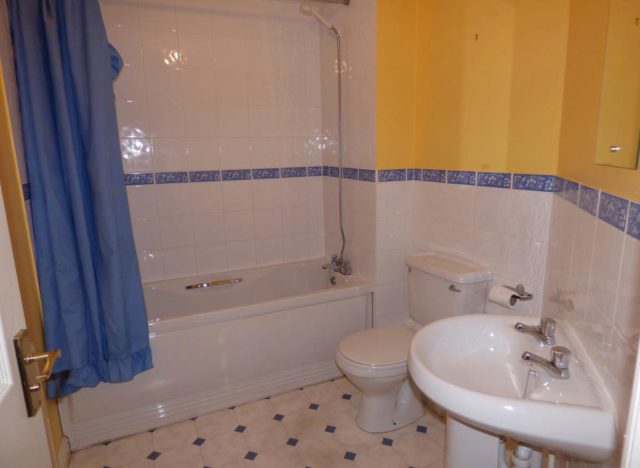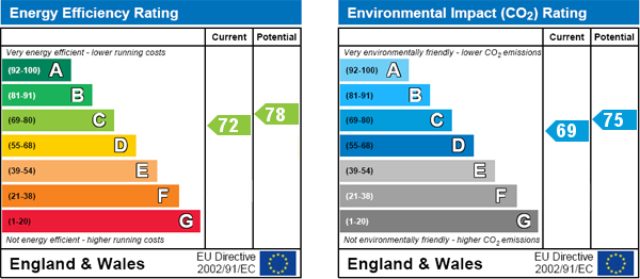Agent details
This property is listed with:
Full Details for 3 Bedroom End of Terrace for sale in Bedford, MK42 :
EN-SUITE, CLOAKROOM AND A GARAGE: Offered for sale with NO UPWARD CHAIN this modern three bedroom home is located in a cul-de-sac setting within the popular "Abbeyfields" area within Elstow. Benefits include, a bay fronted lounge with separate dining room, cloakroom and a fitted kitchen, three bedrooms, en-suite shower room and a family bathroom. Outside: Garage with parking and an enclosed rear garden. A viewing comes highly recommended
Abbeyfields is situated on the south side of Bedford close to the new by pass, it offers easy access to the A421, A1M and A6, it is a short drive away from Tesco and Waitrose.
Entrance Via
Door to front
Entrance Lobby
Radiator, doors to
Cloakroom
Low level wc, wall mounted wash hand basin, radiator, tiling to splash back areas and a wall mounted extractor fan
Lounge
14‘ 9‘‘ x 12‘ 3‘‘ (4.52m x 3.76m) Double glazed bay window to front, radiators and coving to ceiling
Inner Hallway
Stairs rising to first floor accommodation, built in storage cupboard, doors to
Dining Room
9‘ 6‘‘ x 8‘ 2‘‘ (2.93m x 2.49m) Double glazed French doors to rear, radiator and an archway through to
Kitchen
12‘ 11‘‘ x 7‘ 1‘‘ (3.96m x 2.19m) Double glazed window to rear, a range of base and eye level units with work surface over, wall mounted gas boiler, sink unit with mixer tap and drainer over, built in electric oven with gas hob and extractor fan over, space for a fridge freezer, washing machine and a dish washer with tiling to splash back areas
Landing
Double glazed window to side, loft hatch and an airing cupboard, doors to
Bedroom One
10‘ 5‘‘ x 9‘ 8‘‘ (3.2m x 2.97m) Double glazed window to rear, radiator and built in wardrobes, door to
En-Suite
Opaque double glazed window to rear, low level wc, wall mounted wash hand basin, shower cubicle with shower over, radiator, ceiling mounted extractor fan over and tiling to splash back areas
Bedroom Two
10‘ 3‘‘ x 8‘ 1‘‘ (3.13m x 2.47m) Double glazed window to front and a radiator
Bedroom Three
7‘ 3‘‘ x 7‘ 2‘‘ (2.24m x 2.2m) Double glazed window to front and a radiator
Bathroom
Panel bath with mixer tap, low level wc, wall mounted wash hand basin, ceiling mounted extractor fan over, radiator and tiling to splash back areas
Rear Garden
Patio and lawned areas to rear, enclosed via timber lap fencing with side gated access
Garage With Parking
Up and over door
Static Map
Google Street View
House Prices for houses sold in MK42 9GG
Stations Nearby
- Bedford
- 1.9 miles
- Bedford St Johns
- 1.2 miles
- Kempston Hardwick
- 2.5 miles
Schools Nearby
- St John's School
- 1.4 miles
- Grange School
- 1.7 miles
- Greys Education Centre
- 2.0 miles
- Abbey Middle School
- 0.3 miles
- Elstow Lower School
- 0.7 miles
- Stephenson Lower School
- 0.7 miles
- Bedford Academy
- 0.3 miles
- Bedford Girls' School
- 1.4 miles
- Bedford Free School
- 1.4 miles


