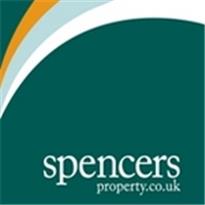Agent details
This property is listed with:
Full Details for 3 Bedroom End of Terrace for sale in Leytonstone, E11 :
Reception 1 12\‘8 x 13\‘3 to bay
Reception 2 12\‘8 x 11\‘9 to bay
Kitchen 7\‘9 x 9\‘
Utility Room 9 x 4.6
Bedroom 1 12\‘05 x 12\‘8
Bedroom 2 12\‘8 x 9\‘9
Bedroom 3 9\‘56 x 7\‘9
Bathroom 9\‘71 x 6\‘34
All room measurements are approximate.
Calling all Investors & Developers
This three bedroom, end of terrace property is located on a large plot in Upper Leytonstone set back on Whipps Cross Road E11.
The property comprises of separate kitchen, utility room, two receptions, three bedrooms and a family bathroom.
The property has vast potential to extend into the loft, also to the side and to the rear due to the plot. The property being end of terrace also benefits from its own detached garage with access from Chadwick Road.
Viewings by appointment only.
Floor plan to follow, rooms sizes below;
Reception 1 12\‘8 x 13\‘3 to bay
Reception 2 12\‘8 x 11\‘9 to bay
Kitchen 7\‘9 x 9\‘
Utility Room 9 x 4.6
Bedroom 1 12\‘05 x 12\‘8
Bedroom 2 12\‘8 x 9\‘9
Bedroom 3 9\‘56 x 7\‘9
Bathroom 9\‘71 x 6\‘34
All room measurements are approximate.
Reception 2 12\‘8 x 11\‘9 to bay
Kitchen 7\‘9 x 9\‘
Utility Room 9 x 4.6
Bedroom 1 12\‘05 x 12\‘8
Bedroom 2 12\‘8 x 9\‘9
Bedroom 3 9\‘56 x 7\‘9
Bathroom 9\‘71 x 6\‘34
All room measurements are approximate.
Calling all Investors & Developers
This three bedroom, end of terrace property is located on a large plot in Upper Leytonstone set back on Whipps Cross Road E11.
The property comprises of separate kitchen, utility room, two receptions, three bedrooms and a family bathroom.
The property has vast potential to extend into the loft, also to the side and to the rear due to the plot. The property being end of terrace also benefits from its own detached garage with access from Chadwick Road.
Viewings by appointment only.
Floor plan to follow, rooms sizes below;
Reception 1 12\‘8 x 13\‘3 to bay
Reception 2 12\‘8 x 11\‘9 to bay
Kitchen 7\‘9 x 9\‘
Utility Room 9 x 4.6
Bedroom 1 12\‘05 x 12\‘8
Bedroom 2 12\‘8 x 9\‘9
Bedroom 3 9\‘56 x 7\‘9
Bathroom 9\‘71 x 6\‘34
All room measurements are approximate.
Static Map
Google Street View
House Prices for houses sold in E11 1NJ
Stations Nearby
- Snaresbrook
- 0.6 miles
- Leytonstone
- 0.5 miles
- Wanstead
- 0.6 miles
Schools Nearby
- Buxton School
- 1.2 miles
- George Mitchell School
- 1.3 miles
- Forest School
- 0.8 miles
- Our Lady of Lourdes RC Primary School
- 0.3 miles
- St Joseph's Convent School
- 0.4 miles
- Gwyn Jones Primary School
- 0.5 miles
- Connaught School for Girls
- 0.7 miles
- Leytonstone Business and Enterprise Specialist School
- 0.3 miles
- Leyton Sixth Form College
- 0.7 miles



















