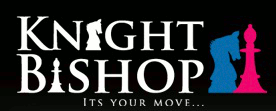Agent details
This property is listed with:
Full Details for 3 Bedroom End of Terrace for sale in Custom House, E16 :
Located on a quiet Cul-De-Sac in Beckton, comes this spacious three bedroom house with off-street parking, presenting a blank canvas as is perfect for those seeking a project and to mould a property and stamp their own mark. The property presents wonderful space and consists a large 15ft reception room which leads onto the kitchen/diner which again is 15ft and then onto the rear garden, whilst on the upper floor you will find the three bedrooms and family bathroom. As mentioned the property is dated and needs enthusiastic buyers to come in, roll their sleeves up and stuck in to what is a fantastic opportunity to acquire a house a reasonable price and create your perfect home. Sheerwater Road is well placed for the many local DLR stations which include Prince Regent (0.6 miles), Royal Albert (0.7 miles) and Custom House (0.8 miles) which will connect you with ease to canary Wharf and many parts of the city. London City Airport is just a stones throw away giving easy access to many European destinations. Also nearby there are many shops and supermarkets to choose from in Beckton and Gallions Reach. The property is brought to the market on a chain free basis which will make things more speedy leading to a hopeful quick turnaround.
.
PORCH
Door into:-
RECEPTION - 15'7" (4.75m) x 13'4" (4.06m)
Double glazed windows to front, under stirs storage area, door through to:-
KITCHEN/DINER - 15'7" (4.75m) x 9'9" (2.97m)
Fully fitted kitchen with a range of wall and base units, tiled work top incorporating a single sink with mixer taps, tiled splash backs, plumbing for washing machine, space for cooker with over head extractor, double glazed windows and door to rear and garden.
TOP FLOOR LANDING
Loft hatch, built in airing cupboard housing hot water cylinder, doors to:-
BEDROOM ONE - 12'1" (3.68m) x 6'9" (2.06m)
Double glazed windows to rear.
BEDROOM TWO - 11'1" (3.38m) x 9'4" (2.84m)
Double glazed windows to front.
BEDROOM THREE - 7'5" (2.26m) x 5'10" (1.78m)
Double glazed windows to front, wood effect floor.
BATHROOM
Paneled bath with shower mixer taps, pedestal hand wash basin, low level WC.
OUTSIDE
REAR GARDEN:
Approximately 25ft.
Immediately paved then laid to lawn with tree and shrub boarders, storage shed.
OFF STREET PARKING:
Notice
Please note we have not tested any apparatus, fixtures, fittings, or services. Interested parties must undertake their own investigation into the working order of these items. All measurements are approximate and photographs provided for guidance only.
.
PORCH
Door into:-
RECEPTION - 15'7" (4.75m) x 13'4" (4.06m)
Double glazed windows to front, under stirs storage area, door through to:-
KITCHEN/DINER - 15'7" (4.75m) x 9'9" (2.97m)
Fully fitted kitchen with a range of wall and base units, tiled work top incorporating a single sink with mixer taps, tiled splash backs, plumbing for washing machine, space for cooker with over head extractor, double glazed windows and door to rear and garden.
TOP FLOOR LANDING
Loft hatch, built in airing cupboard housing hot water cylinder, doors to:-
BEDROOM ONE - 12'1" (3.68m) x 6'9" (2.06m)
Double glazed windows to rear.
BEDROOM TWO - 11'1" (3.38m) x 9'4" (2.84m)
Double glazed windows to front.
BEDROOM THREE - 7'5" (2.26m) x 5'10" (1.78m)
Double glazed windows to front, wood effect floor.
BATHROOM
Paneled bath with shower mixer taps, pedestal hand wash basin, low level WC.
OUTSIDE
REAR GARDEN:
Approximately 25ft.
Immediately paved then laid to lawn with tree and shrub boarders, storage shed.
OFF STREET PARKING:
Notice
Please note we have not tested any apparatus, fixtures, fittings, or services. Interested parties must undertake their own investigation into the working order of these items. All measurements are approximate and photographs provided for guidance only.
Static Map
Google Street View
House Prices for houses sold in E16 3SU
Stations Nearby
Schools Nearby
- Out of School Provision PRU
- 2.1 miles
- Promised Land Academy
- 0.9 miles
- School 21
- 2.1 miles
- Ellen Wilkinson Primary School
- 0.2 miles
- Tollgate Primary School
- 0.3 miles
- Roman Road Primary School
- 0.3 miles
- Brampton Manor Academy
- 0.3 miles
- Newham Sixth Form College
- 0.4 miles
- Cumberland School
- 0.4 miles

























