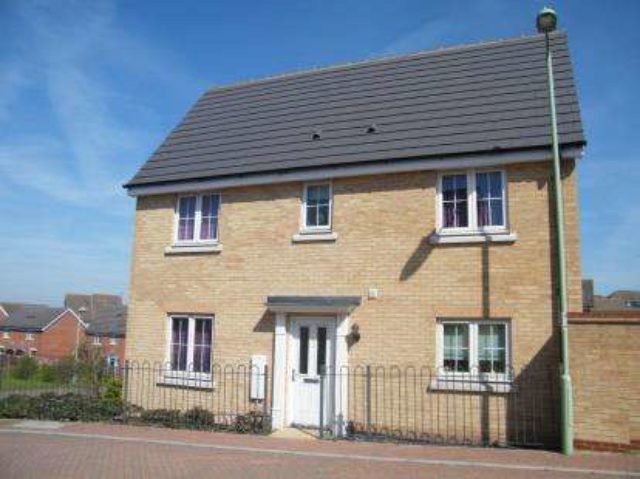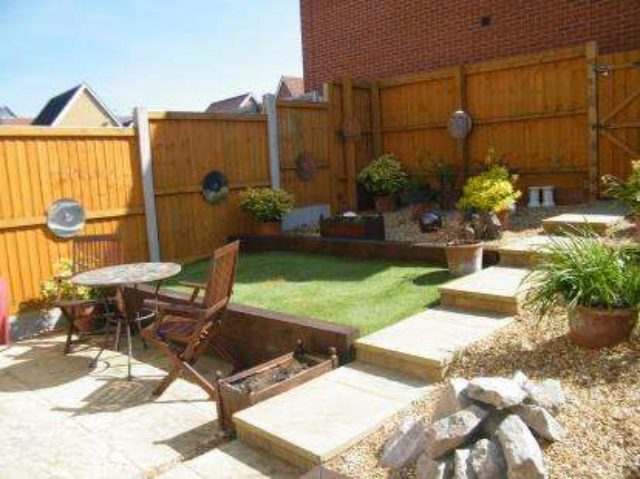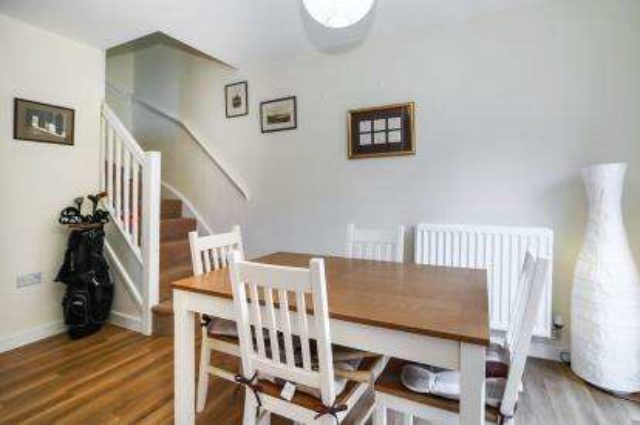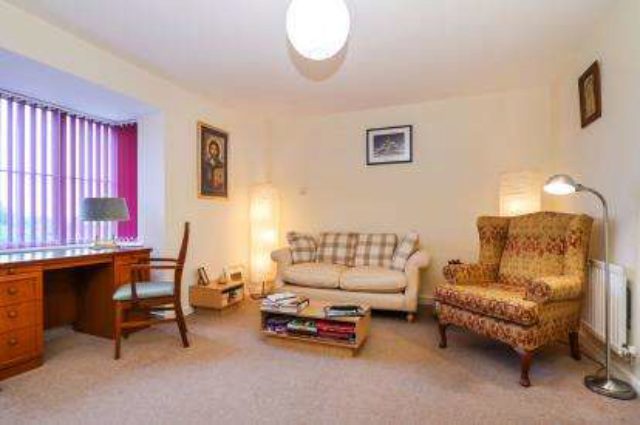Agent details
This property is listed with:
Full Details for 3 Bedroom End of Terrace for sale in Stowmarket, IP14 :
Three Bedrooms
En-suite Shower Room, Family Bathroom & Cloakroom
Lounge With Bay Window
Open Plan Kitchen / Dining Room
Landscaped Rear Garden
Two Allocated Parking Spaces
This end of terrace home is well presented and offers good size accommodation including lounge with bay window with views over Stowmarket, cloakroom, dining room which opens into the kitchen on the ground floor and three bedrooms along with an en-suite shower room and family bathroom to the first floor. Outside the rear garden is enclosed by a wall to one side and fencing to the other and has been landscaped to include tiered areas including a patio area.
En-suite Shower Room, Family Bathroom & Cloakroom
Lounge With Bay Window
Open Plan Kitchen / Dining Room
Landscaped Rear Garden
Two Allocated Parking Spaces
This end of terrace home is well presented and offers good size accommodation including lounge with bay window with views over Stowmarket, cloakroom, dining room which opens into the kitchen on the ground floor and three bedrooms along with an en-suite shower room and family bathroom to the first floor. Outside the rear garden is enclosed by a wall to one side and fencing to the other and has been landscaped to include tiered areas including a patio area.
| Lounge | 11'6\" x 15'5\" (3.5m x 4.7m). Double aspect double glazed uPVC bay windows. Radiator. |
| Cloakroom | 3'2\" x 5'9\" (0.97m x 1.75m). Suite comprising low level WC and pedestal hand wash basin. Radiator. |
| Kitchen | 8'5\" x 7'5\" (2.57m x 2.26m). Double glazed uPVC window. Roll edge work surface, fitted with wall and base units, one and a half bowl sink with drainer and mixer tap, integrated single electric oven, gas hob with overhead extractor, space for washing machine and integrated fridge/freezer. |
| Dining Room | 15'2\" x 9'11\" (4.62m x 3.02m). UPVC French double glazed door, opening onto the garden. Radiator. |
| Bedroom One | 10'5\" x 9'2\" (3.18m x 2.8m). Two double glazed uPVC windows. Built-in wardrobe. Radiator. |
| En-suite | 6'8\" x 6' (2.03m x 1.83m). Suite comprising double shower cubicle, low level WC and pedestal wash basin, extractor fan and shaving point. Radiator. |
| Bedroom Three | 11'1\" x 8'8\" (3.38m x 2.64m). Double glazed uPVC window. Radiator. |
| Bedroom Three | 9'5\" x 6'6\" (2.87m x 1.98m). Double glazed uPVC window. |
| Bathroom | 7'3\" x 5'7\" (2.2m x 1.7m). Double glazed uPVC window with obscure glass. Radiator. Low level WC, panelled bath with mixer tap, pedestal sink with mixer tap, extractor fan and shaving point. |
Static Map
Google Street View
House Prices for houses sold in IP14 5WG
Stations Nearby
- Elmswell
- 6.6 miles
- Stowmarket
- 3.1 miles
- Needham Market
- 4.2 miles
Schools Nearby
- Finborough School
- 5.3 miles
- Centre Academy East Anglia
- 9.0 miles
- Thomas Wolsey School
- 9.4 miles
- Mendlesham Community Primary School
- 2.6 miles
- Freeman Community Primary School
- 1.7 miles
- Old Newton Church of England Voluntary Controlled Primary School
- 2.0 miles
- Old Newton Church of England Voluntary Controlled Primary School
- 2.1 miles
- Four Elms Residential School
- 1.7 miles
- Stowmarket High School
- 3.8 miles
- Stowupland High School
- 1.7 miles

















