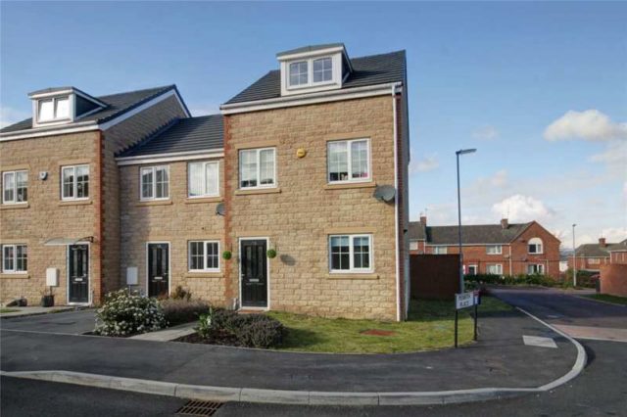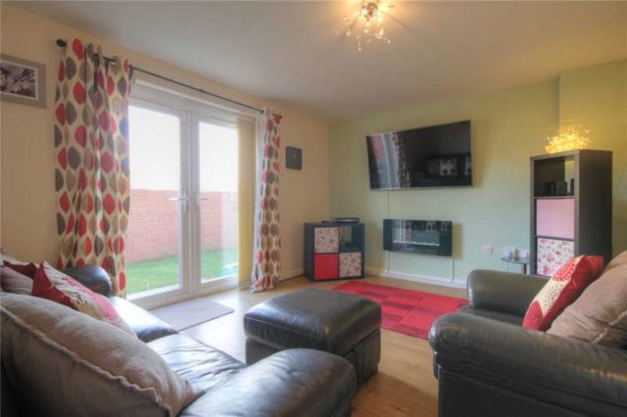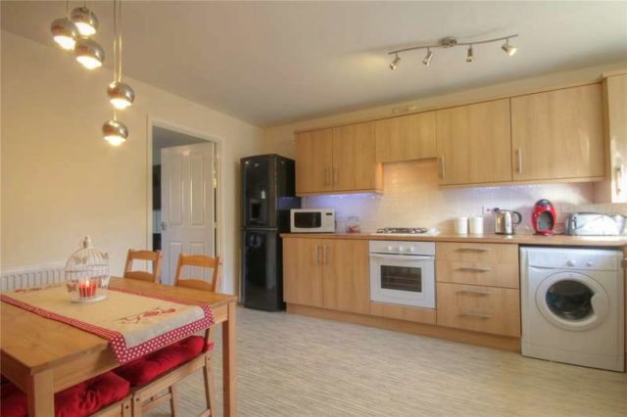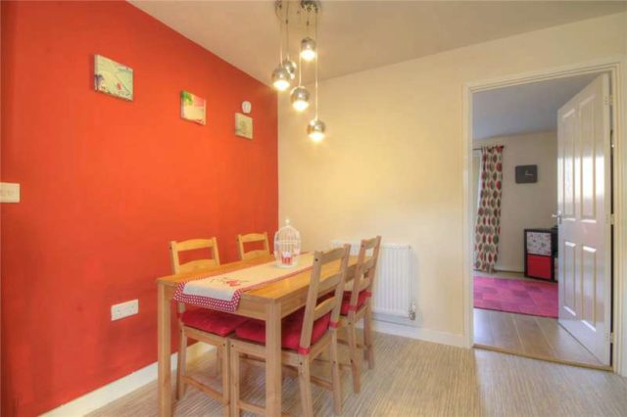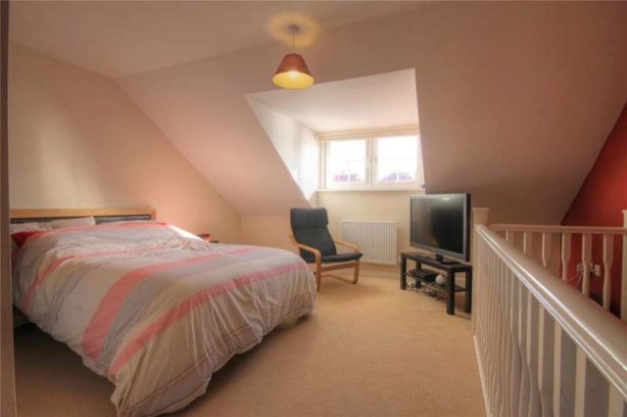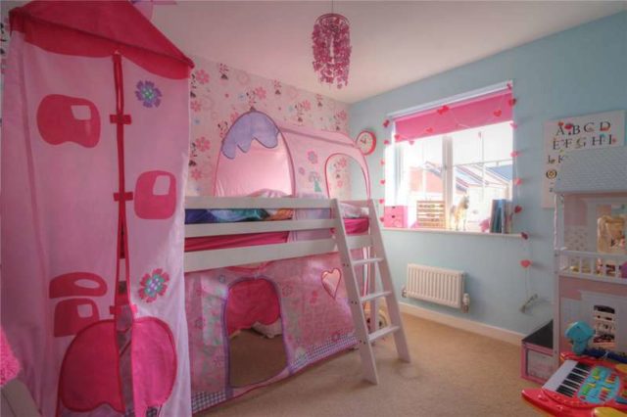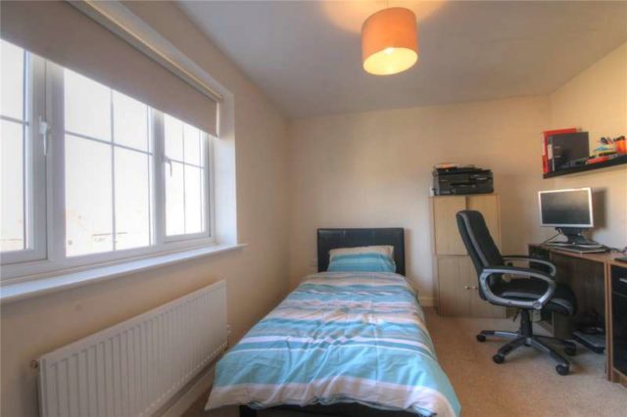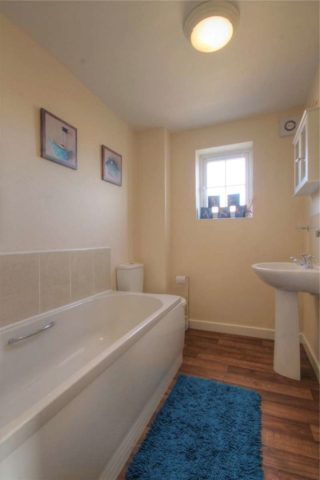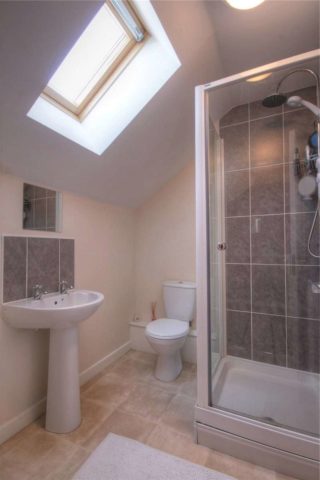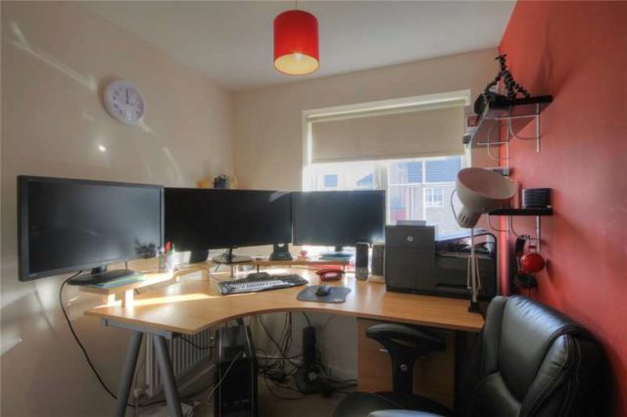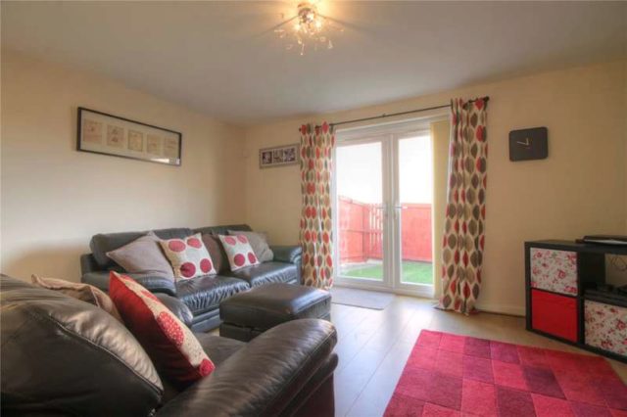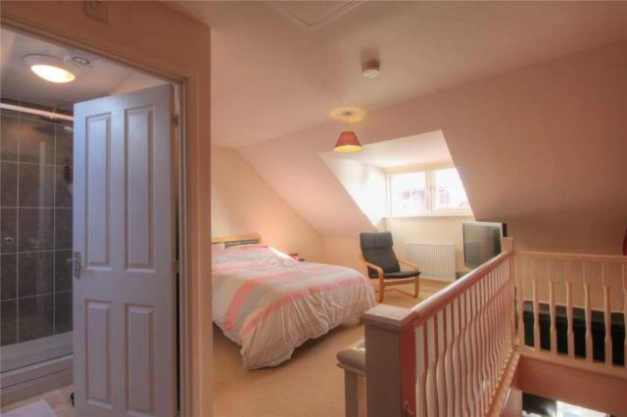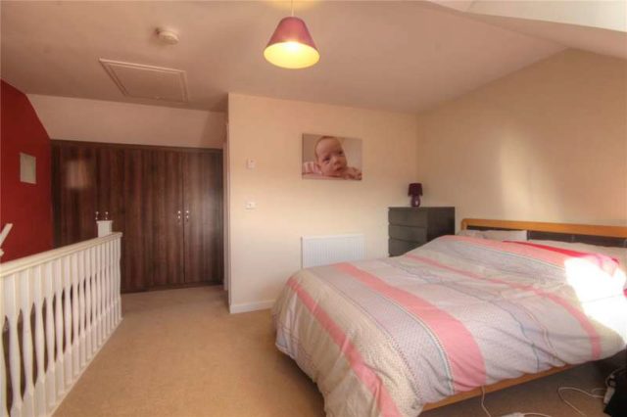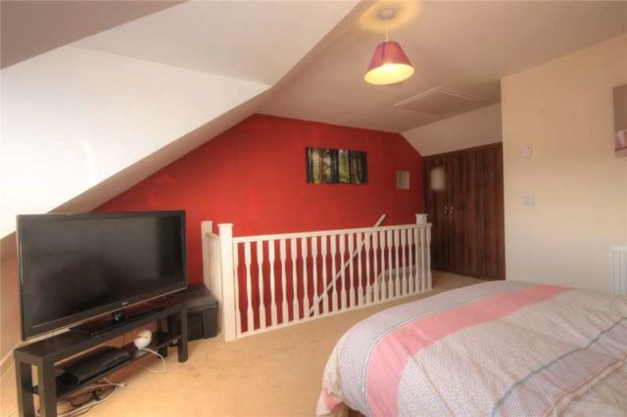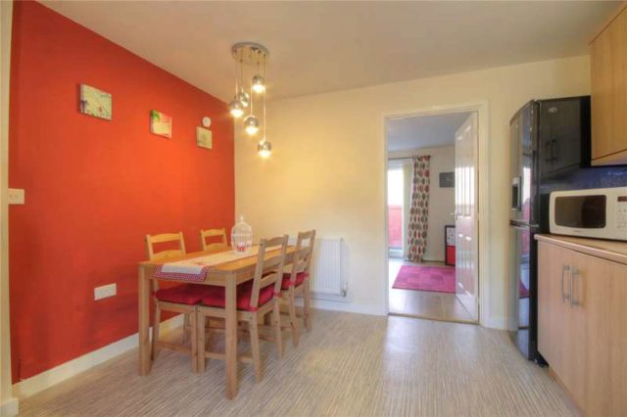Agent details
This property is listed with:
Full Details for 3 Bedroom End of Terrace for sale in Consett, DH8 :
A well-presented three-storey, three-bedroomed end-terraced house situated within this modern estate in Moorside, with a spacious master bedroom suite.
Built in 2012, by Keepmoat, the house has uPVC double glazing and gas central heating, as well as the remainder of a 10-year NHBC guarantee. The accommodation comprises: hall, W.C., contemporary fitted kitchen/diner, living room with French doors to rear garden, first floor with two bedrooms, a bathroom and a study area with stairs leading to the second floor master bedroom suite with fitted wardrobes and a shower room. There is a lawned rear garden with a gate leading to the double-length drive, with a shed.
Dorset Crescent is situated within the modern estate at the edge of Moorside, within 2 miles of Consett town centre and it facilities, including the retail park at Puddlers Corner. There are also local shops in Moorside, while the A692 and A691 provide access to the regional centres of Newcastle and Durham.
Built in 2012, by Keepmoat, the house has uPVC double glazing and gas central heating, as well as the remainder of a 10-year NHBC guarantee. The accommodation comprises: hall, W.C., contemporary fitted kitchen/diner, living room with French doors to rear garden, first floor with two bedrooms, a bathroom and a study area with stairs leading to the second floor master bedroom suite with fitted wardrobes and a shower room. There is a lawned rear garden with a gate leading to the double-length drive, with a shed.
Dorset Crescent is situated within the modern estate at the edge of Moorside, within 2 miles of Consett town centre and it facilities, including the retail park at Puddlers Corner. There are also local shops in Moorside, while the A692 and A691 provide access to the regional centres of Newcastle and Durham.
| Ground Floor | |
| Hall | Radiator, stairs to first floor. |
| W.C. | W.C., pedestal wash basin, radiator, extractor. |
| Living Room | 14'7\" x 11'2\" (4.45m x 3.4m). Wood laminate flooring, radiator, contemporary wall-mounted French doors, electric fire, built-in cupboard. |
| Kitchen Diner | 11'4\" x 13'7\" (3.45m x 4.14m). Fitted with wood effect wall and base units with wood laminate worktop, stainless steel sink with mixer tap, built-in electric oven, four-ring gas hob with extractor over, concealed combi. boiler, tiled splashbacks, radiator, plumbing for washing machine, space for slimline dishwasher. |
| First Floor | |
| Landing | Radiator. |
| Bedroom Two | 14'7\" x 9'4\" (4.45m x 2.84m). Radiator. |
| Bedroom Three | 7'11\" x 10' (2.41m x 3.05m). Radiator. |
| Study | 6'4\" x 6'4\" (1.93m x 1.93m). Radiator, stairs to master bedroom. |
| Bathroom | 5'5\" x 7'11\" (1.65m x 2.41m). Fitted with a white suite comprising panelled bath, pedestal wash basin, W.C., radiator, extractor. |
| Second Floor | |
| Master Bedroom | 17' max x 14'6\" (5.18m max x 4.42m). Two radiators, telephone point, fitted wardrobes, dormer window, loft hatch. |
| En Suite Shower Room | 7'7\" x 5'10\" (2.31m x 1.78m). Fitted with a shower cubicle with electric shower, pedestal wash basin, W.C., Velux window, storage cupboard into eaves. |
| Garden | Lawned rear garden with path and gate leading to driveway. |
| Drive | Double-length drive with a shed, situated to the rear of the house. |
Static Map
Google Street View
House Prices for houses sold in DH8 8HY
Stations Nearby
- Stocksfield
- 7.7 miles
- Prudhoe
- 8.7 miles
- Riding Mill
- 8.6 miles
Schools Nearby
- The Grange Learning Centre
- 11.6 miles
- Villa Real School
- 2.1 miles
- Hare Law School
- 5.0 miles
- Moorside Primary School
- 0.4 miles
- St Pius X Roman Catholic Voluntary Aided Primary School
- 0.5 miles
- The Grove Primary School
- 0.6 miles
- Derwentside College
- 1.4 miles
- Consett Academy
- 0.2 miles
- St Bede's Catholic Comprehensive School and Sixth Form College, Lanchester
- 4.8 miles


