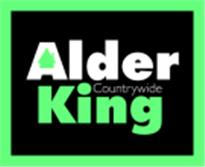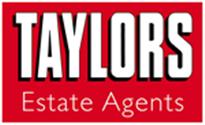Agent details
This property is listed with:
R. A. Bennett & Partners (Wotton)
1 High Street, Wotton-under-edge, Gloucestershire,
- Telephone:
- 01453 843193
Full Details for 3 Bedroom End of Terrace for sale in Wotton-under-Edge, GL12 :
A rarely available period end of terrace home in Kingswood with a large garden to the front and side with storage sheds and a garage. This home has been in the same family for over 50 years and will need updating and modernisation. The accommodation includes a 14' sitting room, a 14' lounge and an 11' kitchen area. Three double bedrooms and the family bathroom on the first floor. There is a further potential bedroom to the top floor. Outside there is a 20' outhouse with wc, a further large storage shed and a garage. The gardens extend to over 60' in width. This is a great opportunity to create a fabulous family home.
Period Townhouse
Three double bedrooms
Potential for fourth bedroom
Large garden
Storage sheds
Off street parking and garage
Three double bedrooms
Potential for fourth bedroom
Large garden
Storage sheds
Off street parking and garage
| Porch | 5'5\" x 5' (1.65m x 1.52m). |
| Entrance Hall | 5'5\" x 6'9\" (1.65m x 2.06m). |
| Hall | 5'5\" x 10'3\" (1.65m x 3.12m). |
| Lounge | 14'4\" x 12' (4.37m x 3.66m). |
| Kitchen | 7'3\" x 11'3\" (2.2m x 3.43m). |
| Living Room | 14'4\" x 11'3\" (4.37m x 3.43m). |
| Rear Porch | 27'10\" x 4' (8.48m x 1.22m). |
| Outbuilding | 21'2\" x 7'1\" (6.45m x 2.16m). |
| Landing | 10'11\" x 8'8\" (3.33m x 2.64m). |
| Bedroom 1 | 12'7\" x 13'4\" (3.84m x 4.06m). |
| Bedroom 2 | 14'3\" x 10'10\" (4.34m x 3.3m). |
| Bedroom 3 | 7'10\" x 11'3\" (2.39m x 3.43m). |
| Bathroom | 5'6\" x 8'8\" (1.68m x 2.64m). |
| Bedroom 4/Attic | 13'5\" x 17'8\" (4.1m x 5.38m). |



















