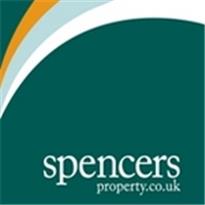Agent details
This property is listed with:
Full Details for 3 Bedroom End of Terrace for sale in Leytonstone, E10 :
Imagine living 15 minutes away from the Olympic Park, Westfield Stratford City and only 30 minutes from the West End while enjoying a leafy residential areBelgrave road is a beautiful period home in this popular, well sought-after part of Leyton. The current owners have spent a lot of time and money restoring this house, ensuring that there are light, bright and airy rooms whilst still retaining the house's period charm. Every effort has been taken to use top of the range fittings and fixtures in each and every room.The lounge is a great place to relax, its enormous bay window lets the light flood in whilst the focal point of the room is a beautiful polished fireplace. With the nights soon drawing in, you can imagine a roaring fire warming you up when you get in from work on those cold winter evenings. Double doors open up from the living room into a super dining area, where you have a good space for a large table and chairs. Newly fitted bifold doors open up onto the garden, which like the rest of the property has been tastefully landscaped- a relaxing space to entertain your guests. The spacious kitchen area, which opens up onto the dining area, has many fitted cupboards and is the ideal space to cook up your culinary delights. Upstairs are three generous bedrooms and a newly fitted bathroom, all of which are tastefully decorated. There isn't anything that needs to be altered in this house- it’s just waiting for you to move in and love it!
Belgrave road is in an ideal location- giving you the best of both worlds. Only a short trip on the tube into the city alongside living in an area with a great 'community' feel. We've benefitted from super neighbours whilst living here and we're sure that whoever purchases this beautiful property are going to enjoy their friendship too!
What the Owner says:
Belgrave road is in an ideal location- giving you the best of both worlds. Only a short trip on the tube into the city alongside living in an area with a great 'community' feel. We've benefitted from super neighbours whilst living here and we're sure that whoever purchases this beautiful property are going to enjoy their friendship too!
Room sizes:
- Entrance Hallway
- Lounge: 15'2 x 12'5 (4.63m x 3.79m)
- Dining Room: 17'8 x 10'9 (5.39m x 3.28m)
- Kitchen: 12'9 x 8'2 (3.89m x 2.49m)
- Bedroom 1: 15'1 x 11'9 (4.60m x 3.58m)
- Bedroom 2: 12'1 x 11'0 (3.69m x 3.36m)
- Bedroom 3: 8'8 x 6'8 (2.64m x 2.03m)
- Bathroom
- Garden
The information provided about this property does not constitute or form part of an offer or contract, nor may be it be regarded as representations. All interested parties must verify accuracy and your solicitor must verify tenure/lease information, fixtures & fittings and, where the property has been extended/converted, planning/building regulation consents. All dimensions are approximate and quoted for guidance only as are floor plans which are not to scale and their accuracy cannot be confirmed. Reference to appliances and/or services does not imply that they are necessarily in working order or fit for the purpose.
Static Map
Google Street View
House Prices for houses sold in E10 6LD
Stations Nearby
- Leyton Midland Road
- 0.1 miles
- Leytonstone High Road
- 0.7 miles
- Leytonstone
- 0.7 miles
Schools Nearby
- Buxton School
- 1.2 miles
- George Mitchell School
- 0.3 miles
- Forest School
- 1.4 miles
- Newport School
- 0.3 miles
- Dawlish Primary School
- 0.2 miles
- Noor Ul Islam Primary School
- 0.3 miles
- Norlington School for Boys
- 0.2 miles
- Lantern of Knowledge Secondary School
- 0.3 miles
- Burnside Secondary PRU
- 0.4 miles




























