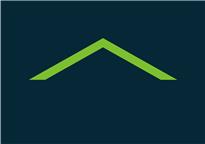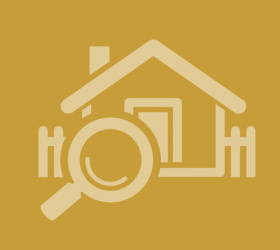Agent details
This property is listed with:
Full Details for 3 Bedroom End of Terrace for sale in Earlsfield, SW18 :
An immaculate three bedroom Victorian family house with enormous potential, subject to the necessary consents, to enlarge the kitchen/breakfast room by building a wrap-around extension, and to create additional bedroom and bathroom space by converting the two lofts. This is an exciting opportunity, as so many houses in the area have already been developed; so we anticipate this property will generate interest amongst buyers who are looking for a home they can make their own .
This sought-after, tree-lined street is part of a highly regarded enclave within walking distance of Earlsfield station (12 minute service direct into Waterloo). Numerous cafes, restaurants, shops and bars are found along Garratt Lane or at Southside Shopping Centre and the green spaces of Wandsworth Common begin at the top of the hill. The area is exceptionally well served by a number of very popular primary schools and this year saw the opening of brand new Floreat nearby.
3 bedrooms, bathroom, open-plan double reception room, kitchen/breakfast room, 35 garden
FRONT GARDEN Low wall with black railings and matching gate, paved path and two steps up to front door. Very neat garden area laid with slate chippings.
GROUND FLOOR
DOUBLE RECEPTION ROOM 23'4\" x 15' (7.11m x 4.57m). Open plan, with one short section of wall effectively screening the entrance to the inner hall from view of the front door. This wall is faced with a set of bookshelves with a small cupboard above housing the electricity meter. Square bay to front, with bow window (double glazed). Cast iron fireplace with tiled slips and slate hearth. Pair of fitted alcove cupboards with display shelves and wall lights above. The rear half of the room provides plenty of space for a dining area as well as for a desk/study area. Stripped and varnished wooden floorboards. Spotlights. Double glazed windows at the rear overlooking the side return to the garden.
INNER HALL Central hall leading through to the kitchen. Door out to the side return. Under-stairs storage cupboard. Turning, galleried staircase to first floor. Controls for under-floor heating in kitchen.
KITCHEN/BREAKFAST ROOM 15'4\" (4.67m) x 10'9\" (3.28m) (max. into bay). Fitted with an excellent range of wall and base cabinets with high gloss, handle-less doors in black (base units) and white (wall units) and pale quartz worktops/upstands and under-mounted sink with glass splashbacks, incorporating breakfast bar and integrated appliances including Siemens stainless steel five burner gas hob and oven/grill, with Airone wall mounted extractor hood above, de Dietrich fridge/freezer and slimline Siemens dishwasher, fitted drawer unit, tall cupboard with matching double doors housing plumbing and space for washing machine. Floor tiled in oversized porcelain tiles. Worcester gas central heating boiler. Square bay to side with double glazed picture window overlooking the side return. Double glazed windows to rear overlooking the garden. Recessed downlights.
GARDEN 35'1\" x 15'11\" (10.7m x 4.85m). A pretty garden with an open aspect to the rear. Shaped, paved terrace with one step up to a lawn with borders containing flower and mature shrubs.
FIRST FLOOR
LANDING Stripped and varnished wooden floorboards. Hall leading off to rear, with square bay and double glazed windows to the side, and continuing towards the front of the house.
BEDROOM 3 9'1\" x 7'10\" (2.77m x 2.39m). Rear bedroom with double aspect, double glazed windows to side and rear. Fitted wardrobes with sliding mirrored doors. Recessed downlights.
BATHROOM 7'2\" x 5'6\" (2.18m x 1.68m). White panelled bath with wall mounted shower attachment and folding glass shower screen, pedestal hand basin with mirrored medicine cabinet above, wc. White tiled walls and floor, with black border tiles. Glass shelves at the end of the bath and wall mounted holders for toothbrushes and soap. Chrome towel rail, extractor fan. Recessed downlights.
BEDROOM 2 11'9\" x 9'11\" (3.58m x 3.02m). A good double room with double glazed window looking towards the garden. Chimney breast and pair of alcoves.
MASTER BEDROOM 15' (4.57m) x 13' (3.96m) (max. into bay). A spacious room with square bay to the front and four sets of double glazed windows. Chimney breast and pair of alcoves. Stripped wooden door and frame. Hatch to loft above.
This sought-after, tree-lined street is part of a highly regarded enclave within walking distance of Earlsfield station (12 minute service direct into Waterloo). Numerous cafes, restaurants, shops and bars are found along Garratt Lane or at Southside Shopping Centre and the green spaces of Wandsworth Common begin at the top of the hill. The area is exceptionally well served by a number of very popular primary schools and this year saw the opening of brand new Floreat nearby.
FRONT GARDEN Low wall with black railings and matching gate, paved path and two steps up to front door. Very neat garden area laid with slate chippings.
GROUND FLOOR
DOUBLE RECEPTION ROOM 23'4\" x 15' (7.11m x 4.57m). Open plan, with one short section of wall effectively screening the entrance to the inner hall from view of the front door. This wall is faced with a set of bookshelves with a small cupboard above housing the electricity meter. Square bay to front, with bow window (double glazed). Cast iron fireplace with tiled slips and slate hearth. Pair of fitted alcove cupboards with display shelves and wall lights above. The rear half of the room provides plenty of space for a dining area as well as for a desk/study area. Stripped and varnished wooden floorboards. Spotlights. Double glazed windows at the rear overlooking the side return to the garden.
INNER HALL Central hall leading through to the kitchen. Door out to the side return. Under-stairs storage cupboard. Turning, galleried staircase to first floor. Controls for under-floor heating in kitchen.
KITCHEN/BREAKFAST ROOM 15'4\" (4.67m) x 10'9\" (3.28m) (max. into bay). Fitted with an excellent range of wall and base cabinets with high gloss, handle-less doors in black (base units) and white (wall units) and pale quartz worktops/upstands and under-mounted sink with glass splashbacks, incorporating breakfast bar and integrated appliances including Siemens stainless steel five burner gas hob and oven/grill, with Airone wall mounted extractor hood above, de Dietrich fridge/freezer and slimline Siemens dishwasher, fitted drawer unit, tall cupboard with matching double doors housing plumbing and space for washing machine. Floor tiled in oversized porcelain tiles. Worcester gas central heating boiler. Square bay to side with double glazed picture window overlooking the side return. Double glazed windows to rear overlooking the garden. Recessed downlights.
GARDEN 35'1\" x 15'11\" (10.7m x 4.85m). A pretty garden with an open aspect to the rear. Shaped, paved terrace with one step up to a lawn with borders containing flower and mature shrubs.
FIRST FLOOR
LANDING Stripped and varnished wooden floorboards. Hall leading off to rear, with square bay and double glazed windows to the side, and continuing towards the front of the house.
BEDROOM 3 9'1\" x 7'10\" (2.77m x 2.39m). Rear bedroom with double aspect, double glazed windows to side and rear. Fitted wardrobes with sliding mirrored doors. Recessed downlights.
BATHROOM 7'2\" x 5'6\" (2.18m x 1.68m). White panelled bath with wall mounted shower attachment and folding glass shower screen, pedestal hand basin with mirrored medicine cabinet above, wc. White tiled walls and floor, with black border tiles. Glass shelves at the end of the bath and wall mounted holders for toothbrushes and soap. Chrome towel rail, extractor fan. Recessed downlights.
BEDROOM 2 11'9\" x 9'11\" (3.58m x 3.02m). A good double room with double glazed window looking towards the garden. Chimney breast and pair of alcoves.
MASTER BEDROOM 15' (4.57m) x 13' (3.96m) (max. into bay). A spacious room with square bay to the front and four sets of double glazed windows. Chimney breast and pair of alcoves. Stripped wooden door and frame. Hatch to loft above.
Static Map
Google Street View
House Prices for houses sold in SW18 3AZ
Stations Nearby
- Wandsworth Town
- 0.9 miles
- Earlsfield
- 0.4 miles
- Wandsworth Common
- 0.9 miles
Schools Nearby
- Al-Risalah
- 1.4 miles
- Centre Academy
- 1.0 mile
- Linden Lodge School
- 1.3 miles
- Beatrix Potter Primary School
- 0.3 miles
- Swaffield Primary School
- 0.3 miles
- Harrison Allen Education Services Ltd
- 0.3 miles
- Garratt Park School
- 0.7 miles
- Southfields Academy
- 0.6 miles
- South Thames College
- 0.7 miles























