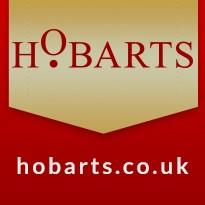Agent details
This property is listed with:
Full Details for 3 Bedroom End of Terrace for sale in Arnos Grove, N11 :
The property is situated in a quiet and popular location yet less than a mile from either New Southgate main line station or Arnos Grove tube station.
ENTRANCE HALL:
Understairs storage cupboard.
LOUNGE: - 16'1" (4.9m) x 12'2" (3.71m)
Wash-hand basin.
DINING ROOM: - 12'4" (3.76m) x 11'10" (3.61m)
Part of this room has been used to create the downstairs shower room
KITCHEN: - 11'8" (3.56m) x 6'9" (2.06m)
Wall and base units, leading to lean to with stainless steel sink unit and door leading to garden and leading to second lean to with wc and shower, door leading to garage.
DOWNSTAIRS SHOWER/WC:
Tiled shower cubicle, wash-hand basin, low level wc., heated towel rail, tiled walls and floor.
FIRST FLOOR:
Access to loft.
BEDROOM 1: - 15'0" (4.57m) x 11'2" (3.4m)
Built-in cupboard.
BEDROOM 2: - 13'0" (3.96m) x 11'6" (3.51m)
BEDROOM 3: - 9'4" (2.84m) x 6'9" (2.06m)
SHOWER/WC:
Fully tiled shower cubicle, low level wc., wash-hand basin, fully tiled walls and floor, built-in cupboard housing boiler for central heating.
GARDEN:
60 ft. approx.
GARAGE:
Own drive. Potential to build a second garage at rear via service road.
Notice
Please note we have not tested any apparatus, fixtures, fittings, or services. Interested parties must undertake their own investigation into the working order of these items. All measurements are approximate and photographs provided for guidance only.
ENTRANCE HALL:
Understairs storage cupboard.
LOUNGE: - 16'1" (4.9m) x 12'2" (3.71m)
Wash-hand basin.
DINING ROOM: - 12'4" (3.76m) x 11'10" (3.61m)
Part of this room has been used to create the downstairs shower room
KITCHEN: - 11'8" (3.56m) x 6'9" (2.06m)
Wall and base units, leading to lean to with stainless steel sink unit and door leading to garden and leading to second lean to with wc and shower, door leading to garage.
DOWNSTAIRS SHOWER/WC:
Tiled shower cubicle, wash-hand basin, low level wc., heated towel rail, tiled walls and floor.
FIRST FLOOR:
Access to loft.
BEDROOM 1: - 15'0" (4.57m) x 11'2" (3.4m)
Built-in cupboard.
BEDROOM 2: - 13'0" (3.96m) x 11'6" (3.51m)
BEDROOM 3: - 9'4" (2.84m) x 6'9" (2.06m)
SHOWER/WC:
Fully tiled shower cubicle, low level wc., wash-hand basin, fully tiled walls and floor, built-in cupboard housing boiler for central heating.
GARDEN:
60 ft. approx.
GARAGE:
Own drive. Potential to build a second garage at rear via service road.
Notice
Please note we have not tested any apparatus, fixtures, fittings, or services. Interested parties must undertake their own investigation into the working order of these items. All measurements are approximate and photographs provided for guidance only.
Static Map
Google Street View
House Prices for houses sold in N11 1HN
Stations Nearby
- New Southgate
- 0.6 miles
- Arnos Grove
- 0.8 miles
- Southgate
- 1.1 miles
Schools Nearby
- Dwight School London (Upper School)
- 0.7 miles
- The Holmewood School London
- 1.6 miles
- Oaktree School
- 1.4 miles
- Oakleigh School
- 0.5 miles
- Holly Park Primary School
- 0.4 miles
- St John's CofE Junior Mixed and Infant School
- 0.5 miles
- St Andrew the Apostle Greek Orthodox School
- 0.2 miles
- Friern Barnet School
- 0.5 miles
- Ashmole Academy
- 0.8 miles
















