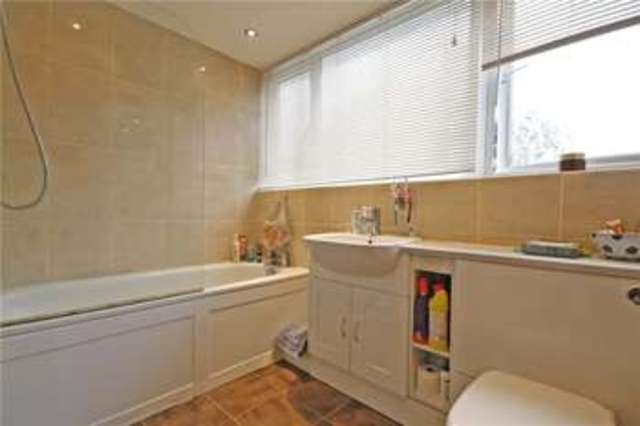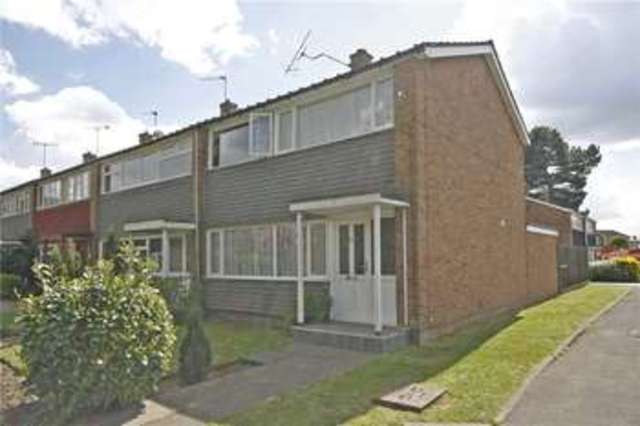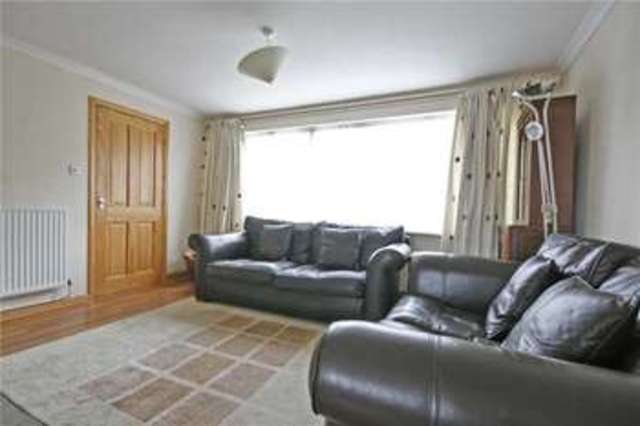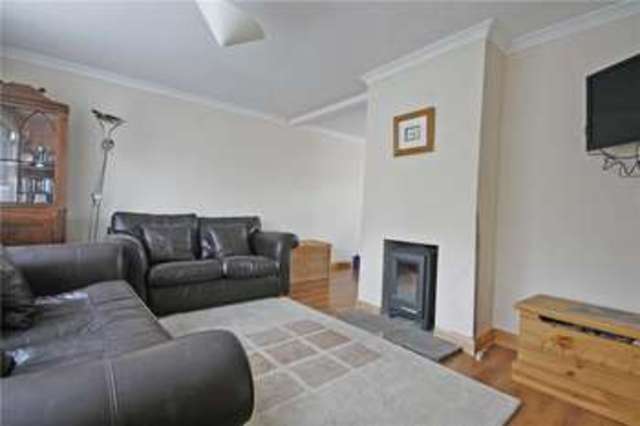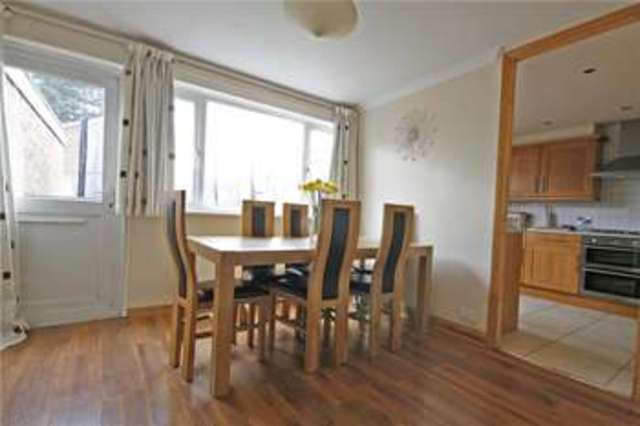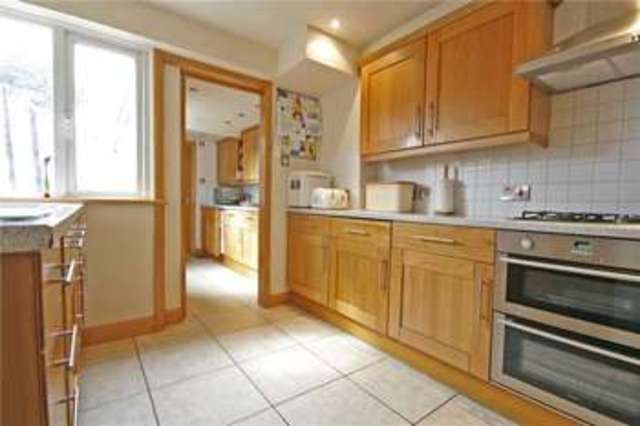Agent details
This property is listed with:
Full Details for 3 Bedroom End of Terrace for sale in West Byfleet, KT14 :
This spacious, well-presented and extended three bedroom end of terrace home in a quiet cul-de-sac in Byfleet situated within a short walk to the heart of Byfleet Village Centre offering plenty of shops and amenities.
This family home offers a large 'L' shaped reception rooms opening onto the well-appointed kitchen and utilty room. Upstairs there are three good sized bedrooms and modern fitted bathroom.
This property will without a doubt impress and an appointment at the open house is highly recommended! EPC Rating: E
Entrance Hall Stairs to first floor landing, understairs storage space, obsucred double glazed window, radiator.
Cloakroom Window, tiled floor, ladder heated towel rail, low level wc, pedestal wash hand basin, spot lights.
Living Room Log burning fireplace, double glazed window, radiator, opening onto;
Dining Room Double glazed window, radiator, door opening onto the rear garden.
Kitchen Base and eye level cupboards and drawers, concealed lighting, curved edge work surfaces with tiled splash back, inset 1 1/2 drainer stainless steel sink unit, built in four ring gas hob with extractor canopy, double oven, dishwasher, fridge, double glazed window, tiled floor, storage cupboard, door to the utility room, spot lights.
Utility Room Base and eye level cupboards and drawers, concealed lighting, curved edge work surfaces, built in freezer, washing machine, spot lights, radiator, tiled floor, door to side access.
Landing Access to loft space.
Master Bedroom Double glazed window, raidator, built in wardrobe and airing cupboard.
Bedroom Two Double glazed window, built in wardrobe, radiator.
Bedroom Three Double glazed window, radiator, built in wardrobe.
Family Bathroom Enclosed bath: mixer tap with shower, pedestal wash hand basin, low level wc, obscured double glazed window, tiled walls with tiled floor, ladder heated towel rail, spot lights.
Outside
The Front Paved access to the house.
Rear Garden Patio seating area and laid lawn.
Postcode KT14 7BP
This family home offers a large 'L' shaped reception rooms opening onto the well-appointed kitchen and utilty room. Upstairs there are three good sized bedrooms and modern fitted bathroom.
This property will without a doubt impress and an appointment at the open house is highly recommended! EPC Rating: E
Entrance Hall Stairs to first floor landing, understairs storage space, obsucred double glazed window, radiator.
Cloakroom Window, tiled floor, ladder heated towel rail, low level wc, pedestal wash hand basin, spot lights.
Living Room Log burning fireplace, double glazed window, radiator, opening onto;
Dining Room Double glazed window, radiator, door opening onto the rear garden.
Kitchen Base and eye level cupboards and drawers, concealed lighting, curved edge work surfaces with tiled splash back, inset 1 1/2 drainer stainless steel sink unit, built in four ring gas hob with extractor canopy, double oven, dishwasher, fridge, double glazed window, tiled floor, storage cupboard, door to the utility room, spot lights.
Utility Room Base and eye level cupboards and drawers, concealed lighting, curved edge work surfaces, built in freezer, washing machine, spot lights, radiator, tiled floor, door to side access.
Landing Access to loft space.
Master Bedroom Double glazed window, raidator, built in wardrobe and airing cupboard.
Bedroom Two Double glazed window, built in wardrobe, radiator.
Bedroom Three Double glazed window, radiator, built in wardrobe.
Family Bathroom Enclosed bath: mixer tap with shower, pedestal wash hand basin, low level wc, obscured double glazed window, tiled walls with tiled floor, ladder heated towel rail, spot lights.
Outside
The Front Paved access to the house.
Rear Garden Patio seating area and laid lawn.
Postcode KT14 7BP




