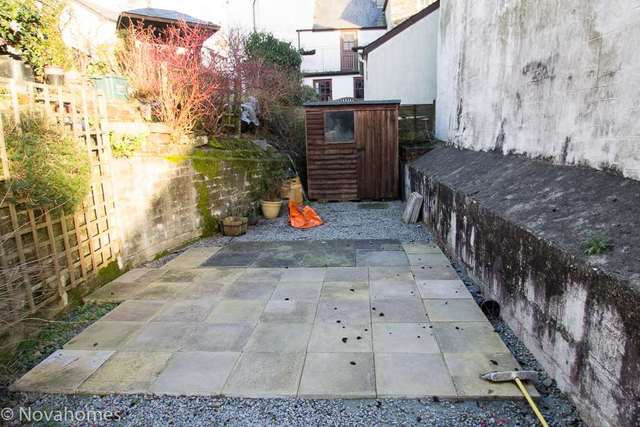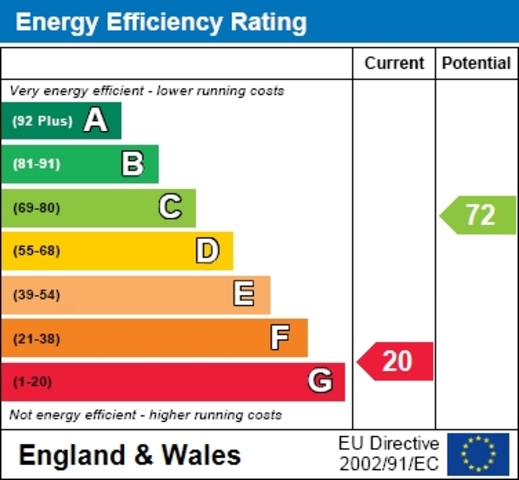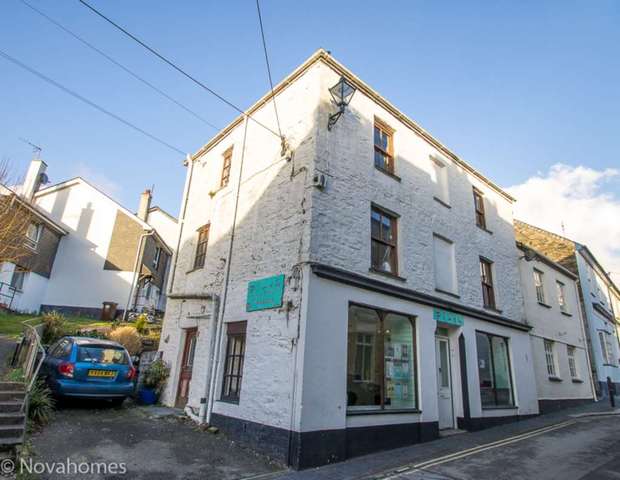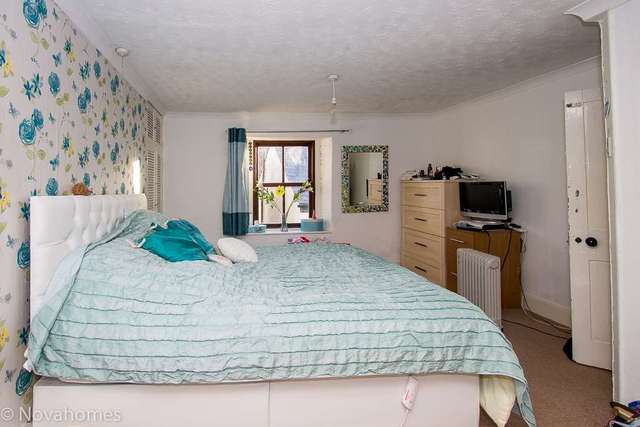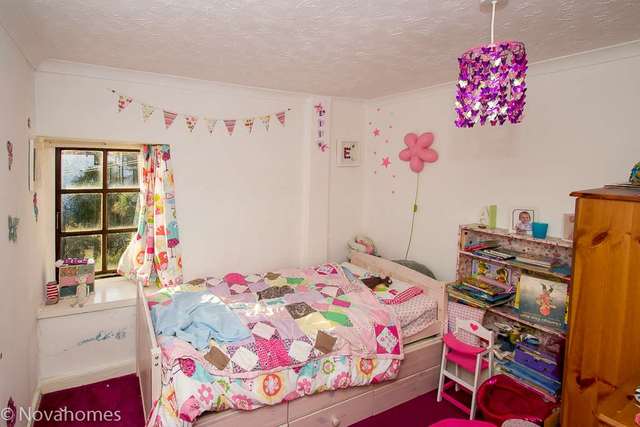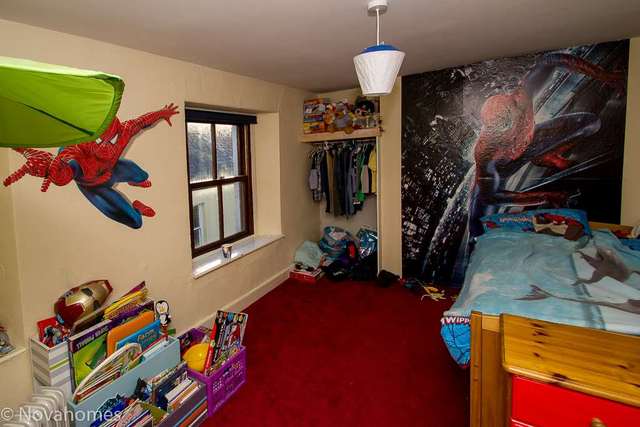Agent details
This property is listed with:
Full Details for 3 Bedroom End of Terrace for sale in Calstock, PL18 :
Offering buyers the potential of a lifestyle business in a sought after rural village. Calstock is a conservation area with a wealth of features that attract buyers looking for a better pace of life. The village boasts: it`s own public slip way and boatyard, railway line, an active Village Hall, community run Arts Center. a full-time 7 day a week convenience store with News agency and off-licence, two full time Pubs with Restaurants, and a very active Social Club. The property itself is currently arranged as a beauty/hair salon with a three bedroom maisonette above. Outside is a drive providing off street parking and rear garden. The potential for buyer to develop the property into holiday accommodation is just one further use of the building suggested by the current owner (subject to the relevant consents).
Hairdressing salon - 8.18m (26'10") x 2.08m (6'10")
opens in to a rear hall, doors to beauty room, cloakroom/WC and door to internal hall leading to the maisonette.
Beauty room - 2.66m (8'9") x 2.25m (7'5")
Cloakroom/WC
Low flush Wc, wash hand basin.
Living accommodation
Entrance hall with stairs to the first floor.
First floor landing
Storage cupboard, doors to the lounge, kitchen and bathroom
Lounge - 5.06m (16'7") x 4.45m (14'7")
Window to the front and side aspects, feature fireplace, stairs to the second floor.
Kitchen - 3.56m (11'8") x 2.83m (9'3")
including units. Fitted kitchen with a range of base and eye level units, stainless steel sink and single drainer, tiled splashbacks, plumbing for dishwasher, cooker point, window to the front aspect.
Bathroom - 2.23m (7'4") x 1.78m (5'10")
Bath, low flush WC, wash hand basin, window to the side aspect.
Second floor landing
Doors to the bedrooms and WC
Bedroom one - 5.69m (18'8") x 3.07m (10'1")
(Narrows to 3.12m at one end) Fitted wardrobes to either side of the chimney breast, window to the front aspect.
Bedroom two - 4.32m (14'2") x 2.81m (9'3")
Window to the front aspect
Bedroom three - 2.78m (9'1") x 2.46m (8'1")
Window to the side aspect.
Separate WC
Low flush WC and wash hand basin.
Outside
At the rear is a paved rear garden,
Off street parking
Provided by a drive at the side of the property.
Notice
Please note we have not tested any apparatus, fixtures, fittings, or services. Interested parties must undertake their own investigation into the working order of these items. All measurements are approximate and photographs provided for guidance only.
Hairdressing salon - 8.18m (26'10") x 2.08m (6'10")
opens in to a rear hall, doors to beauty room, cloakroom/WC and door to internal hall leading to the maisonette.
Beauty room - 2.66m (8'9") x 2.25m (7'5")
Cloakroom/WC
Low flush Wc, wash hand basin.
Living accommodation
Entrance hall with stairs to the first floor.
First floor landing
Storage cupboard, doors to the lounge, kitchen and bathroom
Lounge - 5.06m (16'7") x 4.45m (14'7")
Window to the front and side aspects, feature fireplace, stairs to the second floor.
Kitchen - 3.56m (11'8") x 2.83m (9'3")
including units. Fitted kitchen with a range of base and eye level units, stainless steel sink and single drainer, tiled splashbacks, plumbing for dishwasher, cooker point, window to the front aspect.
Bathroom - 2.23m (7'4") x 1.78m (5'10")
Bath, low flush WC, wash hand basin, window to the side aspect.
Second floor landing
Doors to the bedrooms and WC
Bedroom one - 5.69m (18'8") x 3.07m (10'1")
(Narrows to 3.12m at one end) Fitted wardrobes to either side of the chimney breast, window to the front aspect.
Bedroom two - 4.32m (14'2") x 2.81m (9'3")
Window to the front aspect
Bedroom three - 2.78m (9'1") x 2.46m (8'1")
Window to the side aspect.
Separate WC
Low flush WC and wash hand basin.
Outside
At the rear is a paved rear garden,
Off street parking
Provided by a drive at the side of the property.
Notice
Please note we have not tested any apparatus, fixtures, fittings, or services. Interested parties must undertake their own investigation into the working order of these items. All measurements are approximate and photographs provided for guidance only.
Static Map
Google Street View
House Prices for houses sold in PL18 9RN
Stations Nearby
- Gunnislake
- 1.5 miles
- Calstock
- 0.1 miles
- Bere Alston
- 0.8 miles
Schools Nearby
- Woodlands School
- 6.0 miles
- Mount Tamar School
- 6.2 miles
- Mill Ford School
- 5.6 miles
- Bere Alston Primary School
- 1.1 miles
- Delaware Community Primary School
- 1.6 miles
- Calstock Community Primary School
- 0.1 miles
- Callington Community College
- 4.8 miles
- Tavistock College
- 3.9 miles
- Chelfham Senior School
- 0.7 miles


