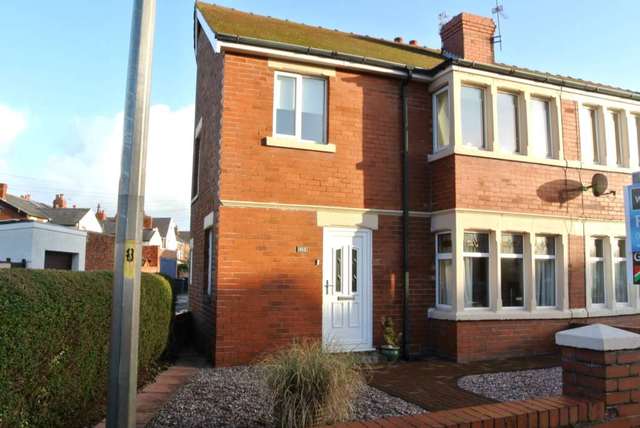Agent details
This property is listed with:
Full Details for 3 Bedroom End of Terrace for sale in Lytham St. Annes, FY8 :
WELL MAINTAINED THREE BEDROOM END OF TERRACE HOUSE IN POPULAR LOCATION, Modern Throughout, Good Sized Lounge, Kitchen/Diner, Viewing Is Highly Recommended, No Chain.
Entrance Hall
Double glazed entrance door to front, double glazed window to side, stairs to first floor, radiator, under stairs storage cupboard, meter cupboard, wood laminate flooring.
Lounge - 18'0" (5.49m) Into Bay x 11'2" (3.4m)
Double glazed bay window to front, radiator, feature fireplace with inset living flame gcoal effect fire, television and telephone points, coved ceiling, wood laminate flooring.
Kitchen/Diner - 18'0" (5.49m) Max x 8'2" (2.49m) Max
Double glazed entrance door to rear, double glazed windows to rear and side, radiator, modern kitchen fitted with a range of wooden wall and base units with complementary work surface over, 1 1/2 bowl sink unit with mixer tap, built-in oven, hob and chimney style extractor hood, spaces for washing machine and fridge/freezer, cupboard housing combination boiler, complementary wall and floor tiling.
Landing
Double glazed leaded light window to side, access to first floor rooms, carpet.
Bedroom One - 13'6" (4.11m) Into Bay x 11'2" (3.4m)
Double glazed bay window to front, radiator, television point, carpet, bedroom furniture to remain.
Bedroom Two - 12'0" (3.66m) x 11'2" (3.4m)
Double glazed window to rear, radiator, carpet, wardrobes to remain.
Bedroom Three - 8'6" (2.59m) x 6'4" (1.93m)
Double glazed window to front, radiator, carpet.
Bathroom - 10'0" (3.05m) Max x 8'6" (2.59m) Max
Double glazed window to rear, heated towel rail, three piece suite comprising: Corner bath with shower over, glass shower screen, vanity wash hand basin, close coupled WC, wall tiling, vinyl flooring.
Rear Garden
Easy to maintain paved garden, timber shed to remain.
Notice
Please note we have not tested any apparatus, fixtures, fittings, or services. Interested parties must undertake their own investigation into the working order of these items. All measurements are approximate and photographs provided for guidance only.
Entrance Hall
Double glazed entrance door to front, double glazed window to side, stairs to first floor, radiator, under stairs storage cupboard, meter cupboard, wood laminate flooring.
Lounge - 18'0" (5.49m) Into Bay x 11'2" (3.4m)
Double glazed bay window to front, radiator, feature fireplace with inset living flame gcoal effect fire, television and telephone points, coved ceiling, wood laminate flooring.
Kitchen/Diner - 18'0" (5.49m) Max x 8'2" (2.49m) Max
Double glazed entrance door to rear, double glazed windows to rear and side, radiator, modern kitchen fitted with a range of wooden wall and base units with complementary work surface over, 1 1/2 bowl sink unit with mixer tap, built-in oven, hob and chimney style extractor hood, spaces for washing machine and fridge/freezer, cupboard housing combination boiler, complementary wall and floor tiling.
Landing
Double glazed leaded light window to side, access to first floor rooms, carpet.
Bedroom One - 13'6" (4.11m) Into Bay x 11'2" (3.4m)
Double glazed bay window to front, radiator, television point, carpet, bedroom furniture to remain.
Bedroom Two - 12'0" (3.66m) x 11'2" (3.4m)
Double glazed window to rear, radiator, carpet, wardrobes to remain.
Bedroom Three - 8'6" (2.59m) x 6'4" (1.93m)
Double glazed window to front, radiator, carpet.
Bathroom - 10'0" (3.05m) Max x 8'6" (2.59m) Max
Double glazed window to rear, heated towel rail, three piece suite comprising: Corner bath with shower over, glass shower screen, vanity wash hand basin, close coupled WC, wall tiling, vinyl flooring.
Rear Garden
Easy to maintain paved garden, timber shed to remain.
Notice
Please note we have not tested any apparatus, fixtures, fittings, or services. Interested parties must undertake their own investigation into the working order of these items. All measurements are approximate and photographs provided for guidance only.
Static Map
Google Street View
House Prices for houses sold in FY8 3SX
Stations Nearby
- Squires Gate
- 2.2 miles
- St Annes-on-Sea
- 0.7 miles
- Ansdell & Fairhaven
- 1.2 miles
Schools Nearby
- Red Rose School
- 1.0 mile
- AKS Lytham
- 0.9 miles
- The St Anne's College Grammar School
- 0.8 miles
- Our Lady Star of the Sea Catholic Primary School
- 0.3 miles
- St Annes on Sea St Thomas' Church of England Primary School
- 0.5 miles
- Heyhouses Endowed Church of England Primary School
- 0.4 miles
- Lytham St Annes Technology and Performing Arts College
- 0.8 miles
- Highfield Humanities College
- 2.4 miles
- St Bede's Catholic High School
- 2.5 miles













