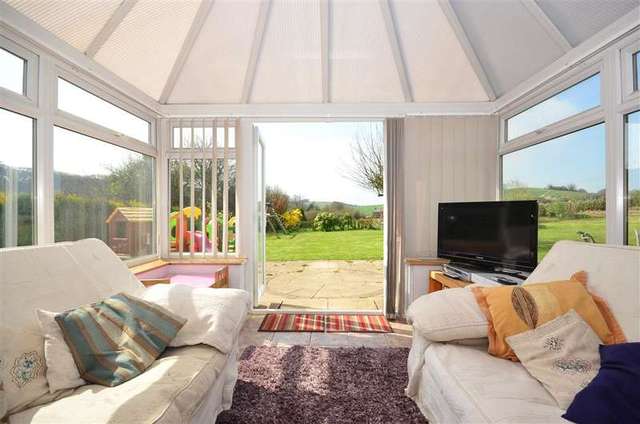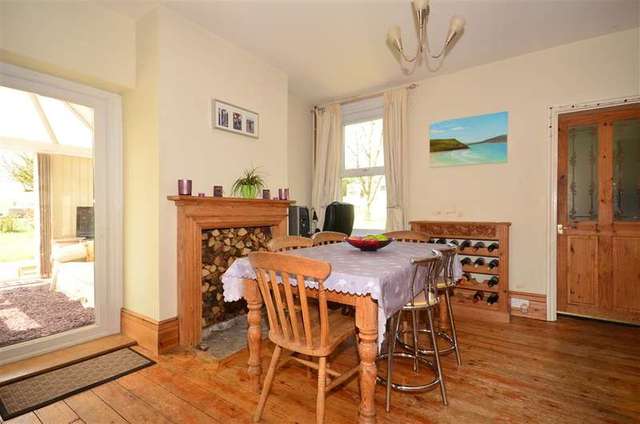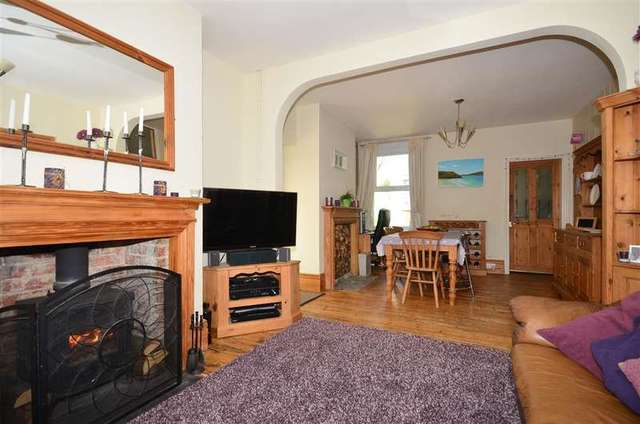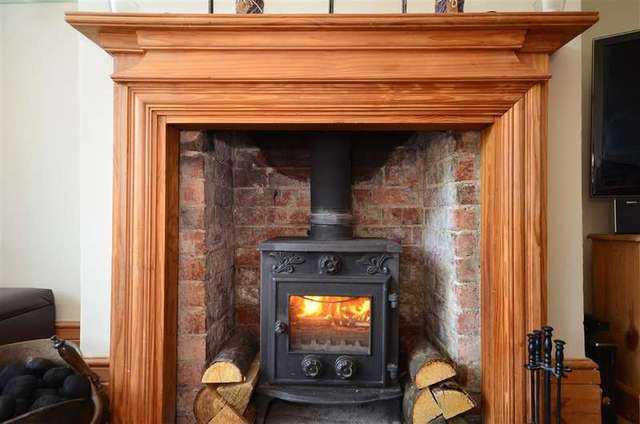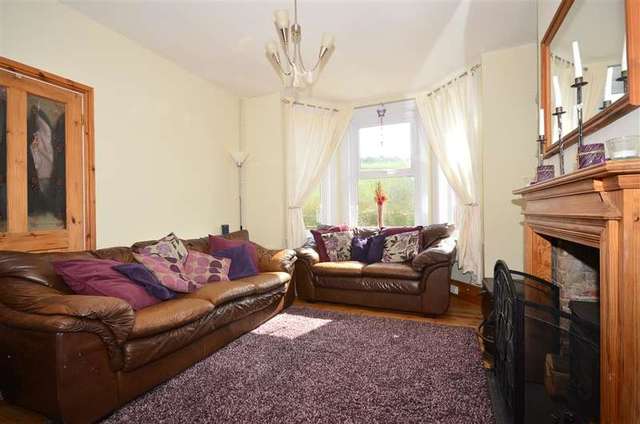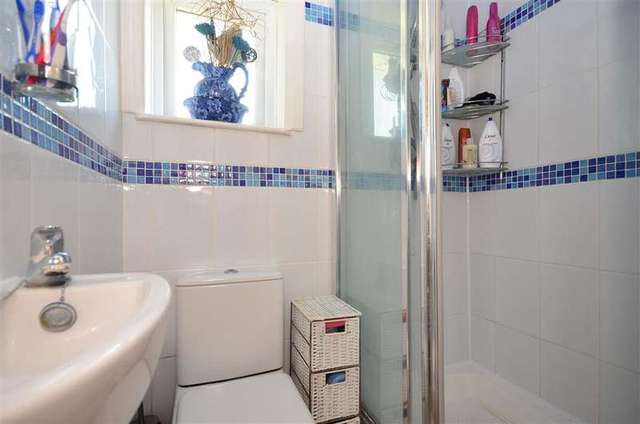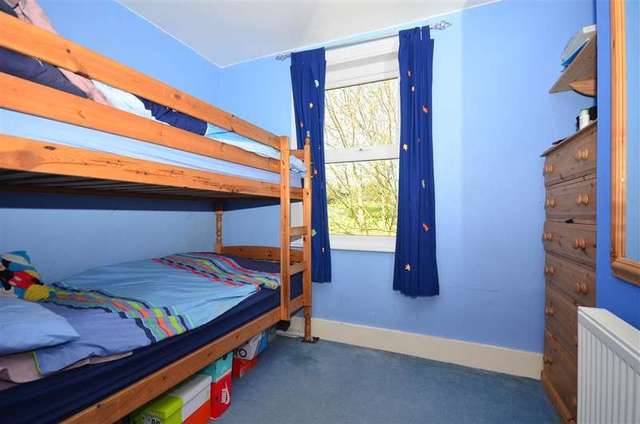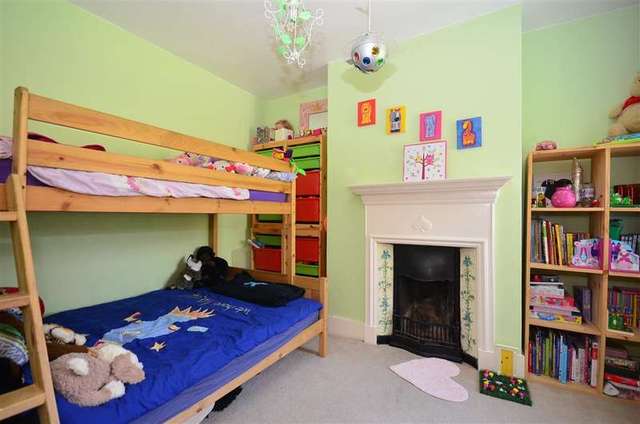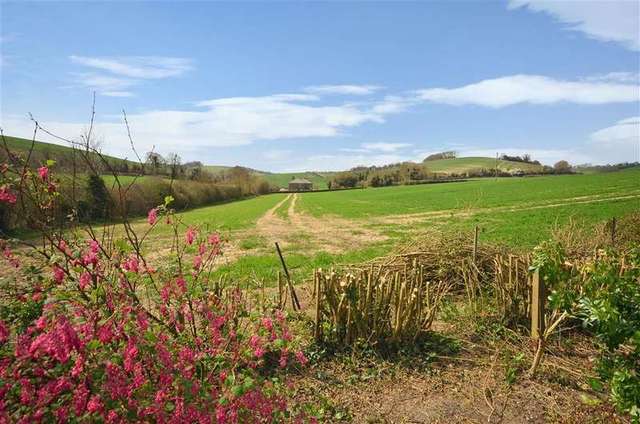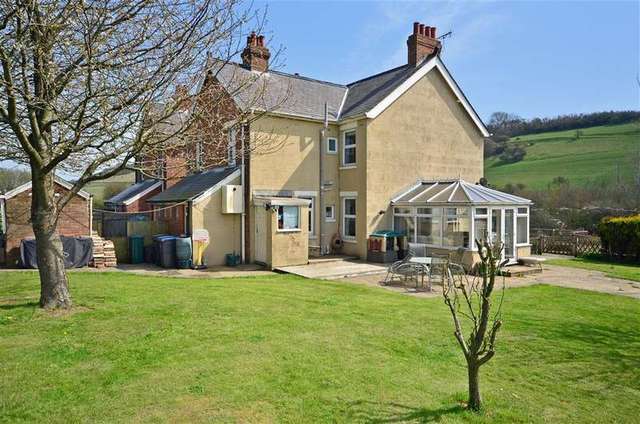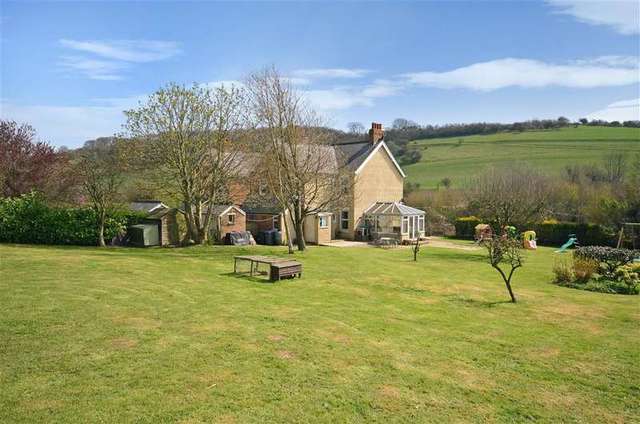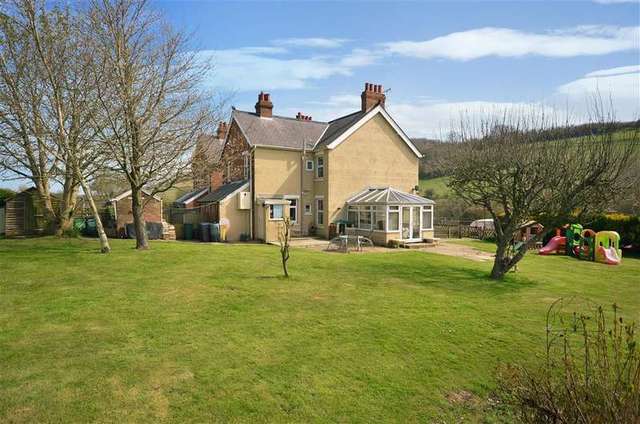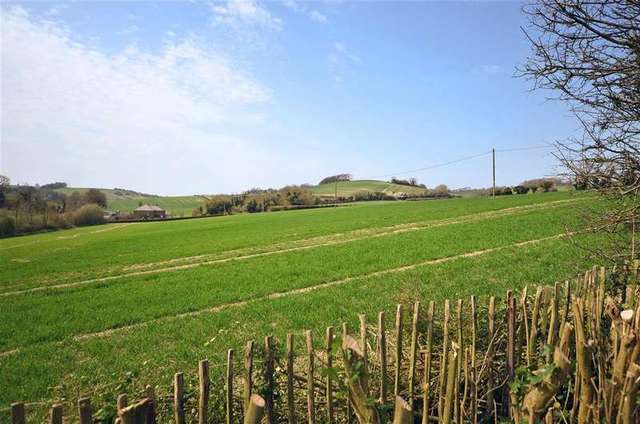Agent details
This property is listed with:
Full Details for 3 Bedroom End of Terrace for sale in Folkestone, CT18 :
Imagine waking up to the picturesque rolling hills of Kent, hearing the birds tweet and feeling that you are in the middle of nature. Well, you can make the most of the stunning scenery with this wonderfully placed home! The beauty of this semi-rural setting is incredible, completely surrounded by greenery it is a truly special location to be fully appreciated. Upon entering the house the homely and welcoming feel envelopes you as you walk through to the large lounge diner. A superb space for the whole family to enjoy or to invite friends and family round for a sophisticated evening meal. The fitted kitchen has ample work space and fitted cupboards so there will be no end of culinary delights for you to rustle up. After the evening meal why not relax and unwind on the sofa whilst the long burner fire crackles in the background and warms your toes on a cold winter's night. In the summer months throw the doors of the conservatory open and admire your wonderful south facing garden; a huge sweeping garden with uninterrupted views across the valley. This space has a multitude of uses, why not grow a vegetable garden, put up a giant trampoline or simply let the children run wild while you enjoy the last of the evening sun with a glass of Chardonnay on the patio! Upstairs the three bedrooms and modern shower room make up this ideal family home. With a warm feel, wonderful location, stunning valley views and extremely large garden this truly is the perfect home.
We expected a small cottage when we first saw it from the outside and were completely impressed and overwhelmed with the amount of space on offer when we walked through the door. The house is very light and airy which we love with tall ceilings and big bay windows. The south facing garden is simply amazing, we have hosted many happy parties here and is always a firm favourite with friends and family. Our favourite thing about this house has to be the amazing views, nothing beats waking up to the view over the picturesque valley. It has been a very special home in which our family has grown up in and enjoyed immensely over the past twelve years!
What the Owner says:
We expected a small cottage when we first saw it from the outside and were completely impressed and overwhelmed with the amount of space on offer when we walked through the door. The house is very light and airy which we love with tall ceilings and big bay windows. The south facing garden is simply amazing, we have hosted many happy parties here and is always a firm favourite with friends and family. Our favourite thing about this house has to be the amazing views, nothing beats waking up to the view over the picturesque valley. It has been a very special home in which our family has grown up in and enjoyed immensely over the past twelve years!
Room sizes:
- GROUND FLOOR
- Entrance Hall
- Lounge Area: 15'4 x 12'9 (4.68m x 3.89m)
- Dining Area: 14'8 x 12'9 (4.47m x 3.89m)
- Kitchen: 12'0 x 9'3 (3.66m x 2.82m)
- Conservatory: 13'7 x 9'8 (4.14m x 2.95m)
- Bathroom
- FIRST FLOOR
- Landing
- Bedroom 1: 14'11 x 13'5 (4.55m x 4.09m)
- Bedroom 2: 11'1 x 9'3 (3.38m x 2.82m)
- Bedroom 3: 9'5 x 9'4 (2.87m x 2.85m)
- Shower Room
- OUTSIDE
- Front Garden
- Off Road Parking
- Rear Garden
The information provided about this property does not constitute or form part of an offer or contract, nor may be it be regarded as representations. All interested parties must verify accuracy and your solicitor must verify tenure/lease information, fixtures & fittings and, where the property has been extended/converted, planning/building regulation consents. All dimensions are approximate and quoted for guidance only as are floor plans which are not to scale and their accuracy cannot be confirmed. Reference to appliances and/or services does not imply that they are necessarily in working order or fit for the purpose.


