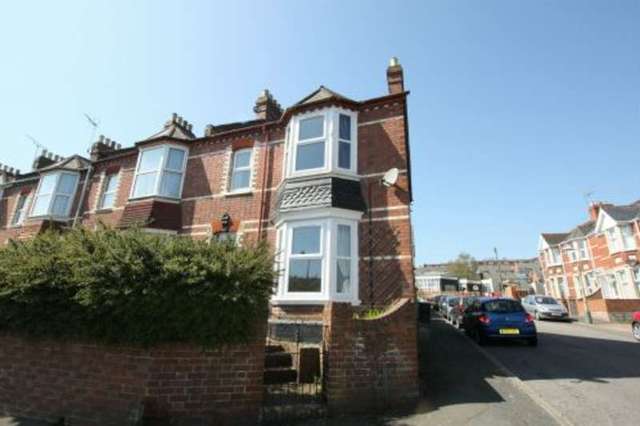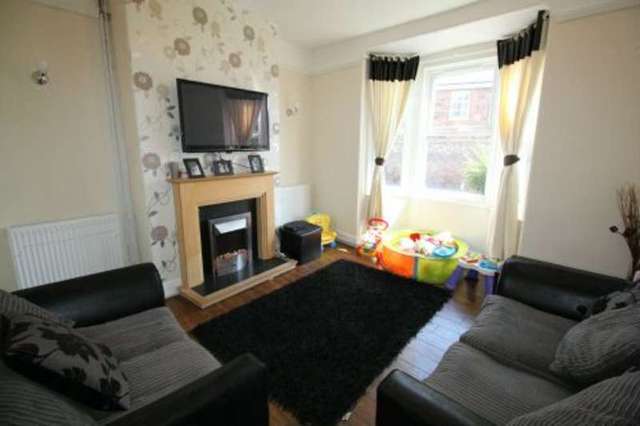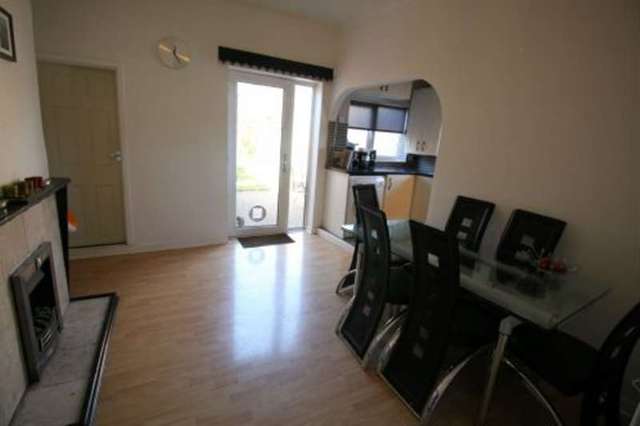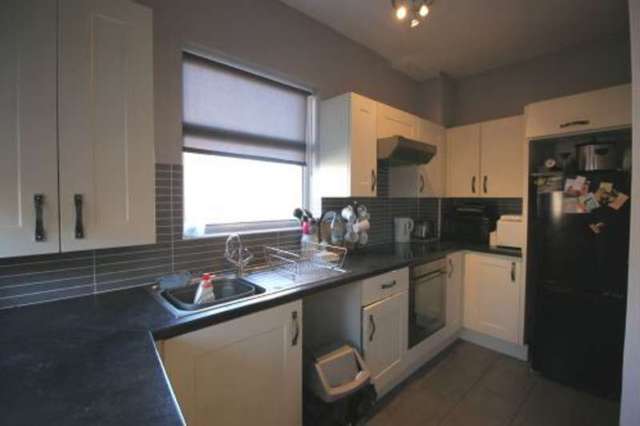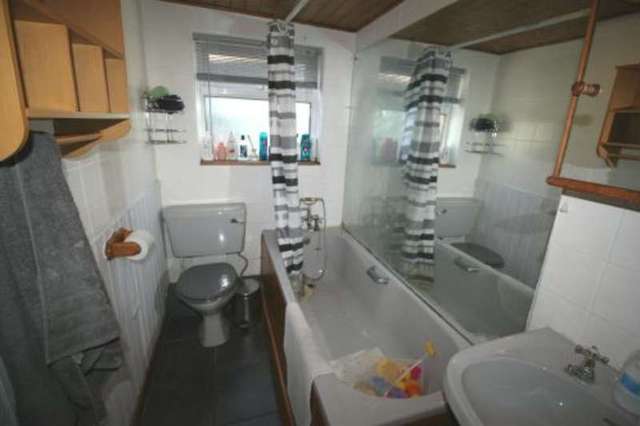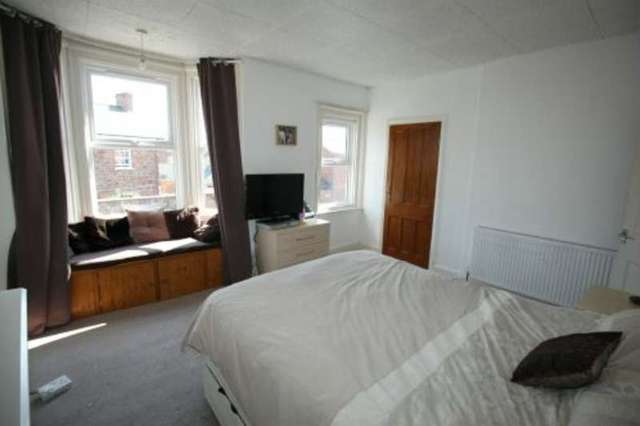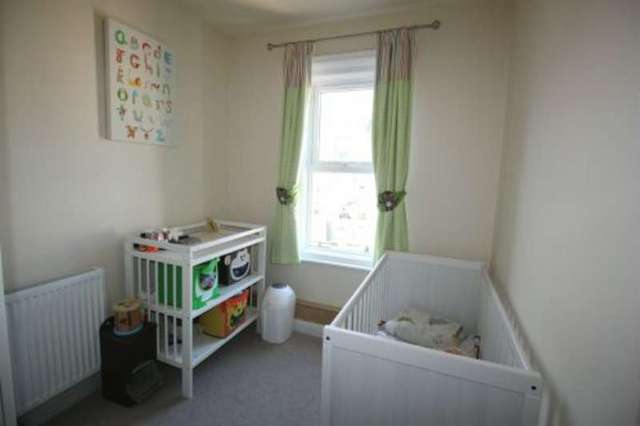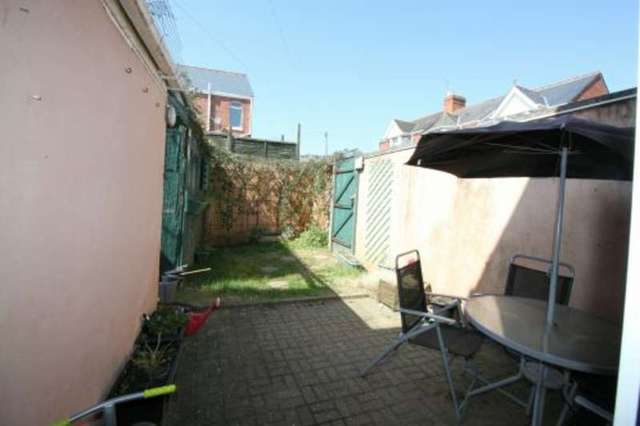Agent details
This property is listed with:
Full Details for 3 Bedroom End of Terrace for sale in Exeter, EX4 :
Desirable Edwardian End Of Terrace House
Three Good Size Bedrooms
Popular Location On Bus Route, Within Walk of Quay/City, Primary Schools And St Thomas Amenities
Recent Gas Central Heating System
PVCu Windows
Modern Kitchen/Dining Room
Enclosed Surprisingly Private Courtyard Garden
ENTRANCE VESTIBULE
Radiator. Cupboard housing electriciy meter and consumer unit. Inner door leads through to:
HALLWAY
Stairs to first floor. Understair storage cupboard. Doors off to:
LOUNGE
13'7 (4.14m) x 12'4 (3.76m). A lovely room with high ceilings and lots of light from the feature bay window to front elevation. The front lounge window enjoys privacy created by the hedgerow boundary of the front garden. Radiator. Feature fireplace with timber style surround and living flame effect fire. Wood effect flooring.
DINING AREA
12'1 (3.68m) x 11'2 (3.4m). Again with high ceilings and a semi-open plan arrangement with the kitchen. PVCu doors lead onto the rear garden. Laminate flooring. Fireplace with gas fire fitted. Arch to kitchen area. Door to bathroom.
KITCHEN
12'8 (3.86m) x 5'8 (1.73m). Fitted with a range of modern ivory units with work surfaces over. Concealed LOGIC gas central heating boiler. Electric oven. Hob. Extractor hood. Stainless steel sink. PVCu window to side. Additional window to rear elevation.
BATHROOM
The ground floor bathroom is a little dated but offers a functional panelled bath with shower. Low level WC. Pedestal wash hand basin. Window to rear elevation. Pine panelled ceiling with recessed light.
BEDROOM 1
14'8 (4.47m) x 13'11 (4.24m). A generous dual aspect master bedroom with a lovely bay window seat. Recesses to either side of chimney breast provide alcove space for wardrobes. New PVCu windows have just been added and it now ready for your choice of new décor. Walk-in deep storage cupboard/wardrobe. Radiator.
BEDROOM 2
12'2 (3.71m) x 8'5 (2.56m). Freshly re-decorated in a neutral scheme. Radiator. PVCu window to rear. Radiator.
BEDROOM 3
8'9 (2.66m) x 7'9 (2.36m). Neutrally decorated bedroom of a good size for a third bedroom. PVCu window to rear elevation. Radiator.
COURTYARD
A nicely enclosed and surprisingly private rear courtyard garden that could have a larger lawn by removal of a LARGE GARDEN SHED which is in situ. There is a useful side gate. It comprises of a small lawn and patio area.
Three Good Size Bedrooms
Popular Location On Bus Route, Within Walk of Quay/City, Primary Schools And St Thomas Amenities
Recent Gas Central Heating System
PVCu Windows
Modern Kitchen/Dining Room
Enclosed Surprisingly Private Courtyard Garden
ENTRANCE VESTIBULE
Radiator. Cupboard housing electriciy meter and consumer unit. Inner door leads through to:
HALLWAY
Stairs to first floor. Understair storage cupboard. Doors off to:
LOUNGE
13'7 (4.14m) x 12'4 (3.76m). A lovely room with high ceilings and lots of light from the feature bay window to front elevation. The front lounge window enjoys privacy created by the hedgerow boundary of the front garden. Radiator. Feature fireplace with timber style surround and living flame effect fire. Wood effect flooring.
DINING AREA
12'1 (3.68m) x 11'2 (3.4m). Again with high ceilings and a semi-open plan arrangement with the kitchen. PVCu doors lead onto the rear garden. Laminate flooring. Fireplace with gas fire fitted. Arch to kitchen area. Door to bathroom.
KITCHEN
12'8 (3.86m) x 5'8 (1.73m). Fitted with a range of modern ivory units with work surfaces over. Concealed LOGIC gas central heating boiler. Electric oven. Hob. Extractor hood. Stainless steel sink. PVCu window to side. Additional window to rear elevation.
BATHROOM
The ground floor bathroom is a little dated but offers a functional panelled bath with shower. Low level WC. Pedestal wash hand basin. Window to rear elevation. Pine panelled ceiling with recessed light.
BEDROOM 1
14'8 (4.47m) x 13'11 (4.24m). A generous dual aspect master bedroom with a lovely bay window seat. Recesses to either side of chimney breast provide alcove space for wardrobes. New PVCu windows have just been added and it now ready for your choice of new décor. Walk-in deep storage cupboard/wardrobe. Radiator.
BEDROOM 2
12'2 (3.71m) x 8'5 (2.56m). Freshly re-decorated in a neutral scheme. Radiator. PVCu window to rear. Radiator.
BEDROOM 3
8'9 (2.66m) x 7'9 (2.36m). Neutrally decorated bedroom of a good size for a third bedroom. PVCu window to rear elevation. Radiator.
COURTYARD
A nicely enclosed and surprisingly private rear courtyard garden that could have a larger lawn by removal of a LARGE GARDEN SHED which is in situ. There is a useful side gate. It comprises of a small lawn and patio area.
Static Map
Google Street View
House Prices for houses sold in EX4 2BZ
Stations Nearby
- Exeter St David's
- 0.6 miles
- Exeter Central
- 0.8 miles
- Exeter St Thomas
- 0.5 miles
Schools Nearby
- St Wilfrid's School
- 0.5 miles
- The Maynard School
- 1.2 miles
- Exeter Royal Academy for Deaf Education
- 1.2 miles
- Exeter Steiner School
- 0.3 miles
- Redhills Community Primary School
- 0.0 miles
- Montgomery Primary School
- 0.3 miles
- West Exe Technology College
- 1.1 miles
- Exeter College
- 0.6 miles
- Barley Lane School
- 0.6 miles


