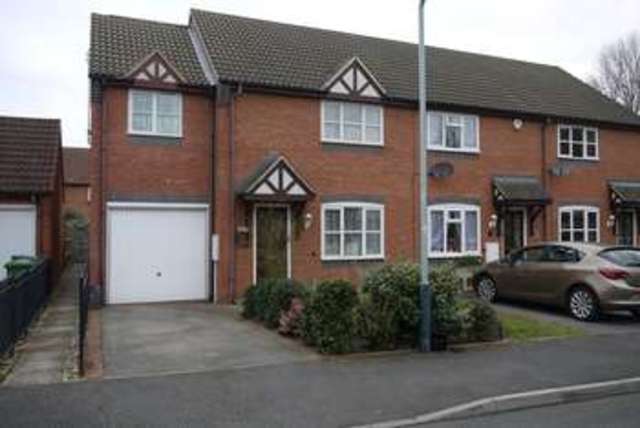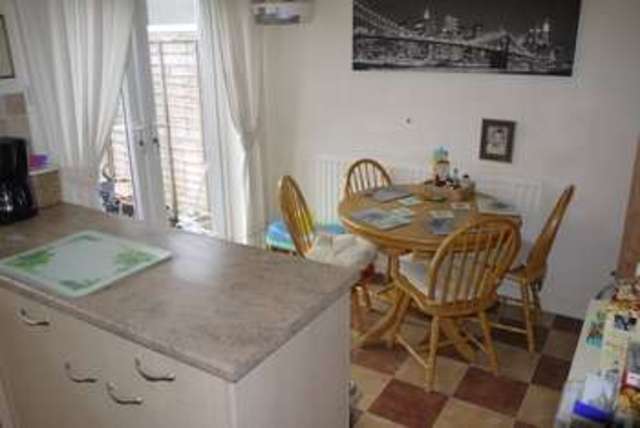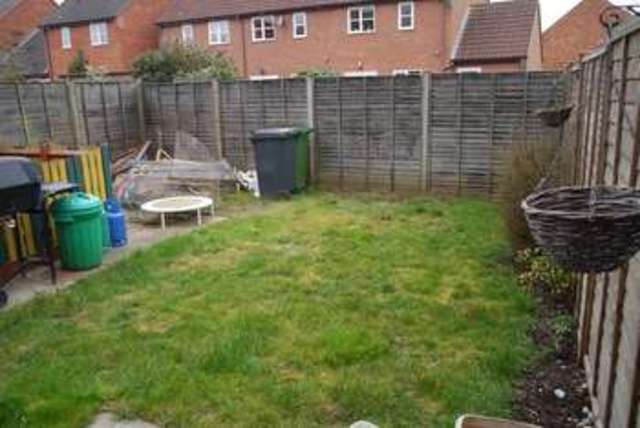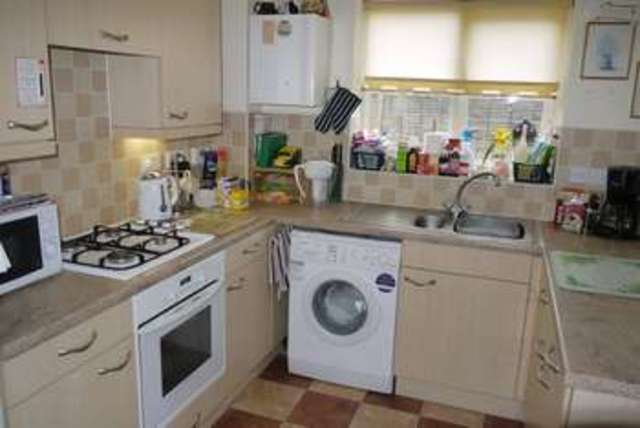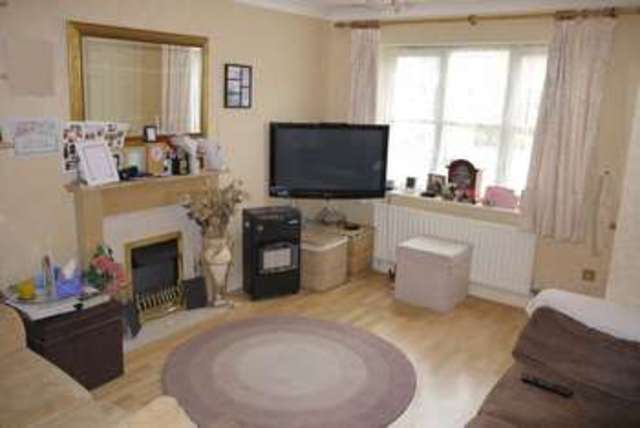Agent details
This property is listed with:
Full Details for 3 Bedroom End of Terrace for sale in Leamington Spa, CV31 :
ACCOMMODATION
The property is approached via a tarmacadam driveway leading to UPVC front door to
ENTRANCE VESTIBULE radiator and stairs rising to first floor, door to
LIVING ROOM modern feature fireplace incorporating electric fire, radiator, double glazed window to front, doors to understairs storage.
KITCHEN a range of wall and base mounted units with mottled effect roll top work surfaces, four ring gas hob unit, electric oven, space for washing machine, fridge freezer, stainless steel sink and drainer unit with mixer tap attachment, double glazed window overlooking rear garden, double glazed door opening to rear garden, radiator, tiled splash backs.
Stairs from ground floor lead to
FIRST FLOOR LANDING with loft hatch and door to airing cupboard.
BEDROOM TWO with radiator, double glazed window to front, built in storage, inset spot lights.
BEDROOM THREE radiator and double glazed window over looking rear garden.
FAMILY BATHROOM offering three piece suite, panelled bath, low level wc, wash hand basin, radiator, double glazed frosted window to rear, wall mounted electric shower.
MASTER BEDROOM radiator, wardrobe and double glazed window to front, with door to
SHOWER EN-SUITE with wash hand basin, corner shower shower unit and low level wc, double glazed frosted window to rear and heated towel rail.
GARAGE with up and over door, electricity with partly converted rear section currently used as a study again offering electric.
OUTSIDE
REAR mainly laid to lawn with small patio area and being enclosed by timber fencing.
FRONT being laid to lawn with borders and off-street parking.
The property is approached via a tarmacadam driveway leading to UPVC front door to
ENTRANCE VESTIBULE radiator and stairs rising to first floor, door to
LIVING ROOM modern feature fireplace incorporating electric fire, radiator, double glazed window to front, doors to understairs storage.
KITCHEN a range of wall and base mounted units with mottled effect roll top work surfaces, four ring gas hob unit, electric oven, space for washing machine, fridge freezer, stainless steel sink and drainer unit with mixer tap attachment, double glazed window overlooking rear garden, double glazed door opening to rear garden, radiator, tiled splash backs.
Stairs from ground floor lead to
FIRST FLOOR LANDING with loft hatch and door to airing cupboard.
BEDROOM TWO with radiator, double glazed window to front, built in storage, inset spot lights.
BEDROOM THREE radiator and double glazed window over looking rear garden.
FAMILY BATHROOM offering three piece suite, panelled bath, low level wc, wash hand basin, radiator, double glazed frosted window to rear, wall mounted electric shower.
MASTER BEDROOM radiator, wardrobe and double glazed window to front, with door to
SHOWER EN-SUITE with wash hand basin, corner shower shower unit and low level wc, double glazed frosted window to rear and heated towel rail.
GARAGE with up and over door, electricity with partly converted rear section currently used as a study again offering electric.
OUTSIDE
REAR mainly laid to lawn with small patio area and being enclosed by timber fencing.
FRONT being laid to lawn with borders and off-street parking.
Static Map
Google Street View
House Prices for houses sold in CV31 2TH
Stations Nearby
- Warwick
- 2.4 miles
- Warwick Parkway
- 3.6 miles
- Leamington Spa
- 0.9 miles
Schools Nearby
- Arnold Lodge School
- 1.7 miles
- The Kingsley School
- 1.5 miles
- Warwick School
- 1.9 miles
- St Patrick's Catholic Primary School
- 0.4 miles
- Shrubland Street Community Primary School
- 0.5 miles
- Whitnash Primary School
- 0.2 miles
- Campion School
- 0.6 miles
- Warwickshire College
- 1.4 miles
- Round Oak School and Support Service
- 1.3 miles


